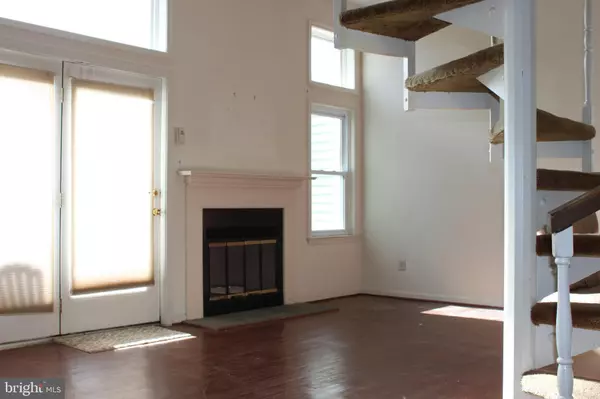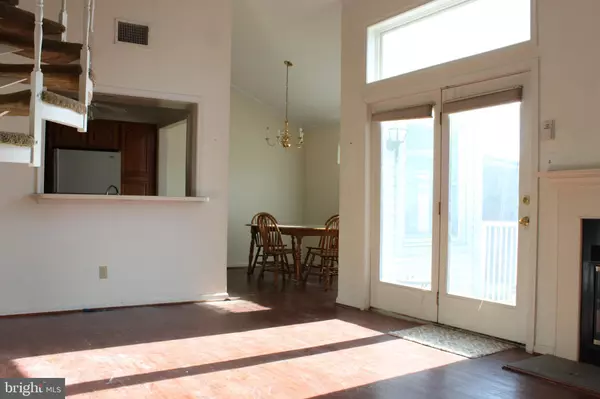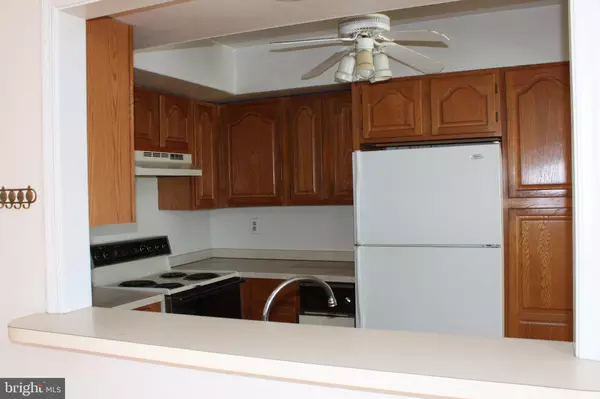$157,000
$155,000
1.3%For more information regarding the value of a property, please contact us for a free consultation.
2 Beds
2 Baths
SOLD DATE : 01/12/2021
Key Details
Sold Price $157,000
Property Type Condo
Sub Type Condo/Co-op
Listing Status Sold
Purchase Type For Sale
Subdivision Birch Pointe
MLS Listing ID DENC511498
Sold Date 01/12/21
Style Unit/Flat
Bedrooms 2
Full Baths 2
Condo Fees $300/mo
HOA Y/N N
Originating Board BRIGHT
Year Built 1984
Annual Tax Amount $2,051
Tax Year 2020
Lot Dimensions 0.00 x 0.00
Property Description
Birch Pointe Condominiums are an excellent choice for any buyer looking to downsize or live a carefree lifestyle! Located in the Pike Creek Valley this location will delight any buyer looking to be near shopping centers, great restaurants, and an abundance of park and recreation space for hiking, biking and outdoor activities. This 2 bedroom, 2 full bath condo with a loft is ready for your personal touches! As as you walk in, you are welcomed by natural light and cathedral ceilings with a spiral staircase leading to the loft area which overlooks the main floor living space. The original kitchen is ready for your personalized design to make this space your own. The back patio adjacent to the eating area looks out into the wooded views of Pike Creek. Your master bedroom has full bath and cathedral ceilings with two closets. An additional bedroom with another full bath completes this unit with stackable laundry in the unit. You will want to see this great condo in Pike Creek priced to sell!
Location
State DE
County New Castle
Area Elsmere/Newport/Pike Creek (30903)
Zoning NCAP
Rooms
Other Rooms Living Room, Dining Room, Primary Bedroom, Kitchen, Foyer, Loft, Utility Room, Primary Bathroom, Full Bath, Additional Bedroom
Main Level Bedrooms 2
Interior
Hot Water Electric
Heating Heat Pump(s)
Cooling Central A/C
Flooring Carpet, Ceramic Tile, Hardwood
Fireplaces Number 1
Equipment Disposal, Dishwasher, Freezer, Range Hood, Refrigerator, Oven/Range - Electric, Trash Compactor, Washer/Dryer Stacked
Furnishings No
Fireplace Y
Window Features Skylights
Appliance Disposal, Dishwasher, Freezer, Range Hood, Refrigerator, Oven/Range - Electric, Trash Compactor, Washer/Dryer Stacked
Heat Source Electric
Laundry Dryer In Unit, Washer In Unit
Exterior
Exterior Feature Balcony
Parking On Site 2
Amenities Available Extra Storage
Water Access N
View Trees/Woods
Roof Type Asphalt
Accessibility None
Porch Balcony
Garage N
Building
Lot Description Trees/Wooded
Story 2
Unit Features Garden 1 - 4 Floors
Sewer Public Sewer
Water Public
Architectural Style Unit/Flat
Level or Stories 2
Additional Building Above Grade, Below Grade
Structure Type 2 Story Ceilings,Cathedral Ceilings,Dry Wall
New Construction N
Schools
Elementary Schools Linden Hill
Middle Schools Skyline
High Schools John Dickinson
School District Red Clay Consolidated
Others
Pets Allowed Y
HOA Fee Include Common Area Maintenance,Lawn Maintenance,Ext Bldg Maint,Water,Trash,Sewer,Snow Removal
Senior Community No
Tax ID 08-042.20-035.C.0006
Ownership Condominium
Security Features Intercom
Acceptable Financing Cash, Conventional
Listing Terms Cash, Conventional
Financing Cash,Conventional
Special Listing Condition Probate Listing
Pets Allowed No Pet Restrictions
Read Less Info
Want to know what your home might be worth? Contact us for a FREE valuation!

Our team is ready to help you sell your home for the highest possible price ASAP

Bought with Kristina M Petras • Weichert Realtors
GET MORE INFORMATION
Agent | License ID: 0225193218 - VA, 5003479 - MD
+1(703) 298-7037 | jason@jasonandbonnie.com






