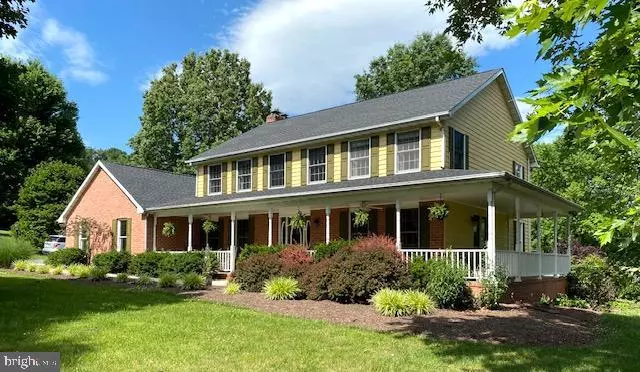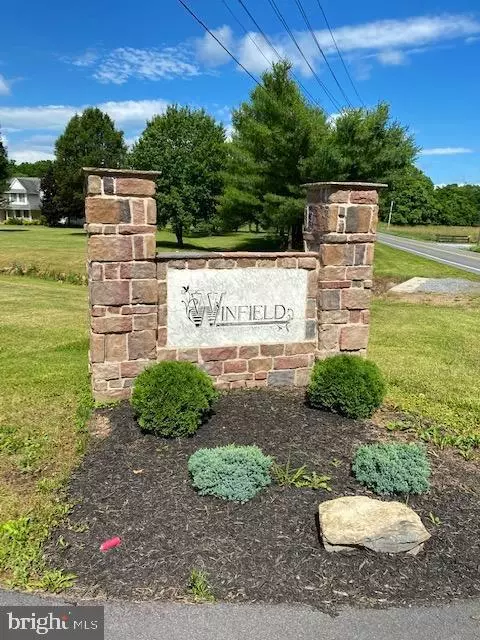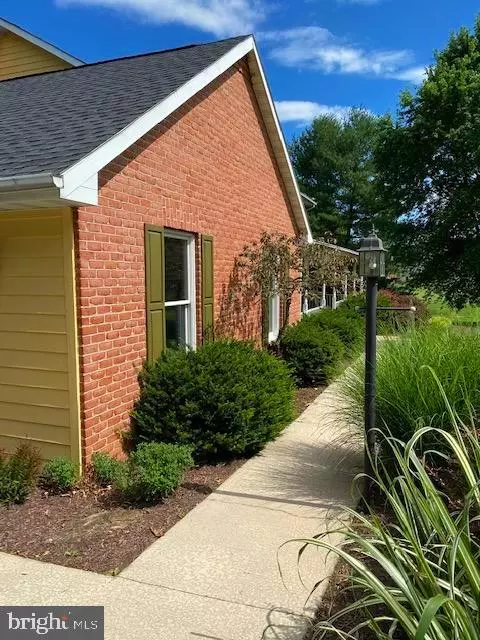$425,000
$425,000
For more information regarding the value of a property, please contact us for a free consultation.
4 Beds
4 Baths
3,014 SqFt
SOLD DATE : 09/25/2020
Key Details
Sold Price $425,000
Property Type Single Family Home
Sub Type Detached
Listing Status Sold
Purchase Type For Sale
Square Footage 3,014 sqft
Price per Sqft $141
Subdivision Winfield
MLS Listing ID WVBE178660
Sold Date 09/25/20
Style Colonial
Bedrooms 4
Full Baths 2
Half Baths 2
HOA Fees $25/ann
HOA Y/N Y
Abv Grd Liv Area 3,014
Originating Board BRIGHT
Year Built 1992
Annual Tax Amount $2,155
Tax Year 2019
Lot Size 1.620 Acres
Acres 1.62
Property Description
FOR SALE! In the sought after Winfield neighborhood of Martinsburg, WV. This home features a little bit of everything! Made for entertaining inside and out with a gorgeous wrap around porch; side entry, over-sized 2 car garage (with a bonus heated room inside). Rear, multilevel deck and patio leading to the very private serene pool surrounded by lush gardens of colorful flowers and gorgeous greenery from all sides. This is a view that can't be beat! Beautiful rural views with the luxury of being just minutes from all your conveniences. 4 Bed/4 Bath Colonial Style home with 3000+ sq. ft. of living space situated at then end of a quiet cul de sac on more than 1.6 acres of unobstructed, rural views . Main floor living flows perfectly and includes an updated, beautiful kitchen with brand NEW appliances , custom kitchen island and a breakfast nook with a one of a kind view! Just off the foyer is a half bath and private office with custom architectural built ins. French doors lead you from the light filled living room to the dining room with beautiful architectural molding details and access to the entertaining deck. Family Room features a custom brick/stone fireplace with mantel and has access to the entertaining deck as well. Mudroom 1/2 bath is perfectly located to allow guests convenient use from the backyard oasis. Head upstairs to 3 spacious bedrooms and full bath with double sinks on one side and the master suite on the other. The Master bath has a step up jetted tub with a beautiful custom tongue and groove ceiling above and wired with speakers for total relaxation. Separate shower and double vanity sinks complete the space. Downstairs is a full unfinished basement with a wood stove and walk out stairs to the side with quick access to the backyard and pool. A separate pool storage room shares this walk out. The basement has plenty of room for storage or finish to your taste and add to the square footage of living space! NEW upgraded features include: Architectural Shingle Roof (2019), resurfaced driveway (2018) and brand NEW kitchen appliances (2019). This is truly a gem that you don't want to miss! This home is sure to go fast!
Location
State WV
County Berkeley
Zoning 101
Rooms
Other Rooms Living Room, Dining Room, Primary Bedroom, Bedroom 2, Bedroom 3, Kitchen, Family Room, Basement, Foyer, Bedroom 1, Mud Room, Office, Bathroom 1, Bathroom 2, Primary Bathroom
Basement Full, Unfinished, Walkout Stairs, Outside Entrance, Side Entrance
Interior
Interior Features Breakfast Area, Built-Ins, Ceiling Fan(s), Chair Railings, Carpet, Crown Moldings, Dining Area, Family Room Off Kitchen, Formal/Separate Dining Room, Kitchen - Island, Primary Bath(s), Walk-in Closet(s), Window Treatments, Wood Stove, Other, Central Vacuum
Hot Water Electric
Heating Heat Pump(s)
Cooling Central A/C
Flooring Carpet, Slate, Vinyl
Fireplaces Number 2
Fireplaces Type Mantel(s), Stone, Wood
Equipment Built-In Microwave, Dishwasher, Icemaker, Oven - Wall, Oven - Double, Refrigerator, Cooktop
Furnishings No
Fireplace Y
Window Features Bay/Bow
Appliance Built-In Microwave, Dishwasher, Icemaker, Oven - Wall, Oven - Double, Refrigerator, Cooktop
Heat Source Electric, Wood
Laundry Hookup, Main Floor
Exterior
Exterior Feature Deck(s), Porch(es), Wrap Around
Parking Features Oversized, Additional Storage Area, Garage - Side Entry, Garage Door Opener, Inside Access
Garage Spaces 2.0
Fence Decorative
Pool Fenced, In Ground
Water Access N
View Garden/Lawn, Panoramic, Pasture, Trees/Woods
Roof Type Architectural Shingle
Street Surface Paved
Accessibility 32\"+ wide Doors
Porch Deck(s), Porch(es), Wrap Around
Attached Garage 2
Total Parking Spaces 2
Garage Y
Building
Story 3
Sewer On Site Septic
Water Well
Architectural Style Colonial
Level or Stories 3
Additional Building Above Grade, Below Grade
New Construction N
Schools
Elementary Schools Tuscarora
Middle Schools Hedgesville
High Schools Hedgesville
School District Berkeley County Schools
Others
Pets Allowed Y
Senior Community No
Tax ID 0437M001500000000
Ownership Fee Simple
SqFt Source Assessor
Acceptable Financing Cash, Conventional, FHA, USDA, VA
Horse Property N
Listing Terms Cash, Conventional, FHA, USDA, VA
Financing Cash,Conventional,FHA,USDA,VA
Special Listing Condition Standard
Pets Allowed Cats OK, Dogs OK
Read Less Info
Want to know what your home might be worth? Contact us for a FREE valuation!

Our team is ready to help you sell your home for the highest possible price ASAP

Bought with Rebecca L Moore • RE/MAX 1st Realty

"My job is to find and attract mastery-based agents to the office, protect the culture, and make sure everyone is happy! "
GET MORE INFORMATION






