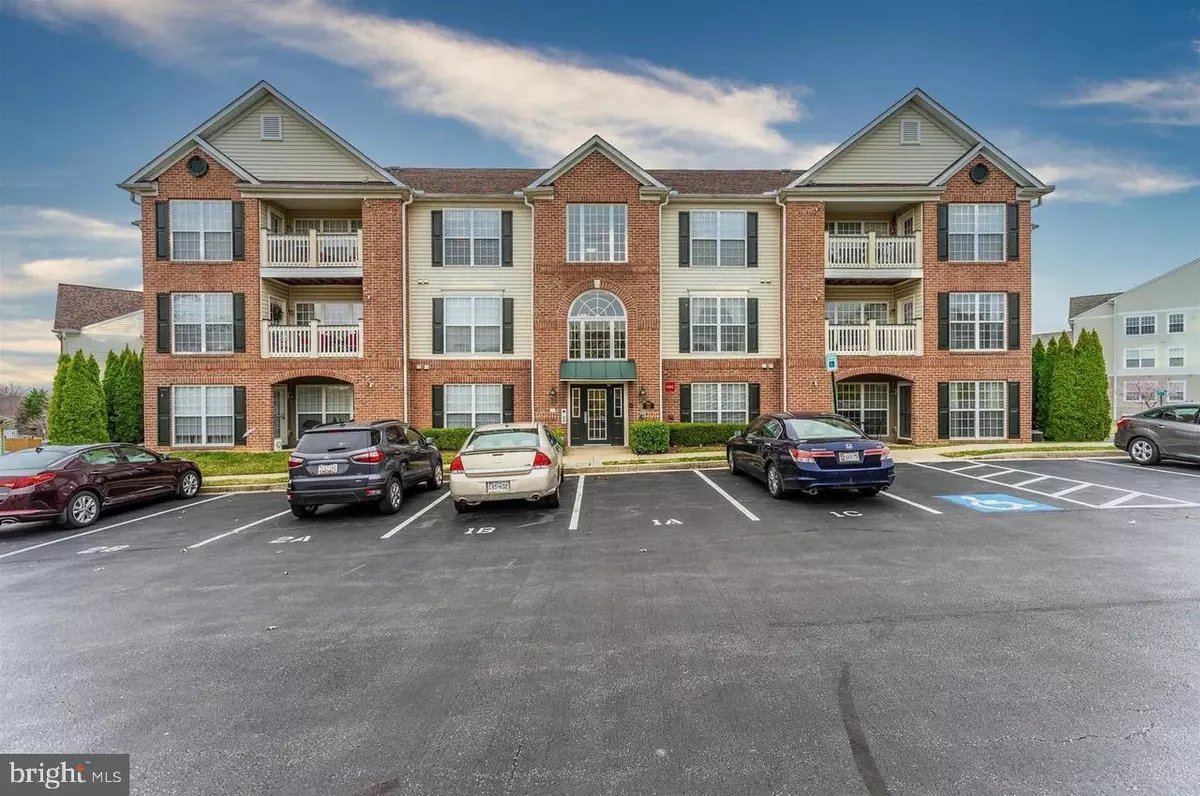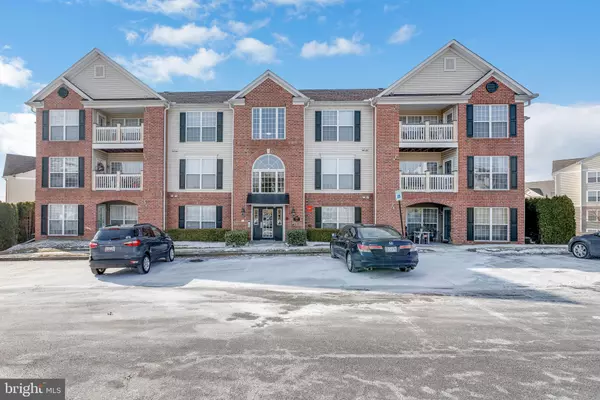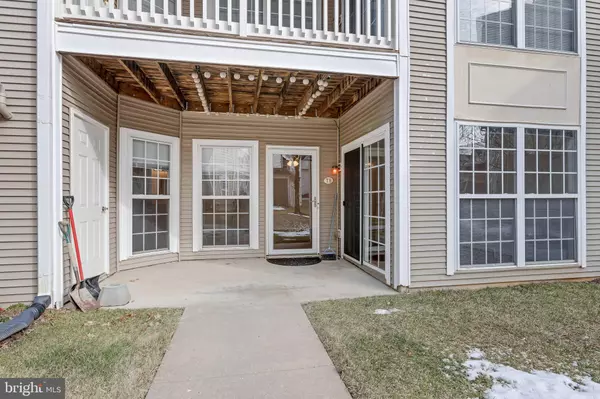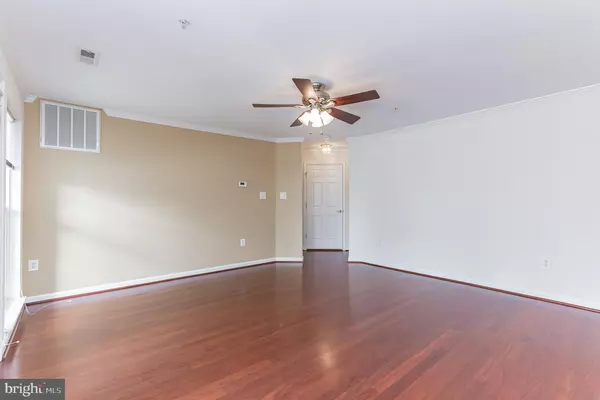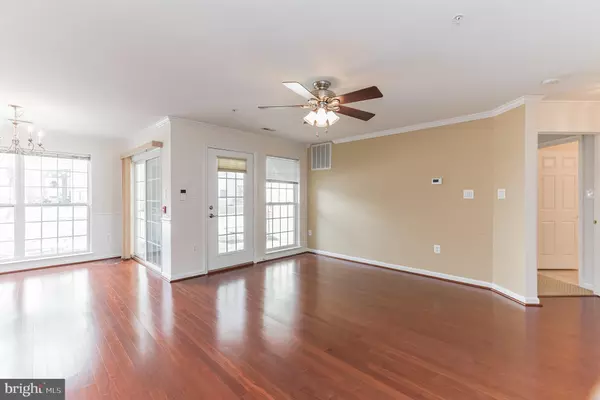$261,000
$249,999
4.4%For more information regarding the value of a property, please contact us for a free consultation.
2 Beds
2 Baths
1,324 SqFt
SOLD DATE : 03/15/2022
Key Details
Sold Price $261,000
Property Type Condo
Sub Type Condo/Co-op
Listing Status Sold
Purchase Type For Sale
Square Footage 1,324 sqft
Price per Sqft $197
Subdivision Ridgeview
MLS Listing ID MDFR2011214
Sold Date 03/15/22
Style Colonial
Bedrooms 2
Full Baths 2
Condo Fees $285/mo
HOA Fees $30/ann
HOA Y/N Y
Abv Grd Liv Area 1,324
Originating Board BRIGHT
Year Built 2005
Annual Tax Amount $2,994
Tax Year 2021
Property Description
Beautiful, spacious condo with two bedrooms in very desirable community with amenities to spare. One-level living updated with wood flooring, ceramic tile and upgraded carpet in bedrooms. Primary suite with walk in closet and bath, in addition to a den/ breakfast nook, separate dining area, additional bedroom, second full bath, laundry closet plus storage space. Close to Historic Downtown Frederick where Over 200 specialty shops, art galleries, and restaurants call Downtown Frederick home. The Whittier neighborhood amenities include multiple pools, several playgrounds, walking/biking areas, pavilion, fishing pond, basketball and tennis courts and a nearby shopping center. Minutes from commuter routes 15/70/270. One assigned parking space, with ample visitor parking.
******UPDATE- OFFER DEADLINE- OFFERS DUE IN BY 3PM ON MONDAY 2/7********
Location
State MD
County Frederick
Zoning PND
Rooms
Main Level Bedrooms 2
Interior
Interior Features Breakfast Area, Floor Plan - Traditional, Kitchen - Eat-In, Sprinkler System, Walk-in Closet(s), Wood Floors, Entry Level Bedroom, Dining Area, Crown Moldings, Chair Railings, Ceiling Fan(s), Carpet
Hot Water Electric
Heating Forced Air
Cooling Central A/C
Flooring Ceramic Tile, Carpet, Wood
Equipment Built-In Microwave, Built-In Range, Dryer - Electric, Washer, Water Heater, Disposal, Dishwasher
Furnishings No
Fireplace N
Window Features Double Pane,Screens
Appliance Built-In Microwave, Built-In Range, Dryer - Electric, Washer, Water Heater, Disposal, Dishwasher
Heat Source Natural Gas
Laundry Dryer In Unit, Has Laundry, Washer In Unit
Exterior
Exterior Feature Patio(s)
Garage Spaces 1.0
Parking On Site 1
Utilities Available Cable TV Available, Phone, Other
Amenities Available Common Grounds
Water Access N
Roof Type Asphalt
Accessibility 2+ Access Exits, 36\"+ wide Halls, Level Entry - Main, No Stairs
Porch Patio(s)
Total Parking Spaces 1
Garage N
Building
Story 1
Unit Features Garden 1 - 4 Floors
Sewer Public Sewer
Water Public
Architectural Style Colonial
Level or Stories 1
Additional Building Above Grade, Below Grade
Structure Type Dry Wall
New Construction N
Schools
Elementary Schools Whittier
Middle Schools West Frederick
High Schools Frederick
School District Frederick County Public Schools
Others
Pets Allowed Y
HOA Fee Include Water,Snow Removal,Sewer,Management,Lawn Maintenance,Common Area Maintenance
Senior Community No
Tax ID 1102256150
Ownership Condominium
Acceptable Financing FHA, FMHA, FNMA, VA, Cash, Conventional, Private
Listing Terms FHA, FMHA, FNMA, VA, Cash, Conventional, Private
Financing FHA,FMHA,FNMA,VA,Cash,Conventional,Private
Special Listing Condition Standard
Pets Allowed Cats OK, Size/Weight Restriction, Dogs OK
Read Less Info
Want to know what your home might be worth? Contact us for a FREE valuation!

Our team is ready to help you sell your home for the highest possible price ASAP

Bought with Kenny K Downs • Mackintosh, Inc.
GET MORE INFORMATION
Agent | License ID: 0225193218 - VA, 5003479 - MD
+1(703) 298-7037 | jason@jasonandbonnie.com

