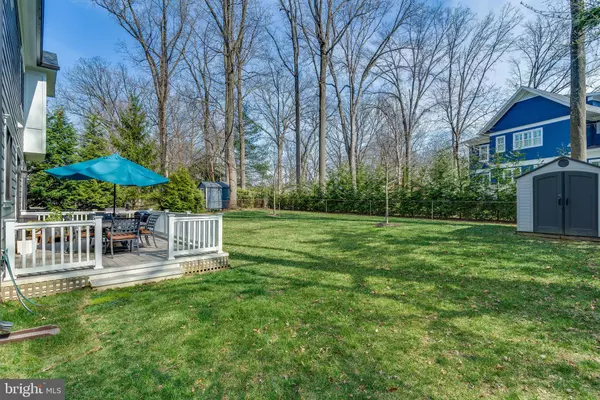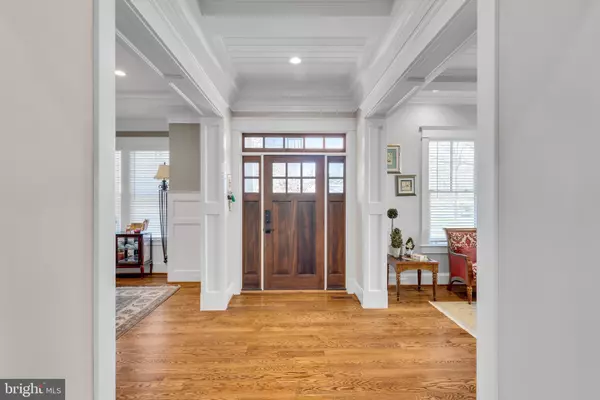$2,020,000
$1,945,000
3.9%For more information regarding the value of a property, please contact us for a free consultation.
6 Beds
7 Baths
5,805 SqFt
SOLD DATE : 05/16/2022
Key Details
Sold Price $2,020,000
Property Type Single Family Home
Sub Type Detached
Listing Status Sold
Purchase Type For Sale
Square Footage 5,805 sqft
Price per Sqft $347
Subdivision Vienna Woods
MLS Listing ID VAFX2060658
Sold Date 05/16/22
Style Craftsman
Bedrooms 6
Full Baths 6
Half Baths 1
HOA Y/N N
Abv Grd Liv Area 4,413
Originating Board BRIGHT
Year Built 2017
Annual Tax Amount $21,003
Tax Year 2021
Lot Size 10,601 Sqft
Acres 0.24
Property Description
Stunning modern craftsman home! Located in the Town of Vienna's sought-after Madison school pyramid. This home surpasses 5,800 SF of living space spanning 4 levels, 6 bedrooms, and 6.5 baths. The home's exterior features a welcoming front porch and an expansive backyard with a custom deck. As you enter the home the extensive trim details, hardwood floors, and 10' ceiling height will impress you. The main level includes a living room / study, dining room with connecting butler pantry housing custom cabinetry, sink and beverage / wine refrigerator. The family room offers large windows that permeate an abundance of natural light into the space. The family room also features lit coffered ceiling and an impressive stone gas fireplace. The gourmet kitchen is a masterpiece, displaying bright white cabinets, wood beams, and a large island with ample seating. The kitchen appliances consist of a Thermador 48” range with a pot filler conveniently located, Thermador 64' built-in fridge / freezer columns, wall oven / microwave combination, and two dishwashers. The kitchen houses a combined coffee and desk area, and large pantry. The nearby mudroom has a built-in dog station. The second level comprise of three large-sized bedrooms with walk-in closets and bathrooms. The main bedroom suite includes a sitting room and his and hers closets with custom shelving. The owner's bathroom features multiple vanities, heated tiled floors, a large soaking tub, and a shower surround with double wall showerheads and a rain head. The third level / loft has a large open area supplying lots of natural light from the two skylights and nearby bedroom and bathroom. The lower level provides a recreational room with an additional stone gas fireplace, game area, wet bar, theatre room, and a multi-purpose use space that can be an office, exercise room, or storage area. The lower level has an additional bedroom and bathroom. Make this fantastic property your home!
Location
State VA
County Fairfax
Zoning 904
Rooms
Other Rooms Living Room, Dining Room, Primary Bedroom, Sitting Room, Bedroom 2, Bedroom 3, Bedroom 4, Bedroom 5, Kitchen, Family Room, Breakfast Room, Loft, Other, Recreation Room, Media Room, Bedroom 6
Basement Full
Interior
Interior Features Dining Area, Kitchen - Eat-In, Chair Railings, Crown Moldings, Window Treatments, Wood Floors, Floor Plan - Open, Kitchen - Island, Formal/Separate Dining Room, Family Room Off Kitchen, Butlers Pantry, Bar, Ceiling Fan(s), Exposed Beams, Kitchen - Gourmet, Recessed Lighting, Skylight(s), Soaking Tub, Walk-in Closet(s), Wet/Dry Bar
Hot Water Natural Gas
Heating Forced Air, Heat Pump(s), Humidifier, Programmable Thermostat
Cooling Central A/C, Programmable Thermostat
Flooring Carpet, Ceramic Tile, Hardwood
Fireplaces Number 2
Fireplaces Type Gas/Propane, Screen, Stone
Equipment Dishwasher, Disposal, Dryer, Icemaker, Refrigerator, Humidifier, Oven - Wall, Oven/Range - Gas, Range Hood, Water Heater - High-Efficiency
Furnishings No
Fireplace Y
Window Features Double Hung,Energy Efficient,Screens,Skylights
Appliance Dishwasher, Disposal, Dryer, Icemaker, Refrigerator, Humidifier, Oven - Wall, Oven/Range - Gas, Range Hood, Water Heater - High-Efficiency
Heat Source Natural Gas, Electric
Laundry Upper Floor
Exterior
Exterior Feature Deck(s), Porch(es)
Parking Features Garage - Front Entry, Garage Door Opener, Inside Access
Garage Spaces 2.0
Utilities Available Under Ground
Water Access N
Roof Type Asphalt,Metal
Street Surface Paved
Accessibility None
Porch Deck(s), Porch(es)
Road Frontage Boro/Township
Attached Garage 2
Total Parking Spaces 2
Garage Y
Building
Lot Description Front Yard, Level, Rear Yard
Story 4
Foundation Concrete Perimeter, Slab
Sewer Public Sewer
Water Public
Architectural Style Craftsman
Level or Stories 4
Additional Building Above Grade, Below Grade
Structure Type Dry Wall,Tray Ceilings
New Construction N
Schools
Elementary Schools Cunningham Park
Middle Schools Thoreau
High Schools Madison
School District Fairfax County Public Schools
Others
Pets Allowed Y
Senior Community No
Tax ID 0384 08 1506
Ownership Fee Simple
SqFt Source Assessor
Security Features Carbon Monoxide Detector(s),Smoke Detector
Acceptable Financing Cash, Conventional, FHA, VA
Horse Property N
Listing Terms Cash, Conventional, FHA, VA
Financing Cash,Conventional,FHA,VA
Special Listing Condition Standard
Pets Allowed No Pet Restrictions
Read Less Info
Want to know what your home might be worth? Contact us for a FREE valuation!

Our team is ready to help you sell your home for the highest possible price ASAP

Bought with Suzanne T Parisi • Century 21 Redwood Realty
GET MORE INFORMATION
Agent | License ID: 0225193218 - VA, 5003479 - MD
+1(703) 298-7037 | jason@jasonandbonnie.com






