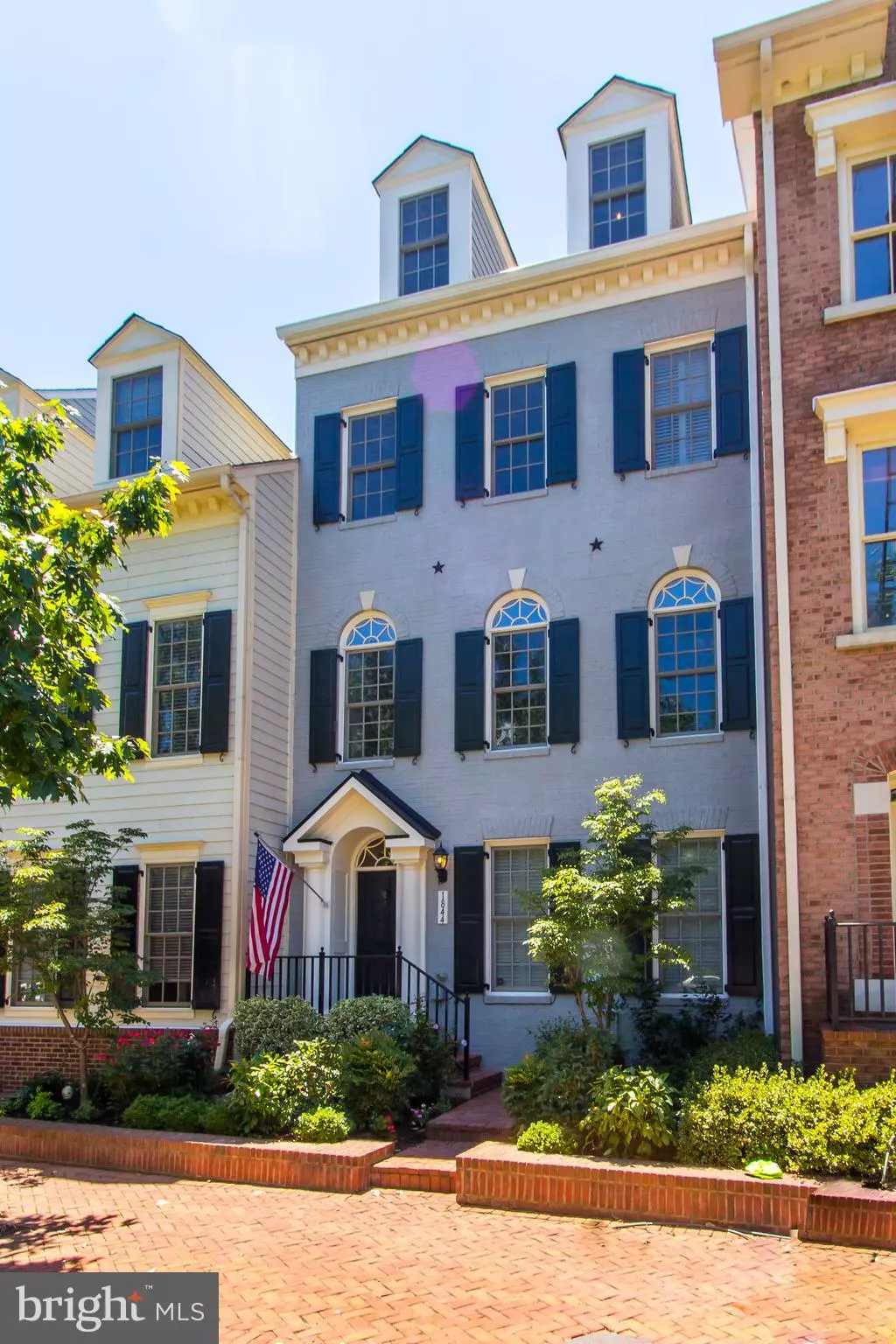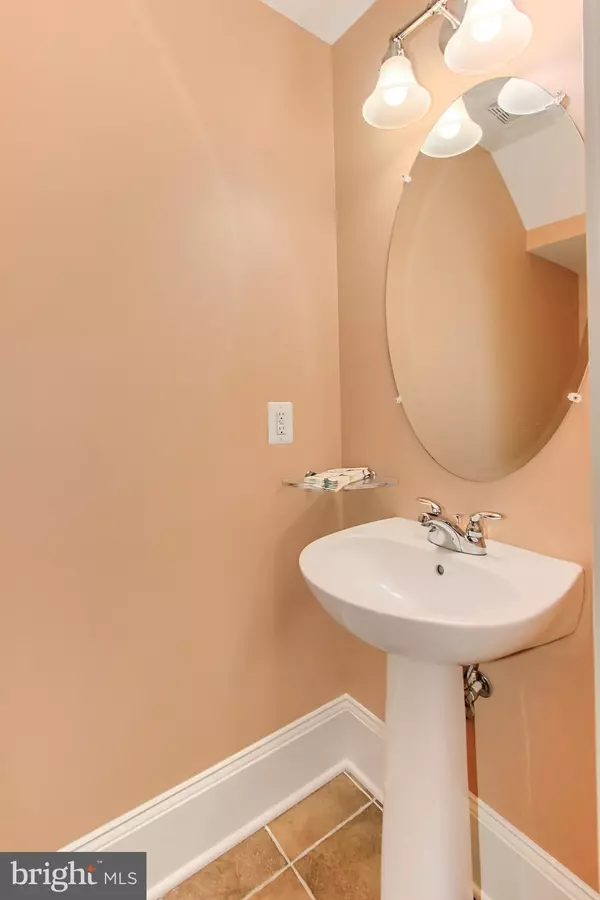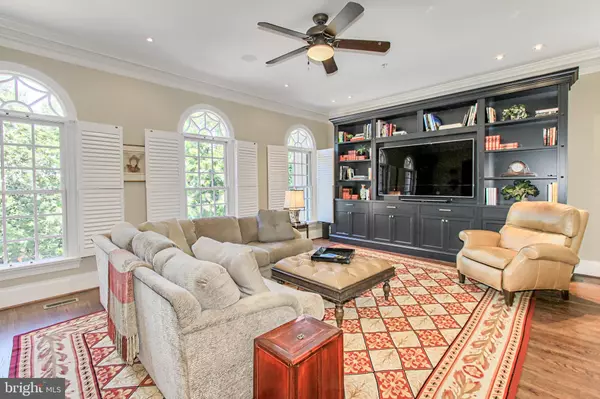$1,185,000
$1,199,000
1.2%For more information regarding the value of a property, please contact us for a free consultation.
4 Beds
5 Baths
3,444 SqFt
SOLD DATE : 08/28/2020
Key Details
Sold Price $1,185,000
Property Type Townhouse
Sub Type Interior Row/Townhouse
Listing Status Sold
Purchase Type For Sale
Square Footage 3,444 sqft
Price per Sqft $344
Subdivision Potomac Greens
MLS Listing ID VAAX248472
Sold Date 08/28/20
Style Traditional,Transitional
Bedrooms 4
Full Baths 3
Half Baths 2
HOA Fees $180/mo
HOA Y/N Y
Abv Grd Liv Area 3,444
Originating Board BRIGHT
Year Built 2010
Annual Tax Amount $11,196
Tax Year 2020
Lot Size 1,359 Sqft
Acres 0.03
Property Description
EXCEPTIONAL NEW LISTING! This is the finest listing to come available at Potomac Greens in years. Awash with light on every level, this pristine and sophisticated townhouse, FILLED with upgrades on every level, offers high ceilings, 4 bedrooms, 3 full and 2 half bathrooms as well as a Fitness/Recreation Room on the entry level. Meticulously renovated by the present owners, the property features spacious living and dining rooms and a gourmet eat-in kitchen with premium appliances, an island with breakfast bar, table space, a large pantry and an adjoining family room/informal dining area with fireplace. The expansive Owner's bedroom offers two custom walk-in closets and a sumptuous en suite bathroom with heated towel bar, two vanities, soaking tub and a rain shower. With hardwood flooring, custom millwork and closets as well as built-ins, Whithers plantation shutters and ceiling fans in every room, a 2019 upper level heat pump, entertaining wet bar with sub-zero refrigerator drawers with ice maker, a two-car built-in garage and views of leafy vistas, this elegant, turn-key home is ideally located steps to the future Potomac Greens Metro station, King Street, nature trails, the Potomac River waterfront with bike trails as well as to Reagan National airport. Potomac Greens is a vibrant community with a swimming pool and fitness center in the clubhouse where a range of activities are available. This pristine property has it all!!!
Location
State VA
County Alexandria City
Zoning CDD#10
Direction East
Rooms
Other Rooms Living Room, Dining Room, Primary Bedroom, Bedroom 2, Bedroom 3, Kitchen, Family Room, Foyer, Recreation Room, Additional Bedroom
Interior
Interior Features Crown Moldings, Bar, Breakfast Area, Built-Ins, Family Room Off Kitchen, Formal/Separate Dining Room, Kitchen - Eat-In, Kitchen - Gourmet, Kitchen - Table Space, Primary Bath(s), Recessed Lighting, Soaking Tub, Sprinkler System, Upgraded Countertops, Walk-in Closet(s), Wet/Dry Bar, Window Treatments, Wood Floors, Pantry
Hot Water Natural Gas
Heating Central, Zoned
Cooling Central A/C, Zoned
Flooring Hardwood
Fireplaces Number 1
Equipment Cooktop, Dishwasher, Disposal, Dryer, Dryer - Electric, Dryer - Front Loading, Exhaust Fan, Microwave, Oven - Double, Oven - Wall, Oven/Range - Gas, Refrigerator, Washer, Washer - Front Loading, Water Heater, Stainless Steel Appliances, Extra Refrigerator/Freezer
Fireplace Y
Window Features Double Hung
Appliance Cooktop, Dishwasher, Disposal, Dryer, Dryer - Electric, Dryer - Front Loading, Exhaust Fan, Microwave, Oven - Double, Oven - Wall, Oven/Range - Gas, Refrigerator, Washer, Washer - Front Loading, Water Heater, Stainless Steel Appliances, Extra Refrigerator/Freezer
Heat Source Electric
Laundry Upper Floor
Exterior
Parking Features Garage - Rear Entry
Garage Spaces 2.0
Amenities Available Club House, Common Grounds, Community Center, Swimming Pool
Water Access N
View Panoramic, Park/Greenbelt, River, Scenic Vista
Roof Type Architectural Shingle
Accessibility None
Attached Garage 2
Total Parking Spaces 2
Garage Y
Building
Story 4
Sewer Public Sewer
Water Public
Architectural Style Traditional, Transitional
Level or Stories 4
Additional Building Above Grade, Below Grade
Structure Type High,9'+ Ceilings
New Construction N
Schools
School District Alexandria City Public Schools
Others
Pets Allowed Y
HOA Fee Include Management,Recreation Facility,Snow Removal,Trash
Senior Community No
Tax ID 025.02-01-27
Ownership Fee Simple
SqFt Source Assessor
Security Features Electric Alarm
Horse Property N
Special Listing Condition Standard
Pets Allowed No Pet Restrictions
Read Less Info
Want to know what your home might be worth? Contact us for a FREE valuation!

Our team is ready to help you sell your home for the highest possible price ASAP

Bought with Matthew B Davis • RE/MAX 100
GET MORE INFORMATION
Agent | License ID: 0225193218 - VA, 5003479 - MD
+1(703) 298-7037 | jason@jasonandbonnie.com






