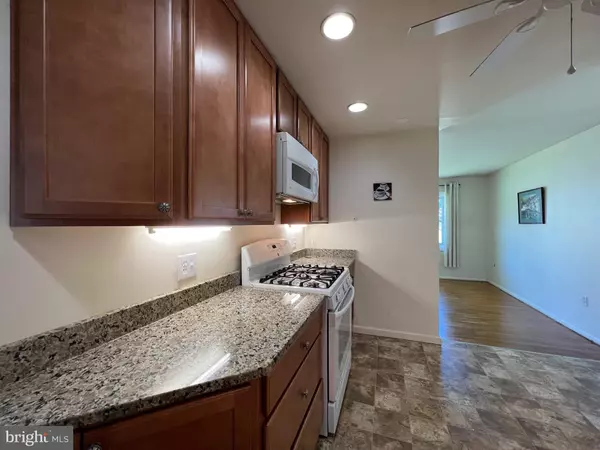$649,000
$649,000
For more information regarding the value of a property, please contact us for a free consultation.
5 Beds
3 Baths
3,024 SqFt
SOLD DATE : 07/29/2022
Key Details
Sold Price $649,000
Property Type Single Family Home
Sub Type Detached
Listing Status Sold
Purchase Type For Sale
Square Footage 3,024 sqft
Price per Sqft $214
Subdivision Wilburdale
MLS Listing ID VAFX2077798
Sold Date 07/29/22
Style Colonial
Bedrooms 5
Full Baths 2
Half Baths 1
HOA Y/N N
Abv Grd Liv Area 1,512
Originating Board BRIGHT
Year Built 1957
Annual Tax Amount $7,351
Tax Year 2021
Lot Size 0.500 Acres
Acres 0.5
Property Description
LOCATION LOCATION LOCATION!!! This home is in a really great spot! No thru streets on Wilburdale so it's a nice quiet spot with it's own park! HUGE lot, Lovely Exterior, TONS of parking, One car garage is deep enough for 2 car tandem parking or enjoy the extra space for a killer workshop!Updated Kitchen with 42" cabinets, Granite Counters, Under Cabinet Lighting and Gas Cooking plus there are lots of recessed lights. Replacement windows in much of the home. Hardwood Flooring. Ceiling Fans. Updated main level hall bath. Pull down attic access in the hall. Lots of closet space. Large rear addition offers a terrific Dining area and Family room looking out onto the rear Deck and wonderful backyard. The rear addition is all along the back side of the main house and adds lots of valuable square footage! The lower level comes with a built in bar area adjacent to the lower level rec room. There are two additional bedrooms in the lower level as well as a bonus room that can be used as a home office, gym other multipurpose room. There is 1 full bath in the basement and a kitchenette that's perfect for entertaining. Nice big well lit laundry room in the basement too. The basement comes with a walkout to the backyard. The backyard is fully fenced and boast 2 sheds! One in the rear yard and one attached to the back side of the house that would be a gardeners dream potting shed space! It's not just a house... It's a HOME! A must see on your home tour! Don't miss it!
Location
State VA
County Fairfax
Zoning 110
Rooms
Basement Daylight, Full, Daylight, Partial, English, Full, Heated, Improved, Interior Access, Outside Entrance, Rear Entrance, Sump Pump, Walkout Level, Windows, Workshop
Main Level Bedrooms 3
Interior
Interior Features Attic, Bar, Built-Ins, Carpet, Ceiling Fan(s), Dining Area, Entry Level Bedroom, Family Room Off Kitchen, Floor Plan - Traditional, Pantry, Recessed Lighting, Upgraded Countertops, Window Treatments, Wood Floors
Hot Water Natural Gas
Heating Forced Air
Cooling Central A/C
Flooring Hardwood, Partially Carpeted
Equipment Built-In Microwave, Dishwasher, Disposal, Dryer, Exhaust Fan, Icemaker, Refrigerator, Stove, Washer, Water Heater
Furnishings No
Fireplace N
Window Features Replacement
Appliance Built-In Microwave, Dishwasher, Disposal, Dryer, Exhaust Fan, Icemaker, Refrigerator, Stove, Washer, Water Heater
Heat Source Natural Gas
Laundry Basement
Exterior
Exterior Feature Deck(s)
Parking Features Garage - Front Entry, Inside Access
Garage Spaces 1.0
Fence Fully, Rear
Water Access N
View Garden/Lawn, Street, Trees/Woods
Roof Type Shingle
Accessibility None
Porch Deck(s)
Attached Garage 1
Total Parking Spaces 1
Garage Y
Building
Lot Description Backs to Trees, Front Yard, Landscaping, Rear Yard, SideYard(s), Sloping, Trees/Wooded
Story 2
Foundation Slab
Sewer Public Sewer
Water Public
Architectural Style Colonial
Level or Stories 2
Additional Building Above Grade, Below Grade
Structure Type Dry Wall
New Construction N
Schools
Elementary Schools Braddock
Middle Schools Poe
High Schools Annandale
School District Fairfax County Public Schools
Others
Senior Community No
Tax ID 0713 09 0058
Ownership Fee Simple
SqFt Source Assessor
Special Listing Condition Standard
Read Less Info
Want to know what your home might be worth? Contact us for a FREE valuation!

Our team is ready to help you sell your home for the highest possible price ASAP

Bought with Amelia R Iriarte • DMV Realty, INC.
GET MORE INFORMATION
Agent | License ID: 0225193218 - VA, 5003479 - MD
+1(703) 298-7037 | jason@jasonandbonnie.com






