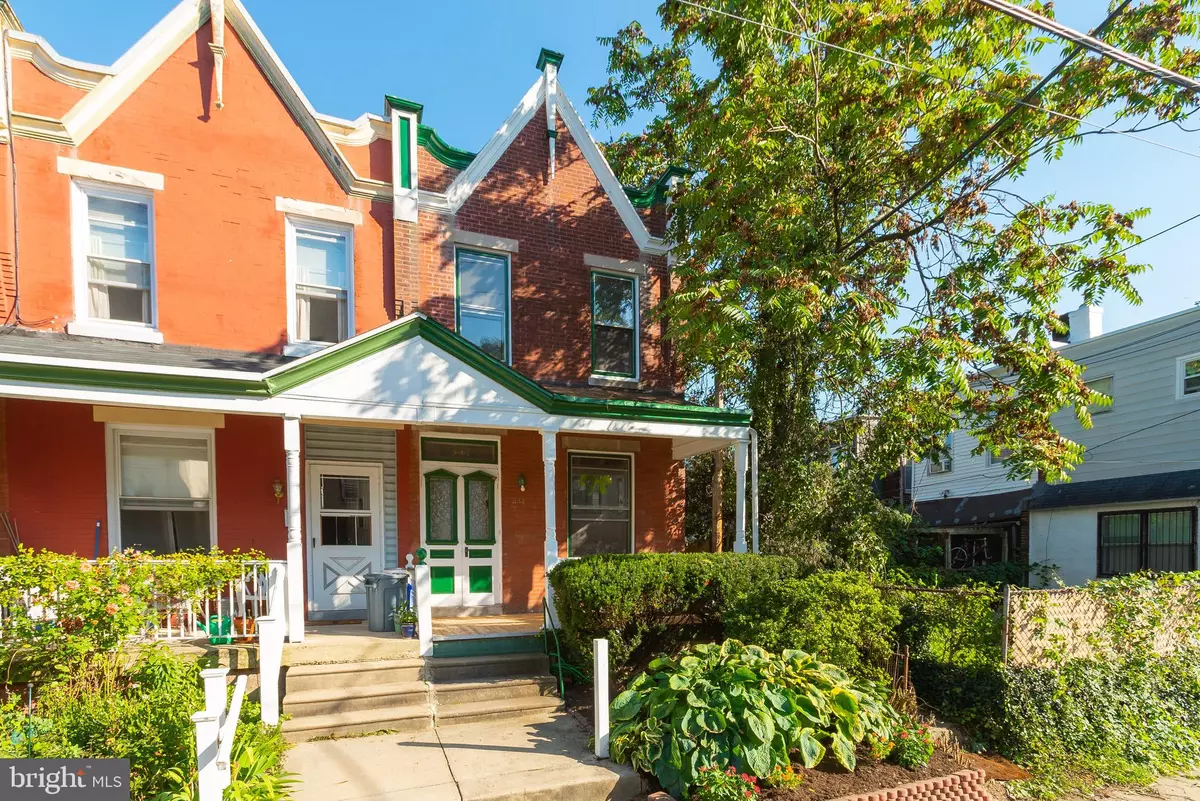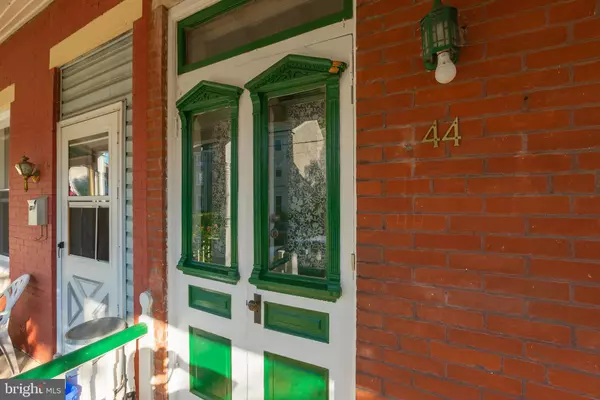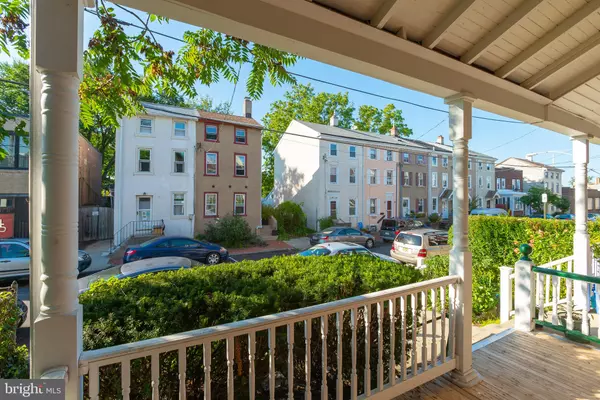$260,000
$254,900
2.0%For more information regarding the value of a property, please contact us for a free consultation.
3 Beds
1 Bath
1,164 SqFt
SOLD DATE : 01/08/2021
Key Details
Sold Price $260,000
Property Type Single Family Home
Sub Type Twin/Semi-Detached
Listing Status Sold
Purchase Type For Sale
Square Footage 1,164 sqft
Price per Sqft $223
Subdivision Mt Airy (West)
MLS Listing ID PAPH927164
Sold Date 01/08/21
Style Straight Thru
Bedrooms 3
Full Baths 1
HOA Y/N N
Abv Grd Liv Area 1,164
Originating Board BRIGHT
Year Built 1925
Annual Tax Amount $2,357
Tax Year 2020
Lot Size 1,233 Sqft
Acres 0.03
Lot Dimensions 15.00 x 82.22
Property Description
Welcome to 44 W Durham St. in the beautiful neighborhood of West Mt Airy right off of Germantown avenue. This attractive end of the row brick house is a spacious 1163 square foot home. It features 3 large bedrooms with 1 full bath. High 10+ feet ceilings in all rooms. Great size kitchen where you'll also find a laundry room/mudroom off the back for your convenience. Outside you'll love the updated front porch as an extension of the living space as well as a sizable backyard where you can grill and chill. This property is located just off Germantown Avenue making the location ideal. In one of the oldest settlements in Philadelphia, this neighborhood has a relaxed, backyard feel that compliments its many historic attractions including 300-year-old buildings and significant American Revolution sites lining Germantown Avenue. You'll find unique eateries and stores close by, and a short drive will connect you to Chestnut Hill, where you're just minutes away from more shops and restaurants in this historic town. Just 20 minutes from Center City The Chestnut Hill East and Chestnut Hill West regional rail lines offer multiple stops along or adjacent to many of the neighborhood attractions. You'll be living less than 1 block away from the revitalized stretch of Germantown Avenue on a quiet one-way street. On this stretch of Germantown Avenue, you have hip coffee shops with free WiFi, a wine bar and restaurant, and LIVE entertainment venues. Plus, you have several other restaurants, a playground, a supermarket, a 24-hour Wawa, a post office, and train stations for both Chestnut Hill West and East train lines - all within walking distance! It's like downtown living, without all the congestion!! Don't miss out on making this house your home. Schedule your tour today! Please have you and your client fill out the two Covid-19 documents (HSA and PAN) prior to showing the property. The Documents are located in the Documents section of the MLS.
Location
State PA
County Philadelphia
Area 19119 (19119)
Zoning RSA5
Rooms
Other Rooms Dining Room, Kitchen, Family Room, Mud Room
Basement Other
Interior
Hot Water Natural Gas
Heating Forced Air
Cooling Wall Unit
Heat Source Natural Gas
Exterior
Exterior Feature Patio(s)
Water Access N
Accessibility None
Porch Patio(s)
Garage N
Building
Story 2
Sewer Public Sewer
Water Public
Architectural Style Straight Thru
Level or Stories 2
Additional Building Above Grade, Below Grade
New Construction N
Schools
School District The School District Of Philadelphia
Others
Senior Community No
Tax ID 092013500
Ownership Fee Simple
SqFt Source Assessor
Acceptable Financing Cash, Conventional, FHA
Listing Terms Cash, Conventional, FHA
Financing Cash,Conventional,FHA
Special Listing Condition Standard
Read Less Info
Want to know what your home might be worth? Contact us for a FREE valuation!

Our team is ready to help you sell your home for the highest possible price ASAP

Bought with Stephen D. Stafford • KW Philly
GET MORE INFORMATION
Agent | License ID: 0225193218 - VA, 5003479 - MD
+1(703) 298-7037 | jason@jasonandbonnie.com






