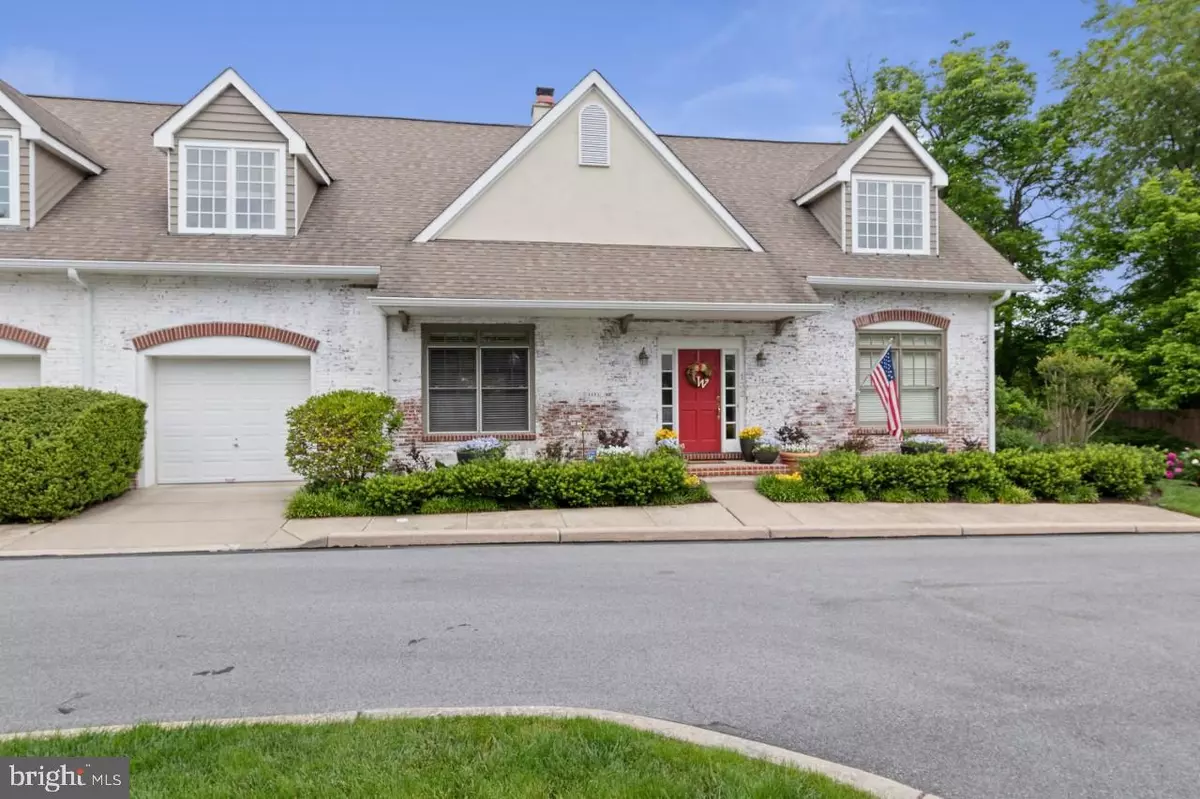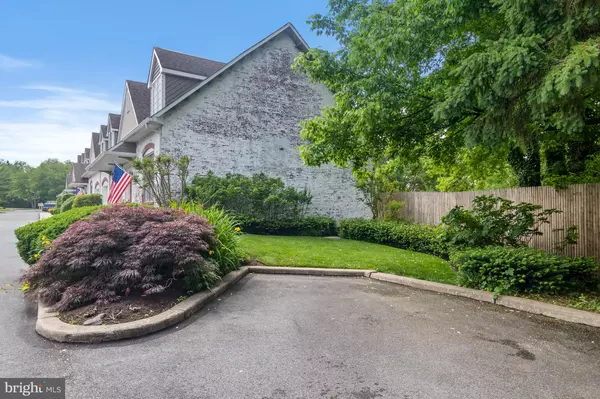$625,000
$625,000
For more information regarding the value of a property, please contact us for a free consultation.
4 Beds
4 Baths
2,769 SqFt
SOLD DATE : 09/15/2020
Key Details
Sold Price $625,000
Property Type Townhouse
Sub Type Interior Row/Townhouse
Listing Status Sold
Purchase Type For Sale
Square Footage 2,769 sqft
Price per Sqft $225
Subdivision Carpenters Row
MLS Listing ID DENC502418
Sold Date 09/15/20
Style Traditional
Bedrooms 4
Full Baths 3
Half Baths 1
HOA Fees $395/qua
HOA Y/N Y
Abv Grd Liv Area 2,769
Originating Board BRIGHT
Year Built 1999
Annual Tax Amount $5,362
Tax Year 2019
Lot Size 6,534 Sqft
Acres 0.15
Property Description
Visit this home virtually: http://www.vht.com/434070689/IDXS - This end-unit townhome is available in the desirable Carpenters Row neighborhood in the heart of Greenville. Tucked at the end of the private drive, this 4BR, 3.1 bath home offers upgrades throughout. Enter into the 2-story foyer with turned staircase. Immediately notice the soaring ceilings, exposed beams and gleaming hardwood floors that run throughout much of the home. To the left find the great room with vaulted ceilings and gas fireplace. This opens to the kitchen with a clear sight-line. The kitchen features custom 42" cabinets, ceramic farm-style sink, granite counters and stainless steel appliances. To the right of the kitchen is the formal dining room with French doors to the private deck and patio. To the left of the kitchen is a hallway with pantry and large wine fridge as well as access to the 1-car garage. At the end find the large laundry room/mud room area and staircase leading to the private suite above the garage. The main floor master consists of a well-sized bedroom, large walk-in closet and beautifully redone master bath with double marble vanity, radiant heated floors, heated towel rack, 2 Robern medicine cabinets and large walk-in shower with rain head (3 shower heads in total). A powder room completes the main floor. Up the open staircase find 2 guest bedrooms, both with window seats and a Jack-and-Jill bathroom. The stunning rear oasis features a large Trex-like deck with privacy wall and stairs leading down to a stone patio with privacy fence. Enjoy the wooded area beyond, creating the feeling of seclusion; all while being just steps from the shopping of Greenville, and minutes from downtown Wilmington and all major roadways.
Location
State DE
County New Castle
Area Hockssn/Greenvl/Centrvl (30902)
Zoning NCTH
Rooms
Other Rooms Dining Room, Primary Bedroom, Bedroom 2, Bedroom 3, Bedroom 4, Kitchen, Great Room, Laundry, Primary Bathroom
Main Level Bedrooms 1
Interior
Interior Features Additional Stairway, Entry Level Bedroom, Exposed Beams, Family Room Off Kitchen, Floor Plan - Open, Formal/Separate Dining Room, Pantry, Primary Bath(s), Recessed Lighting, Upgraded Countertops, Walk-in Closet(s), Window Treatments, Wine Storage, Wood Floors
Hot Water Natural Gas
Heating Forced Air, Heat Pump - Gas BackUp
Cooling Central A/C
Fireplaces Number 1
Fireplaces Type Fireplace - Glass Doors, Gas/Propane
Fireplace Y
Heat Source Natural Gas
Exterior
Exterior Feature Deck(s), Patio(s)
Parking Features Inside Access
Garage Spaces 1.0
Water Access N
Accessibility None
Porch Deck(s), Patio(s)
Attached Garage 1
Total Parking Spaces 1
Garage Y
Building
Story 2
Foundation Crawl Space
Sewer Shared Septic
Water Community, Well
Architectural Style Traditional
Level or Stories 2
Additional Building Above Grade, Below Grade
New Construction N
Schools
School District Red Clay Consolidated
Others
HOA Fee Include Common Area Maintenance,Sewer,Water
Senior Community No
Tax ID 07-024.30-007
Ownership Fee Simple
SqFt Source Estimated
Security Features Security System
Special Listing Condition Standard
Read Less Info
Want to know what your home might be worth? Contact us for a FREE valuation!

Our team is ready to help you sell your home for the highest possible price ASAP

Bought with Stephen J Mottola • Long & Foster Real Estate, Inc.
GET MORE INFORMATION
Agent | License ID: 0225193218 - VA, 5003479 - MD
+1(703) 298-7037 | jason@jasonandbonnie.com






