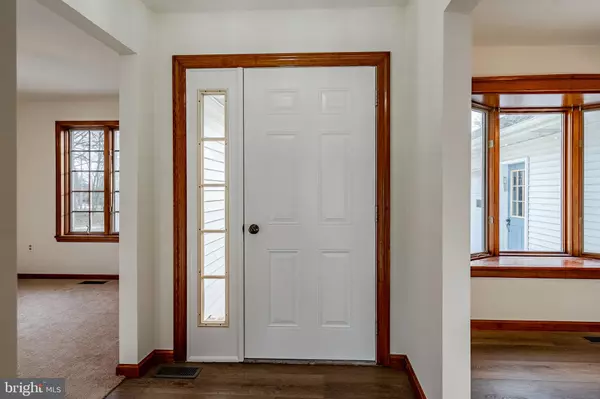$388,000
$388,000
For more information regarding the value of a property, please contact us for a free consultation.
3 Beds
2 Baths
1,552 SqFt
SOLD DATE : 03/16/2022
Key Details
Sold Price $388,000
Property Type Single Family Home
Sub Type Detached
Listing Status Sold
Purchase Type For Sale
Square Footage 1,552 sqft
Price per Sqft $250
Subdivision Ercildoun
MLS Listing ID PACT2016320
Sold Date 03/16/22
Style Ranch/Rambler
Bedrooms 3
Full Baths 2
HOA Y/N N
Abv Grd Liv Area 1,552
Originating Board BRIGHT
Year Built 1986
Annual Tax Amount $7,325
Tax Year 2021
Lot Size 1.179 Acres
Acres 1.18
Lot Dimensions 0.00 x 0.00
Property Description
One floor living at its best! Located on 1.18 private acres, this 3 BR, 2 full bath ranch home sits well off the road and is ready for immediate possession. A large eat-in kitchen with new floors, cabinets, countertops, and a bay window that allows plenty of sunshine in for the cook of the house. The family room has new flooring that flows from the kitchen and a beautifully brick-built fireplace to keep you warm on those cold winter days. There are 2 sets of sliding doors leading to an expansive deck to enjoy the evening sunsets. The Primary bedroom has a private full bathroom and ample closet space. The two other bedrooms both have new carpets. There is a full footprint basement that is ready for the next owner to build out to their needs. This house sits in a private, country setting, yet not too far from local conveniences such as Triple Fresh Market and the Whip Tavern.
Location
State PA
County Chester
Area East Fallowfield Twp (10347)
Zoning R10
Rooms
Other Rooms Living Room, Primary Bedroom, Bedroom 2, Bedroom 3, Kitchen, Family Room
Basement Full
Main Level Bedrooms 3
Interior
Hot Water Electric
Heating Forced Air
Cooling Central A/C
Fireplaces Number 1
Fireplace Y
Heat Source Oil
Laundry Main Floor
Exterior
Parking Features Garage - Side Entry
Garage Spaces 2.0
Water Access N
Accessibility None
Attached Garage 2
Total Parking Spaces 2
Garage Y
Building
Story 1
Foundation Concrete Perimeter
Sewer On Site Septic
Water Well
Architectural Style Ranch/Rambler
Level or Stories 1
Additional Building Above Grade, Below Grade
New Construction N
Schools
School District Coatesville Area
Others
Senior Community No
Tax ID 47-07 -0053
Ownership Fee Simple
SqFt Source Assessor
Special Listing Condition Standard
Read Less Info
Want to know what your home might be worth? Contact us for a FREE valuation!

Our team is ready to help you sell your home for the highest possible price ASAP

Bought with Lindsey Harlan • RE/MAX Town & Country
GET MORE INFORMATION
Agent | License ID: 0225193218 - VA, 5003479 - MD
+1(703) 298-7037 | jason@jasonandbonnie.com






