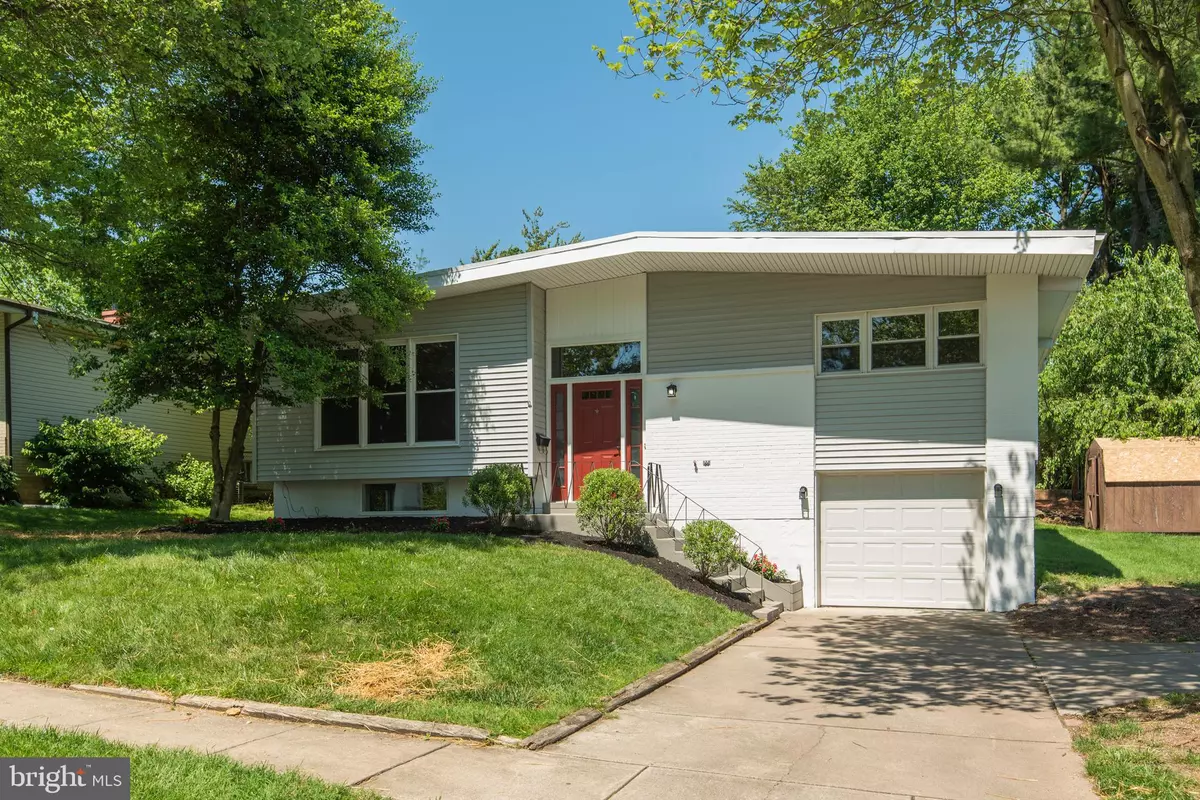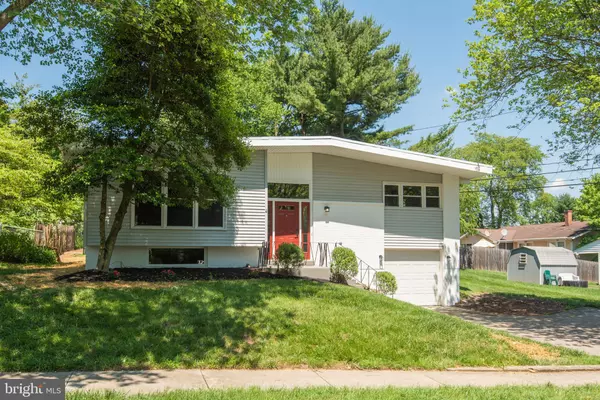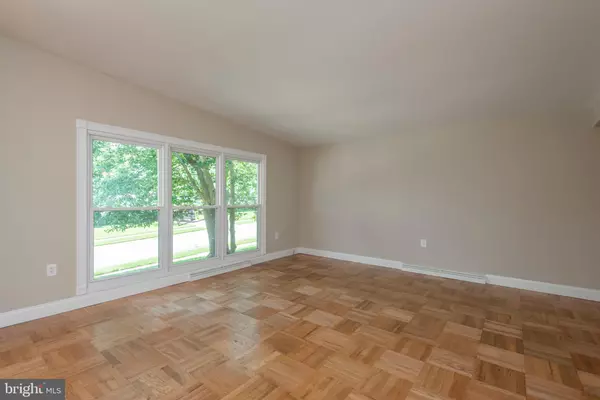$351,000
$350,000
0.3%For more information regarding the value of a property, please contact us for a free consultation.
4 Beds
3 Baths
3,776 SqFt
SOLD DATE : 07/20/2020
Key Details
Sold Price $351,000
Property Type Single Family Home
Sub Type Detached
Listing Status Sold
Purchase Type For Sale
Square Footage 3,776 sqft
Price per Sqft $92
Subdivision Green Acres
MLS Listing ID DENC503326
Sold Date 07/20/20
Style Bi-level
Bedrooms 4
Full Baths 2
Half Baths 1
HOA Fees $2/ann
HOA Y/N Y
Abv Grd Liv Area 2,600
Originating Board BRIGHT
Year Built 1958
Annual Tax Amount $2,847
Tax Year 2019
Lot Size 8,712 Sqft
Acres 0.2
Lot Dimensions 84.20 x 121.00
Property Description
**Complete Virtual Walk Through Tour: https://my.matterport.com/show/?m=fKUZmgpFTdaThis is the home you have been waiting for! Don t miss your opportunity to own a fully renovated 4 bedroom, 2.5 bath raised ranch in North Wilmington. Every corner of this home has been meticulously updated and it is now ready for you. As soon as you arrive, you will notice the freshly landscaped yard and mid-century style. As you step inside, you will appreciate the newly refinished hardwood floors and painted interior. The three large front windows allow natural light to pour into the living and dining room. The renovated kitchen has enough counter space to please any home chef and ample cabinet space to store all your cooking essentials. The stainless-steel appliances, soft close solid wood cabinets, recessed lighting, tile floor and granite counter tops create a space you are proud to show off. The master suite is what really sets this home apart and it is the perfect place to unwind after a long day. The fresh paint, plush carpet, walk-in closet and gorgeous ensuite bathroom with heated floors are exactly what you are looking for. Open up the French doors for some fresh air and head outside to enjoy your morning coffee on your brand-new deck. The main level also features a second master bedroom with access to the fully renovated hall bathroom, as well as two additional bedrooms. If you are looking for some more room to spread out and relax, head downstairs to the finished lower level. New title flooring was just installed and runs throughout the updated powder room and large laundry/utility room. The main finished area is perfect for entertaining, watching movies or playing games. Spend cool fall evenings enjoying the warmth and ambiance of the gas burning stove. The built-in bar seating ares has room for three stools and makes this an ideal place to watch the big game. What is not immediately apparent is the care that was taken to deflect water away from the foundation of the lower level, so you don t have to worry about water damage. An additional storage room offers plenty of space for you to keep all your extra stuff out of sight and a 1 car garage will keep your car free of ice and snow. The roof was just installed this year so all you need to do is move in and relax. Shopping, entertainment, restaurants and an easy commute to I-95 are all just minutes away. Homes like this don't become available very often. This home is priced to sell fast and will not last long, so make your appointment today!
Location
State DE
County New Castle
Area Brandywine (30901)
Zoning NC6.5
Rooms
Basement Full
Main Level Bedrooms 4
Interior
Interior Features Carpet, Ceiling Fan(s), Dining Area, Entry Level Bedroom, Floor Plan - Traditional, Formal/Separate Dining Room, Primary Bath(s), Pantry, Recessed Lighting, Wood Floors
Heating Forced Air
Cooling Central A/C
Flooring Hardwood, Carpet, Tile/Brick
Fireplaces Number 1
Fireplaces Type Corner, Gas/Propane, Metal
Equipment Built-In Microwave, Dishwasher, Disposal, Dryer - Gas, Oven/Range - Gas, Refrigerator, Stainless Steel Appliances, Water Heater
Fireplace Y
Appliance Built-In Microwave, Dishwasher, Disposal, Dryer - Gas, Oven/Range - Gas, Refrigerator, Stainless Steel Appliances, Water Heater
Heat Source Natural Gas
Exterior
Exterior Feature Deck(s)
Parking Features Garage - Front Entry
Garage Spaces 3.0
Water Access N
Roof Type Architectural Shingle
Accessibility None
Porch Deck(s)
Attached Garage 1
Total Parking Spaces 3
Garage Y
Building
Story 1
Sewer Public Sewer
Water Public
Architectural Style Bi-level
Level or Stories 1
Additional Building Above Grade, Below Grade
New Construction N
Schools
Elementary Schools Carrcroft
Middle Schools Springer
High Schools Mount Pleasant
School District Brandywine
Others
Senior Community No
Tax ID 06-094.00-015
Ownership Fee Simple
SqFt Source Assessor
Acceptable Financing Cash, Conventional, FHA, VA
Listing Terms Cash, Conventional, FHA, VA
Financing Cash,Conventional,FHA,VA
Special Listing Condition Standard
Read Less Info
Want to know what your home might be worth? Contact us for a FREE valuation!

Our team is ready to help you sell your home for the highest possible price ASAP

Bought with Robert A Blackhurst • Coldwell Banker Realty
GET MORE INFORMATION
Agent | License ID: 0225193218 - VA, 5003479 - MD
+1(703) 298-7037 | jason@jasonandbonnie.com






