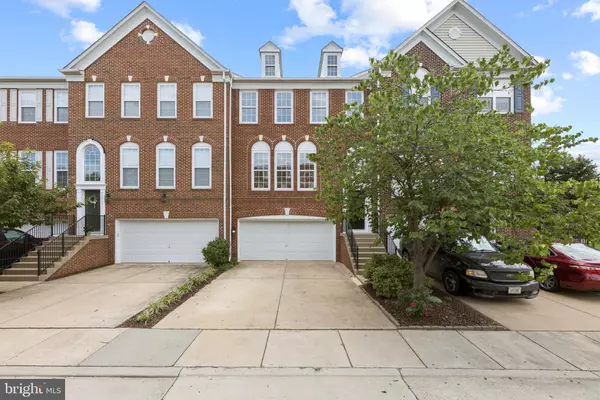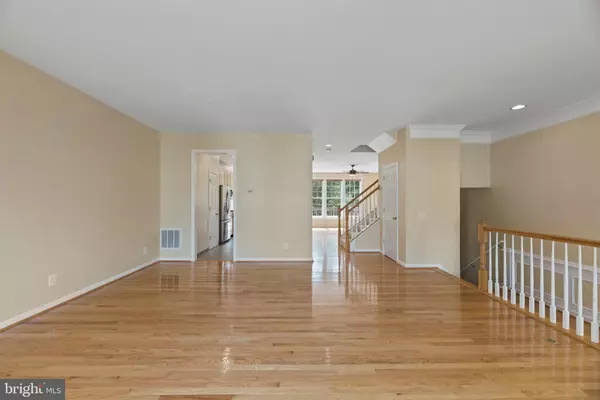$540,000
$549,000
1.6%For more information regarding the value of a property, please contact us for a free consultation.
3 Beds
4 Baths
2,564 SqFt
SOLD DATE : 09/28/2020
Key Details
Sold Price $540,000
Property Type Townhouse
Sub Type Interior Row/Townhouse
Listing Status Sold
Purchase Type For Sale
Square Footage 2,564 sqft
Price per Sqft $210
Subdivision Loudoun Parkway Center
MLS Listing ID VALO420150
Sold Date 09/28/20
Style Colonial
Bedrooms 3
Full Baths 2
Half Baths 2
HOA Fees $106/qua
HOA Y/N Y
Abv Grd Liv Area 2,564
Originating Board BRIGHT
Year Built 2003
Annual Tax Amount $4,696
Tax Year 2020
Lot Size 2,178 Sqft
Acres 0.05
Property Description
Gorgeous Pulte, townhome hits the market in Ashburn! This meticulously maintained home offers 3 spacious bedrooms, 2 full and 2 half baths, and a 2 car garage. The main level has sparkling hardwood flooring throughout, abundant natural light, formal living and dining space, a family room off the kitchen, and a kitchen with a breakfast bar, stainless appliances, a gas stove, tile backsplash and under cabinet lighting and the deck just off the breakfast room is perfect for your morning coffee. The upper level offers 2 spacious guest rooms, a hall full bath, and a large owners suite with a walk-in closet and luxury bath with soaking tub and separate shower. The lower level recreation room walks out to the rear paver patio and landscaped yard. Premium private lot backing to woods! Spacious 2 car garage with industrial shelving and workshop. Ideally located just minutes from the Greenway, Loudoun Station Metro, shops, restaurants, and more. Just steps to the tot lot and community pool, tennis & basketball courts. Plenty of guest parking! The Rainguard system under deck allows you to sit outside when raining! Yard backs to woods with a walking trail to a meadow within 30 yards. **AC UNIT 2011**WATER HEATER 2014**ROOF 2018**FRONT DOOR 2020**
Location
State VA
County Loudoun
Zoning 05
Rooms
Basement Fully Finished, Heated, Walkout Level, Windows, Daylight, Full
Interior
Interior Features Breakfast Area, Carpet, Ceiling Fan(s), Chair Railings, Dining Area, Family Room Off Kitchen, Formal/Separate Dining Room, Kitchen - Eat-In, Kitchen - Island, Kitchen - Gourmet, Primary Bath(s), Pantry, Recessed Lighting, Soaking Tub, Upgraded Countertops, Walk-in Closet(s), Wood Floors
Hot Water Natural Gas
Heating Central, Forced Air
Cooling Central A/C, Ceiling Fan(s)
Equipment Built-In Microwave, Dishwasher, Disposal, Dryer, Oven/Range - Gas, Refrigerator, Stainless Steel Appliances, Stove, Washer, Water Heater
Fireplace N
Appliance Built-In Microwave, Dishwasher, Disposal, Dryer, Oven/Range - Gas, Refrigerator, Stainless Steel Appliances, Stove, Washer, Water Heater
Heat Source Natural Gas
Exterior
Parking Features Additional Storage Area, Garage - Front Entry, Garage Door Opener
Garage Spaces 4.0
Fence Partially, Wood
Amenities Available Basketball Courts, Jog/Walk Path, Pool - Outdoor, Swimming Pool, Tennis Courts, Tot Lots/Playground
Water Access N
View Trees/Woods
Roof Type Architectural Shingle
Accessibility None
Attached Garage 2
Total Parking Spaces 4
Garage Y
Building
Story 3
Sewer Public Sewer
Water Public
Architectural Style Colonial
Level or Stories 3
Additional Building Above Grade, Below Grade
New Construction N
Schools
Elementary Schools Moorefield Station
Middle Schools Stone Hill
High Schools Rock Ridge
School District Loudoun County Public Schools
Others
HOA Fee Include Common Area Maintenance,Management,Pool(s),Trash
Senior Community No
Tax ID 090179481000
Ownership Fee Simple
SqFt Source Assessor
Special Listing Condition Standard
Read Less Info
Want to know what your home might be worth? Contact us for a FREE valuation!

Our team is ready to help you sell your home for the highest possible price ASAP

Bought with Dhanasekar Rajavelu • Maram Realty, LLC
"My job is to find and attract mastery-based agents to the office, protect the culture, and make sure everyone is happy! "
GET MORE INFORMATION






