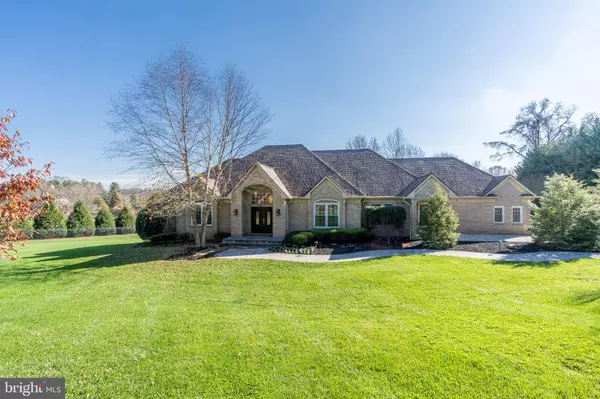$1,400,000
$1,275,000
9.8%For more information regarding the value of a property, please contact us for a free consultation.
6 Beds
5 Baths
7,415 SqFt
SOLD DATE : 12/10/2020
Key Details
Sold Price $1,400,000
Property Type Single Family Home
Sub Type Detached
Listing Status Sold
Purchase Type For Sale
Square Footage 7,415 sqft
Price per Sqft $188
Subdivision Dellabrooke Forest
MLS Listing ID MDMC732326
Sold Date 12/10/20
Style Ranch/Rambler
Bedrooms 6
Full Baths 4
Half Baths 1
HOA Y/N N
Abv Grd Liv Area 4,415
Originating Board BRIGHT
Year Built 1997
Annual Tax Amount $12,242
Tax Year 2019
Lot Size 2.460 Acres
Acres 2.46
Property Description
OFFERS DUE BY 11/18/20 by 8:00pm. Why Vacation, When your Home is A Resort?! This Magnificent Home has EVERYTHING you could want in a Luxury home but priced to Sell. This is a two level Rancher with 4 Bedrooms, 3.5 Baths, including a In-Law Suite with separate entrance on the Main level. 2 Bedrooms and 1 full bathroom on the lower level, Media Room that seats 15, Poker Room, Full Bar that seats 6 ( Chairs Convey), Pool Table ( Conveys), Sauna Room, Gym, Family room with a additional Projector and Screen ( Conveys, 3 Car side load Garage, Basketball court, Salt Water Swimming Pool with Cover, Pool Beds with Umbrellas, Separate Jacuzzi seats 8-10 people with a flat screen TV for your outdoor experience. The Outdoor Entertainment Covered Living and Dining area includes a Full Kitchen, Granite Bar with Pendant lighting that seats 6, 2 Large Flat Screen TV's, Fireplace, overhead ceiling fans, Pizza Oven, BBQ Grill, Steamer, Refrigerator. The property is laced with a state of the art Surround Sound System. Did I Mention all of the outside furniture CONVEYS?! Private Electric front Gate, Generator, Shed, Sprinkler System for the entire property line, Alarm System, New Roof, 2 New AC Units, ... You don't have to worry about TV'S the seller is Conveying all 8 of them. Seller is Down Sizing so there are a few items in the home For Sale. This Gem is for sure to Sell Fast... CO-VID 19 restrictions apply, Mandatory Mask required.
Location
State MD
County Montgomery
Zoning RE2
Rooms
Other Rooms Living Room, Dining Room, Bedroom 2, Bedroom 3, Bedroom 4, Bedroom 5, Kitchen, Game Room, Family Room, Basement, Foyer, Breakfast Room, Bedroom 1, Exercise Room, Great Room, In-Law/auPair/Suite, Laundry, Mud Room, Recreation Room, Utility Room, Media Room, Bedroom 6, Bathroom 1, Bathroom 2, Bathroom 3, Half Bath
Basement Daylight, Full, Walkout Level, Sump Pump, Windows, Rear Entrance, Heated, Fully Finished, Connecting Stairway
Main Level Bedrooms 4
Interior
Hot Water Natural Gas
Heating Forced Air
Cooling Central A/C
Flooring Hardwood, Ceramic Tile
Fireplaces Number 2
Fireplace Y
Heat Source Natural Gas
Laundry Main Floor
Exterior
Exterior Feature Deck(s), Patio(s), Porch(es)
Parking Features Garage Door Opener, Oversized, Garage - Side Entry
Garage Spaces 3.0
Water Access N
Roof Type Shingle
Accessibility Level Entry - Main
Porch Deck(s), Patio(s), Porch(es)
Attached Garage 3
Total Parking Spaces 3
Garage Y
Building
Story 2
Sewer Community Septic Tank, Private Septic Tank
Water Well
Architectural Style Ranch/Rambler
Level or Stories 2
Additional Building Above Grade, Below Grade
New Construction N
Schools
School District Montgomery County Public Schools
Others
Pets Allowed Y
Senior Community No
Tax ID 160802873134
Ownership Fee Simple
SqFt Source Assessor
Security Features Carbon Monoxide Detector(s),Electric Alarm,Exterior Cameras,Fire Detection System
Acceptable Financing Conventional, Cash
Horse Property N
Listing Terms Conventional, Cash
Financing Conventional,Cash
Special Listing Condition Standard
Pets Allowed No Pet Restrictions
Read Less Info
Want to know what your home might be worth? Contact us for a FREE valuation!

Our team is ready to help you sell your home for the highest possible price ASAP

Bought with Kristy Deal • Compass
GET MORE INFORMATION
Agent | License ID: 0225193218 - VA, 5003479 - MD
+1(703) 298-7037 | jason@jasonandbonnie.com






