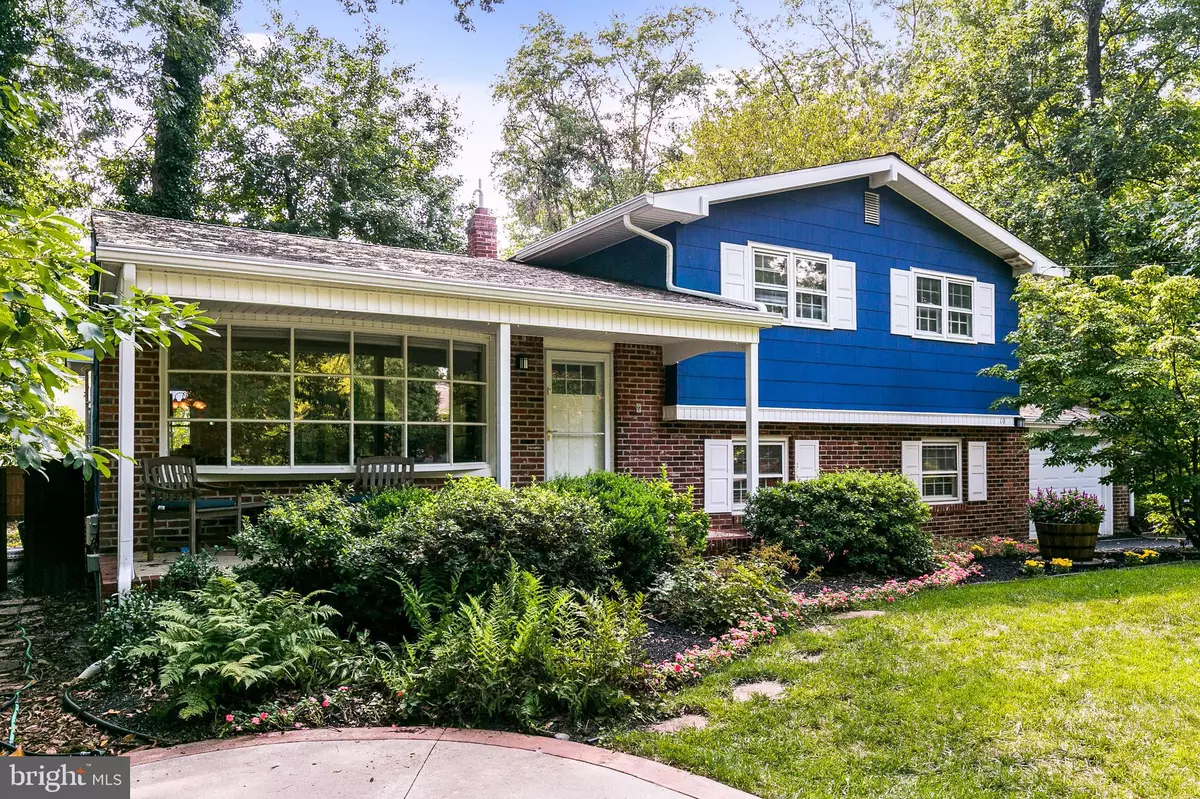$289,900
$289,900
For more information regarding the value of a property, please contact us for a free consultation.
3 Beds
3 Baths
2,109 SqFt
SOLD DATE : 11/30/2020
Key Details
Sold Price $289,900
Property Type Single Family Home
Sub Type Detached
Listing Status Sold
Purchase Type For Sale
Square Footage 2,109 sqft
Price per Sqft $137
Subdivision Charleston Woods
MLS Listing ID NJCD400816
Sold Date 11/30/20
Style Split Level
Bedrooms 3
Full Baths 1
Half Baths 2
HOA Y/N N
Abv Grd Liv Area 2,109
Originating Board BRIGHT
Year Built 1962
Annual Tax Amount $10,000
Tax Year 2020
Lot Dimensions 116.00 x 152.00
Property Description
Welcome to this charming 3 bedroom, 1 full, 2 half bath Split Level home in "Charleston Woods" that is PRICED TO SELL! Located on a matured tree lot with a beautiful front porch, well-manicured landscaping, fenced-in yard, and deck that is perfect for outdoor living! The interior features a Living Room with a large bay window that pours in natural sunlight and hardwood flooring that leads into the Dining Room - perfect for holiday dinners or even a casual night at home. Adjacent is the Kitchen that features wood cabinetry, ample countertop space for preparing meals, and an island with seating for 4. The lower level includes the large Family Room, half bath, all-season Room that can serve a multitude of purposes, and a 12x9 bonus room that can serve as a 4th bedroom and is convenient when schooling at home or if you're in need of a quiet home office. The upper level features hardwood flooring throughout the Master Bedroom and 2 additional bedrooms. The Master also offers a half bath. A neutral full bath completes this level. Brand new driveway just installed and HVAC is approx 7 years old. Conveniently located near Rt.70, I-295, and Philadelphia. Make your appointment today!
Location
State NJ
County Camden
Area Cherry Hill Twp (20409)
Zoning RES.
Rooms
Other Rooms Living Room, Dining Room, Primary Bedroom, Bedroom 2, Bedroom 3, Kitchen, Family Room, Sun/Florida Room, Bonus Room
Interior
Hot Water Natural Gas
Heating Forced Air
Cooling Central A/C
Heat Source Natural Gas
Exterior
Parking Features Garage - Front Entry
Garage Spaces 1.0
Water Access N
Roof Type Pitched,Shingle
Accessibility None
Attached Garage 1
Total Parking Spaces 1
Garage Y
Building
Story 2
Sewer Public Sewer
Water Public
Architectural Style Split Level
Level or Stories 2
Additional Building Above Grade, Below Grade
New Construction N
Schools
Elementary Schools James Johnson E.S.
Middle Schools Beck
High Schools Cherry Hill High-East H.S.
School District Cherry Hill Township Public Schools
Others
Senior Community No
Tax ID 09-00411 05-00021
Ownership Fee Simple
SqFt Source Assessor
Acceptable Financing Conventional, FHA, VA
Listing Terms Conventional, FHA, VA
Financing Conventional,FHA,VA
Special Listing Condition Standard
Read Less Info
Want to know what your home might be worth? Contact us for a FREE valuation!

Our team is ready to help you sell your home for the highest possible price ASAP

Bought with Kathleen T McNamara • Weichert Realtors-Haddonfield
GET MORE INFORMATION
Agent | License ID: 0225193218 - VA, 5003479 - MD
+1(703) 298-7037 | jason@jasonandbonnie.com






