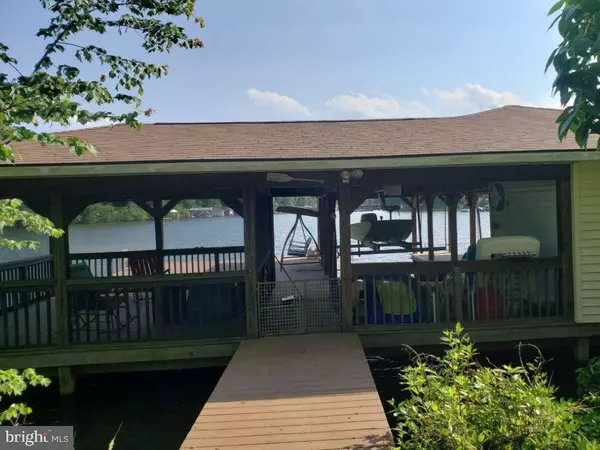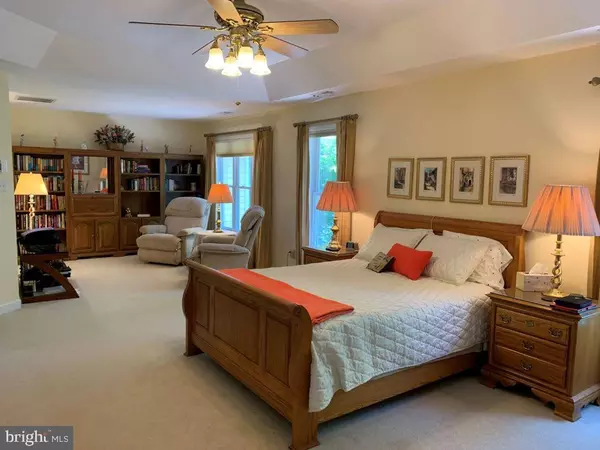$1,310,000
$1,395,000
6.1%For more information regarding the value of a property, please contact us for a free consultation.
4 Beds
4 Baths
3,541 SqFt
SOLD DATE : 08/17/2022
Key Details
Sold Price $1,310,000
Property Type Single Family Home
Sub Type Detached
Listing Status Sold
Purchase Type For Sale
Square Footage 3,541 sqft
Price per Sqft $369
Subdivision Freshwater Estates
MLS Listing ID VALA2002094
Sold Date 08/17/22
Style Colonial
Bedrooms 4
Full Baths 3
Half Baths 1
HOA Fees $70/ann
HOA Y/N Y
Abv Grd Liv Area 3,541
Originating Board BRIGHT
Year Built 2005
Annual Tax Amount $7,205
Tax Year 2021
Lot Size 1.196 Acres
Acres 1.2
Property Description
Beautiful waterfront home on public side of Lake Anna. Premiere 1.2 acre lot in Freshwater Estates offers water views from every room on a peninsula shaped like the state of Florida with 800 feet of shoreline (no
wake cove for swimming on one side & water skiing on the other). Home features include: gourmet
kitchen, 1st floor 9'+ ceilings, kitchen & dining area open to a 2 story family room (gas fireplace), huge
Owner's suite with sitting area, tray ceiling and 2 walk in closets, oversized dining rm, living rm, laundry rm, library, 3 more spacious bdrms, 2 additional walk in closets, intercom system, RV Hookup, full sized walkout basement, 888 sq ft of composite wrap-around deck, instant hot water, water filtration system and whole house generator, 3 car garage. Property includes a 2 story 12x20 insulated Amish built shed and a 36x50 ft boat house with electric lifts, storage shed, deck, and screened in area.
Location
State VA
County Louisa
Zoning R-2
Direction West
Rooms
Other Rooms Living Room, Dining Room, Primary Bedroom, Bedroom 2, Bedroom 3, Kitchen, Library, Bedroom 1, Great Room
Basement Daylight, Full, Full, Heated, Interior Access, Outside Entrance, Poured Concrete, Rough Bath Plumb, Sump Pump, Unfinished, Walkout Level, Windows
Interior
Interior Features Attic, Breakfast Area, Carpet, Ceiling Fan(s), Chair Railings, Crown Moldings, Dining Area, Curved Staircase, Double/Dual Staircase, Family Room Off Kitchen, Floor Plan - Open, Formal/Separate Dining Room, Intercom, Kitchen - Gourmet, Kitchen - Island, Kitchen - Table Space, Primary Bath(s), Recessed Lighting, Stall Shower, Upgraded Countertops, Walk-in Closet(s), Water Treat System, Window Treatments, Wood Floors
Hot Water Instant Hot Water, Propane
Heating Forced Air, Heat Pump - Electric BackUp, Heat Pump - Gas BackUp, Programmable Thermostat
Cooling Ceiling Fan(s), Central A/C, Heat Pump(s), Programmable Thermostat
Flooring Carpet, Ceramic Tile, Fully Carpeted, Hardwood, Vinyl
Fireplaces Number 1
Fireplaces Type Gas/Propane, Heatilator, Mantel(s)
Equipment Built-In Microwave, Cooktop, ENERGY STAR Dishwasher, Dryer - Electric, Dryer - Front Loading, Washer - Front Loading, ENERGY STAR Clothes Washer, ENERGY STAR Refrigerator, Exhaust Fan, Icemaker, Intercom, Oven - Double, Oven - Self Cleaning, Water Heater - Tankless
Fireplace Y
Window Features Casement,Low-E,Screens,Vinyl Clad
Appliance Built-In Microwave, Cooktop, ENERGY STAR Dishwasher, Dryer - Electric, Dryer - Front Loading, Washer - Front Loading, ENERGY STAR Clothes Washer, ENERGY STAR Refrigerator, Exhaust Fan, Icemaker, Intercom, Oven - Double, Oven - Self Cleaning, Water Heater - Tankless
Heat Source Electric, Propane - Owned
Laundry Main Floor
Exterior
Exterior Feature Deck(s), Porch(es), Wrap Around
Parking Features Garage - Side Entry, Garage Door Opener, Inside Access, Oversized
Garage Spaces 8.0
Utilities Available Phone Available
Amenities Available Boat Ramp, Common Grounds, Lake, Picnic Area
Water Access Y
Water Access Desc Canoe/Kayak,Fishing Allowed,Personal Watercraft (PWC),Public Access,Sail,Seaplane Permitted,Swimming Allowed,Waterski/Wakeboard
View Garden/Lawn, Lake, Trees/Woods
Roof Type Architectural Shingle
Street Surface Black Top
Accessibility 2+ Access Exits, >84\" Garage Door, Chairlift, Doors - Lever Handle(s), Doors - Swing In, Grab Bars Mod, Level Entry - Main, Low Bathroom Mirrors
Porch Deck(s), Porch(es), Wrap Around
Road Frontage City/County
Attached Garage 3
Total Parking Spaces 8
Garage Y
Building
Lot Description Cul-de-sac, Front Yard, Landscaping, No Thru Street, Partly Wooded, Premium
Story 2
Foundation Concrete Perimeter
Sewer On Site Septic, Grinder Pump
Water Conditioner, Filter, Well
Architectural Style Colonial
Level or Stories 2
Additional Building Above Grade, Below Grade
Structure Type 2 Story Ceilings,9'+ Ceilings,Dry Wall,High,Tray Ceilings
New Construction N
Schools
Elementary Schools Thomas Jefferson
Middle Schools Louisa County
High Schools Louisa County
School District Louisa County Public Schools
Others
HOA Fee Include Common Area Maintenance
Senior Community No
Tax ID 29 8 65
Ownership Fee Simple
SqFt Source Assessor
Security Features Carbon Monoxide Detector(s),Intercom,Main Entrance Lock,Security System,Smoke Detector
Acceptable Financing Cash, Conventional, FHA, VA
Listing Terms Cash, Conventional, FHA, VA
Financing Cash,Conventional,FHA,VA
Special Listing Condition Standard
Read Less Info
Want to know what your home might be worth? Contact us for a FREE valuation!

Our team is ready to help you sell your home for the highest possible price ASAP

Bought with Tammy L Irby • Samson Properties

"My job is to find and attract mastery-based agents to the office, protect the culture, and make sure everyone is happy! "
GET MORE INFORMATION






