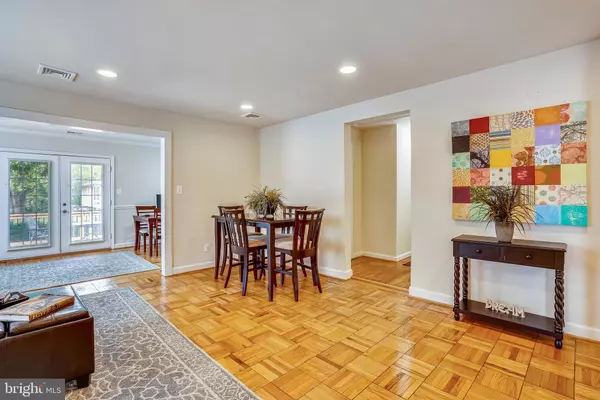$356,000
$350,000
1.7%For more information regarding the value of a property, please contact us for a free consultation.
3 Beds
3 Baths
1,721 SqFt
SOLD DATE : 08/04/2020
Key Details
Sold Price $356,000
Property Type Single Family Home
Sub Type Detached
Listing Status Sold
Purchase Type For Sale
Square Footage 1,721 sqft
Price per Sqft $206
Subdivision None Available
MLS Listing ID MDHW280198
Sold Date 08/04/20
Style Ranch/Rambler
Bedrooms 3
Full Baths 2
Half Baths 1
HOA Y/N N
Abv Grd Liv Area 1,721
Originating Board BRIGHT
Year Built 1940
Annual Tax Amount $4,212
Tax Year 2019
Lot Size 9,000 Sqft
Acres 0.21
Property Description
Serious work space in this dual bay over-sized garage with 11' doors and deep enough for your extended cab, full length bed truck. The 12' ceiling is full of LED shop lights that rival sunshine brightness! Plug-in ready for your welder with a 220v. outlet. After finishing work, enter through the mudroom off the garage, leaving your shoes & coveralls on the coat rack. Master bedroom is steps away with 12' ceilings, double closets, ceiling fan and updated bath with tiled floor & tub surround. Single level living in this updated 3 bedroom, 2 1/2 bath rancher with granite, SS kitchen, spacious rooms & open floor plan. Bring guests into your home through the front screened porch & sit a while enjoying the quiet night breeze with your favorite drink. The 'L'-shaped kitchen is easy workspace for 2 or more with space for table or island. Your evening enjoyment continues with your favorite music and shows. Cat5E cable is ready for your electronics. Walk thru the family room to the outside deck. Bask in the sun on the rebuilt deck and play in the fenced back yard. Mature overhead trees will provide the shade. Front bedroom could be office or even a dining room. Close to route 100, U.S. Hwy 1, BWI. Easy commute to Columbia, Baltimore, DC. MARC station on Rte. 100.
Location
State MD
County Howard
Zoning R12
Rooms
Other Rooms Living Room, Primary Bedroom, Bedroom 2, Bedroom 3, Kitchen, Family Room
Main Level Bedrooms 3
Interior
Interior Features Combination Kitchen/Dining, Entry Level Bedroom, Floor Plan - Open
Hot Water Natural Gas
Heating Forced Air, Programmable Thermostat
Cooling Ceiling Fan(s), Central A/C
Flooring Hardwood, Partially Carpeted, Tile/Brick
Equipment Built-In Microwave, Dishwasher, Disposal, Exhaust Fan, Refrigerator, Stainless Steel Appliances, Washer, Dryer - Gas, Oven/Range - Gas
Fireplace N
Appliance Built-In Microwave, Dishwasher, Disposal, Exhaust Fan, Refrigerator, Stainless Steel Appliances, Washer, Dryer - Gas, Oven/Range - Gas
Heat Source Natural Gas
Laundry Main Floor
Exterior
Exterior Feature Deck(s), Enclosed, Screened, Porch(es)
Parking Features Additional Storage Area, Garage - Front Entry, Oversized, Garage - Side Entry
Garage Spaces 6.0
Fence Rear
Utilities Available Fiber Optics Available
Water Access N
View Garden/Lawn, Trees/Woods
Roof Type Asphalt,Shingle
Accessibility None
Porch Deck(s), Enclosed, Screened, Porch(es)
Attached Garage 2
Total Parking Spaces 6
Garage Y
Building
Story 1
Sewer Public Sewer
Water Public
Architectural Style Ranch/Rambler
Level or Stories 1
Additional Building Above Grade, Below Grade
Structure Type 9'+ Ceilings
New Construction N
Schools
Elementary Schools Elkridge
Middle Schools Elkridge Landing
School District Howard County Public School System
Others
Senior Community No
Tax ID 1401181726
Ownership Fee Simple
SqFt Source Assessor
Acceptable Financing Cash, Conventional, FHA, VA
Listing Terms Cash, Conventional, FHA, VA
Financing Cash,Conventional,FHA,VA
Special Listing Condition Standard
Read Less Info
Want to know what your home might be worth? Contact us for a FREE valuation!

Our team is ready to help you sell your home for the highest possible price ASAP

Bought with Ashish Mehra • United Real Estate
GET MORE INFORMATION
Agent | License ID: 0225193218 - VA, 5003479 - MD
+1(703) 298-7037 | jason@jasonandbonnie.com






