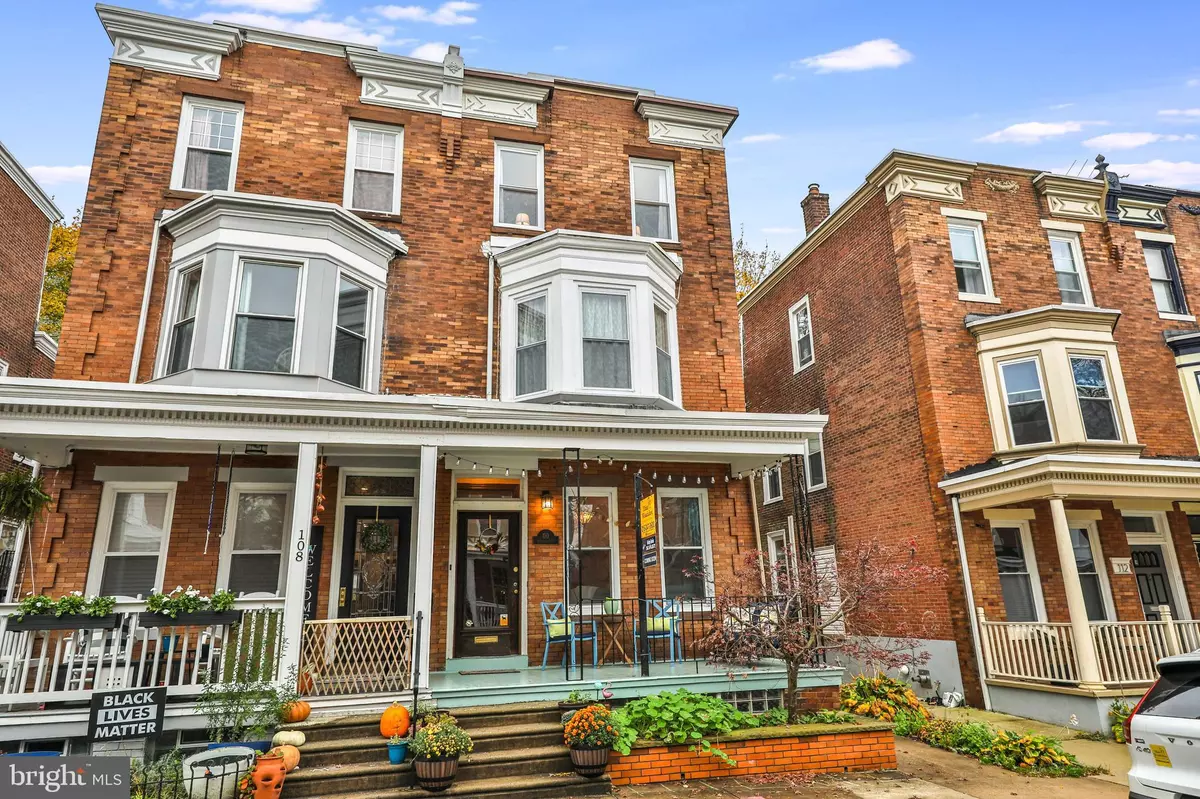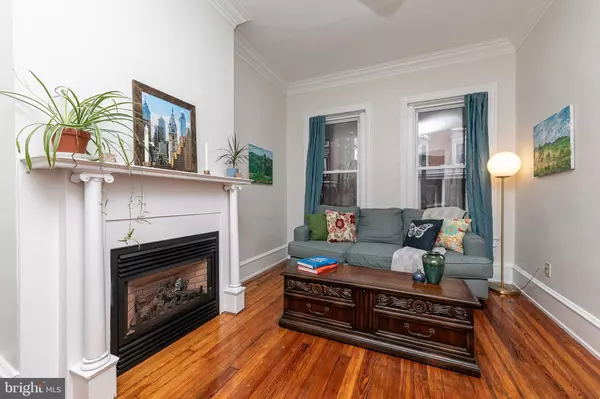$430,000
$399,000
7.8%For more information regarding the value of a property, please contact us for a free consultation.
4 Beds
2 Baths
2,208 SqFt
SOLD DATE : 01/04/2021
Key Details
Sold Price $430,000
Property Type Single Family Home
Sub Type Twin/Semi-Detached
Listing Status Sold
Purchase Type For Sale
Square Footage 2,208 sqft
Price per Sqft $194
Subdivision Mt Airy (West)
MLS Listing ID PAPH954692
Sold Date 01/04/21
Style Traditional
Bedrooms 4
Full Baths 1
Half Baths 1
HOA Y/N N
Abv Grd Liv Area 2,208
Originating Board BRIGHT
Year Built 1915
Annual Tax Amount $4,748
Tax Year 2020
Lot Size 2,138 Sqft
Acres 0.05
Lot Dimensions 22.50 x 95.00
Property Description
The 100 block of West Gorgas Lane, no longer the best kept secret in West Mt. Airy, is ready to welcome a new owner! This classic 4 bedroom, 1.5 bath renovated brick twin has been lovingly maintained and retains all of its original, historic character with the updated conveniences of modern life. This charming home features original refinished cherry hardwood floors on all 3 levels, 10 foot ceilings on the first floor, a central HVAC system, replacement windows for an abundance of natural light, a new roof, updated electrical service and more. The covered front porch leads you to the original Victorian-era front door and then to a traditional foyer that offers a welcome respite from the elements into your own space. Upon entering the wide hallway, the formal living room is off to the right with a gas fireplace as the focal point. Next on the right, off the hallway, is the staircase to the second floor and coat closet as you head to the dining room. The formal dining room can easily accommodate a large gathering and showcases a decorative fireplace with striking inlaid detail. The remodeled eat-in kitchen features a stainless steel appliance suite including a gas range, custom solid-wood cabinetry, a breakfast bar, and a greenhouse window to bring the outside inside. In addition, there is a first floor powder room and back staircase to the second floor. Just beyond the kitchen lies a large mudroom with a relocated built-in cabinet original to the house, a laundry center, and rear access to the fenced-in back yard with deck and hardscaping. The second floor features a large bedroom suite at the back of the house (just off the back staircase) with ample space for a king sized bed, gorgeous original built-in closets, and a walk in closet / dressing area that connects to the full bathroom. The full bath includes a step-in shower and a Jacuzzi tub. Just past the hallway display cabinet off the front staircase, the huge front bedroom on the second floor showcases a large bay window and yet another decorative fireplace. The third floor consists of two more large bedrooms that continue to highlight the homes natural light. The full, dry basement is waiting to be finished with its ample storage and high ceilings. Located on a quiet one way street, its just a short walk to either the Carpenter Lane SEPTA station or the Allens Lane SEPTA station and High Point Cafe. The Mt. Airy Breakfast Boutique, Melelani Cafe, Lovett Library, and the shops and restaurants of Germantown Avenue are just blocks away.
Location
State PA
County Philadelphia
Area 19119 (19119)
Zoning RSA3
Rooms
Other Rooms Living Room, Dining Room, Bedroom 3, Bedroom 4, Kitchen, Bedroom 1, Mud Room, Bathroom 2, Full Bath, Half Bath
Basement Other
Interior
Interior Features Additional Stairway, Built-Ins, Curved Staircase, Dining Area, Floor Plan - Traditional, Formal/Separate Dining Room, Kitchen - Eat-In, Kitchen - Island, Pantry, Primary Bath(s), Recessed Lighting, Soaking Tub, Stall Shower, Walk-in Closet(s), WhirlPool/HotTub, Wood Floors
Hot Water Natural Gas
Heating Central, Forced Air
Cooling Central A/C
Flooring Ceramic Tile, Hardwood
Fireplaces Number 1
Fireplaces Type Fireplace - Glass Doors, Gas/Propane, Insert, Mantel(s)
Equipment Built-In Range, Cooktop, Dishwasher, Disposal, Dryer - Front Loading, Dryer - Gas, Extra Refrigerator/Freezer, Refrigerator, Stainless Steel Appliances, Washer - Front Loading
Furnishings No
Fireplace Y
Window Features Bay/Bow,Double Hung,Replacement,Screens
Appliance Built-In Range, Cooktop, Dishwasher, Disposal, Dryer - Front Loading, Dryer - Gas, Extra Refrigerator/Freezer, Refrigerator, Stainless Steel Appliances, Washer - Front Loading
Heat Source Natural Gas
Exterior
Water Access N
Roof Type Flat
Accessibility None
Garage N
Building
Story 3
Sewer Public Sewer
Water Public
Architectural Style Traditional
Level or Stories 3
Additional Building Above Grade, Below Grade
Structure Type Plaster Walls
New Construction N
Schools
School District The School District Of Philadelphia
Others
Senior Community No
Tax ID 223122300
Ownership Fee Simple
SqFt Source Assessor
Security Features Carbon Monoxide Detector(s),Security System
Acceptable Financing Cash, Conventional
Listing Terms Cash, Conventional
Financing Cash,Conventional
Special Listing Condition Standard
Read Less Info
Want to know what your home might be worth? Contact us for a FREE valuation!

Our team is ready to help you sell your home for the highest possible price ASAP

Bought with Sarah E Robertson • Elfant Wissahickon-Rittenhouse Square
GET MORE INFORMATION
Agent | License ID: 0225193218 - VA, 5003479 - MD
+1(703) 298-7037 | jason@jasonandbonnie.com






