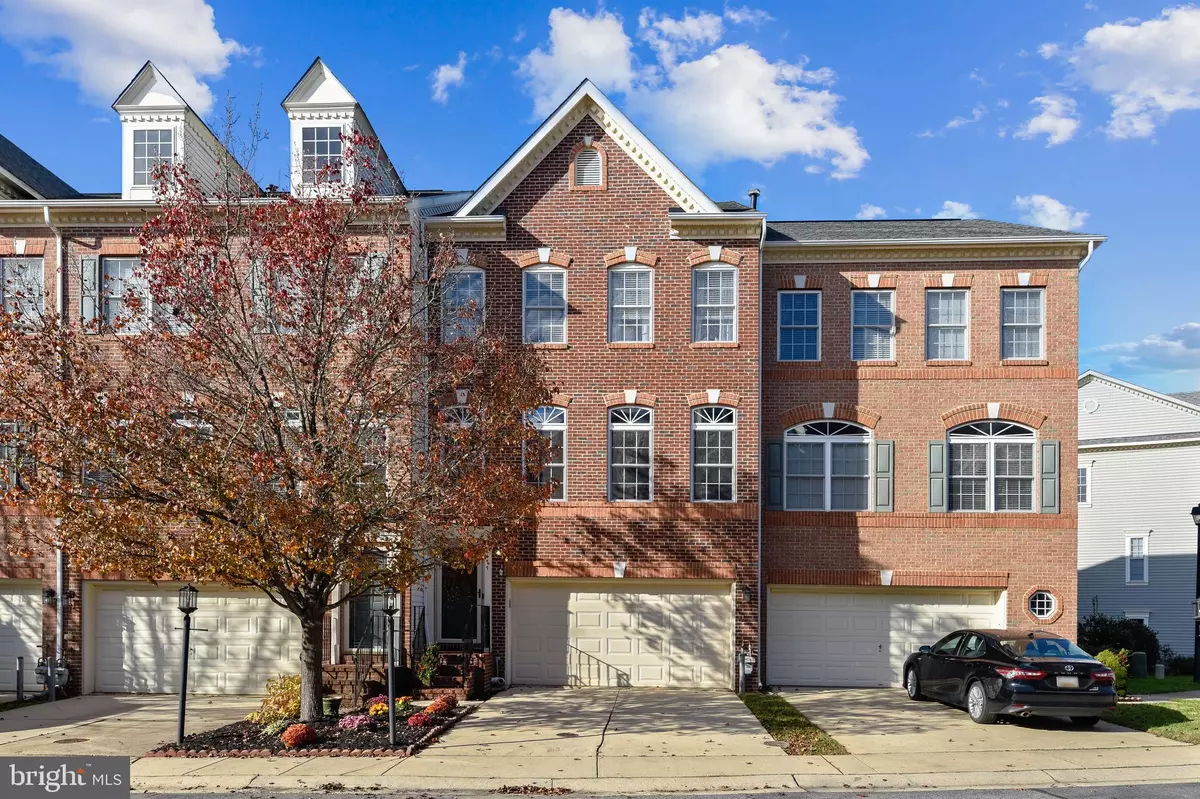$475,000
$501,000
5.2%For more information regarding the value of a property, please contact us for a free consultation.
3 Beds
4 Baths
2,544 SqFt
SOLD DATE : 01/22/2021
Key Details
Sold Price $475,000
Property Type Condo
Sub Type Condo/Co-op
Listing Status Sold
Purchase Type For Sale
Square Footage 2,544 sqft
Price per Sqft $186
Subdivision Crofton Farms
MLS Listing ID MDAA451972
Sold Date 01/22/21
Style Colonial
Bedrooms 3
Full Baths 2
Half Baths 2
Condo Fees $118/mo
HOA Y/N N
Abv Grd Liv Area 2,544
Originating Board BRIGHT
Year Built 2004
Annual Tax Amount $4,468
Tax Year 2019
Lot Size 1,600 Sqft
Acres 0.04
Property Description
Not your typical townhome! This amazingly appointed house will blow you away. No expense was spared in the loving updates you will find in every inch of this masterpiece. The reclaimed antique solid heart pine hardwood floors on the upper two levels will astonish you . The main level features an open living area with a stacked stone wall with a built-in vapor electric fireplace. The spacious kitchen, ideal for entertaining, boasts stainless appliances, an island, huge eat-in area, and a spacious bump out off the kitchen leading to a deck. The deck is an outdoor private oasis, with room for a dining table and barbeque. The primary suite features two walk-in closets, a super bath with soaking tub, separate shower, and a custom-designed dual sink. All bedroom closets are tailored and made-to-measure by Closet America and come with a transferrable warranty. The lower level rec room showcases a wet bar with fridge/granite countertops, built-in shelving, and a walk-out to a paver patio and an additional outdoor living area with abundant room for a large dining table, sofa, and firepit. Walk to fabulous shopping and dining at Waugh Chapel. All of this plus you'll be close to Baltimore, DC, Annapolis, the Naval Academy, Fort Meade, major highways, recreation, and schools. Welcome home to the luxurious living you've been searching for!
Location
State MD
County Anne Arundel
Zoning R10
Rooms
Other Rooms Primary Bedroom, Primary Bathroom
Basement Fully Finished, Garage Access, Walkout Level
Interior
Interior Features Built-Ins, Breakfast Area, Ceiling Fan(s), Kitchen - Eat-In, Recessed Lighting, Upgraded Countertops, Walk-in Closet(s), Wood Floors
Hot Water Electric
Heating Heat Pump(s)
Cooling Central A/C
Flooring Hardwood
Fireplaces Number 1
Fireplaces Type Electric
Equipment Built-In Microwave, Disposal, Dishwasher, Dryer - Front Loading, Oven/Range - Gas, Washer - Front Loading, Water Heater
Fireplace Y
Appliance Built-In Microwave, Disposal, Dishwasher, Dryer - Front Loading, Oven/Range - Gas, Washer - Front Loading, Water Heater
Heat Source Electric
Exterior
Exterior Feature Patio(s), Deck(s)
Parking Features Garage - Front Entry
Garage Spaces 2.0
Water Access N
Accessibility None
Porch Patio(s), Deck(s)
Attached Garage 2
Total Parking Spaces 2
Garage Y
Building
Story 3
Sewer Public Sewer
Water Public
Architectural Style Colonial
Level or Stories 3
Additional Building Above Grade, Below Grade
New Construction N
Schools
Middle Schools Crofton
High Schools Crofton
School District Anne Arundel County Public Schools
Others
Senior Community No
Tax ID 020218490212828
Ownership Fee Simple
SqFt Source Assessor
Special Listing Condition Standard
Read Less Info
Want to know what your home might be worth? Contact us for a FREE valuation!

Our team is ready to help you sell your home for the highest possible price ASAP

Bought with Hyun C Kim • Realty 1 Maryland, LLC
GET MORE INFORMATION
Agent | License ID: 0225193218 - VA, 5003479 - MD
+1(703) 298-7037 | jason@jasonandbonnie.com






