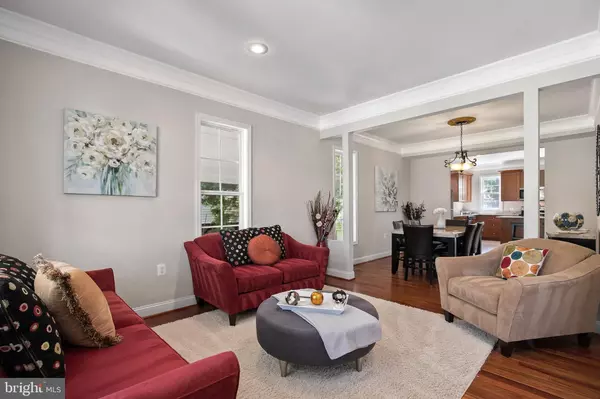$710,000
$725,000
2.1%For more information regarding the value of a property, please contact us for a free consultation.
5 Beds
5 Baths
4,074 SqFt
SOLD DATE : 09/04/2020
Key Details
Sold Price $710,000
Property Type Single Family Home
Sub Type Detached
Listing Status Sold
Purchase Type For Sale
Square Footage 4,074 sqft
Price per Sqft $174
Subdivision Westmore
MLS Listing ID VAFC119912
Sold Date 09/04/20
Style Colonial
Bedrooms 5
Full Baths 5
HOA Y/N N
Abv Grd Liv Area 2,788
Originating Board BRIGHT
Year Built 1954
Annual Tax Amount $7,186
Tax Year 2019
Lot Size 7,200 Sqft
Acres 0.17
Property Description
Welcome home to 4116 William Place! Better than new, this immaculate large home features 5 bedrooms and 5 baths in an absolutely fantastic location! On the main level you ll find a formal living room, dining room, family room, 2 bedrooms, a full bath, and a bright and sunny gourmet kitchen with stainless steel appliances, granite countertops, and plenty of cabinets and pantry space! Upstairs you ll find 3 large bedrooms, each with their own ensuite attached bathroom. The master suite features a sitting area, 2 walk-in closets, and a gorgeous bathroom complete with a soaking tub. The finished lower level of the home includes a bathroom and a walk upstairs. This home has all the space you ll need and has been tastefully renovated from top to bottom with all mechanicals in the home just 3 years old including HVAC, roof, plumbing, windows, and more! You'll enjoy convenient access to Westmore Dog Park, Villa Aquatic Club, a new Lidl and dozens, and dozens of shops, restaurants, and entertainment. Easy access to nearby Route 29 & Route 50, Old Town Fairfax, George Mason, I-66, and buses to Metro. Nothing is left to do except move in and enjoy!
Location
State VA
County Fairfax City
Zoning RH
Rooms
Basement Walkout Level
Main Level Bedrooms 2
Interior
Hot Water Electric
Heating Forced Air
Cooling Central A/C
Flooring Ceramic Tile, Hardwood, Carpet
Equipment Built-In Microwave, Dryer, Washer, Cooktop, Dishwasher, Disposal, Refrigerator, Stove
Fireplace N
Appliance Built-In Microwave, Dryer, Washer, Cooktop, Dishwasher, Disposal, Refrigerator, Stove
Heat Source Electric
Laundry Washer In Unit, Dryer In Unit
Exterior
Garage Spaces 1.0
Water Access N
Accessibility None
Total Parking Spaces 1
Garage N
Building
Story 3
Sewer Public Sewer
Water Public
Architectural Style Colonial
Level or Stories 3
Additional Building Above Grade, Below Grade
New Construction N
Schools
Elementary Schools Providence
Middle Schools Lanier
High Schools Fairfax
School District Fairfax County Public Schools
Others
Senior Community No
Tax ID 57 1 11 018
Ownership Fee Simple
SqFt Source Assessor
Special Listing Condition Standard
Read Less Info
Want to know what your home might be worth? Contact us for a FREE valuation!

Our team is ready to help you sell your home for the highest possible price ASAP

Bought with Cristina B Dougherty • Long & Foster Real Estate, Inc.

"My job is to find and attract mastery-based agents to the office, protect the culture, and make sure everyone is happy! "
GET MORE INFORMATION






