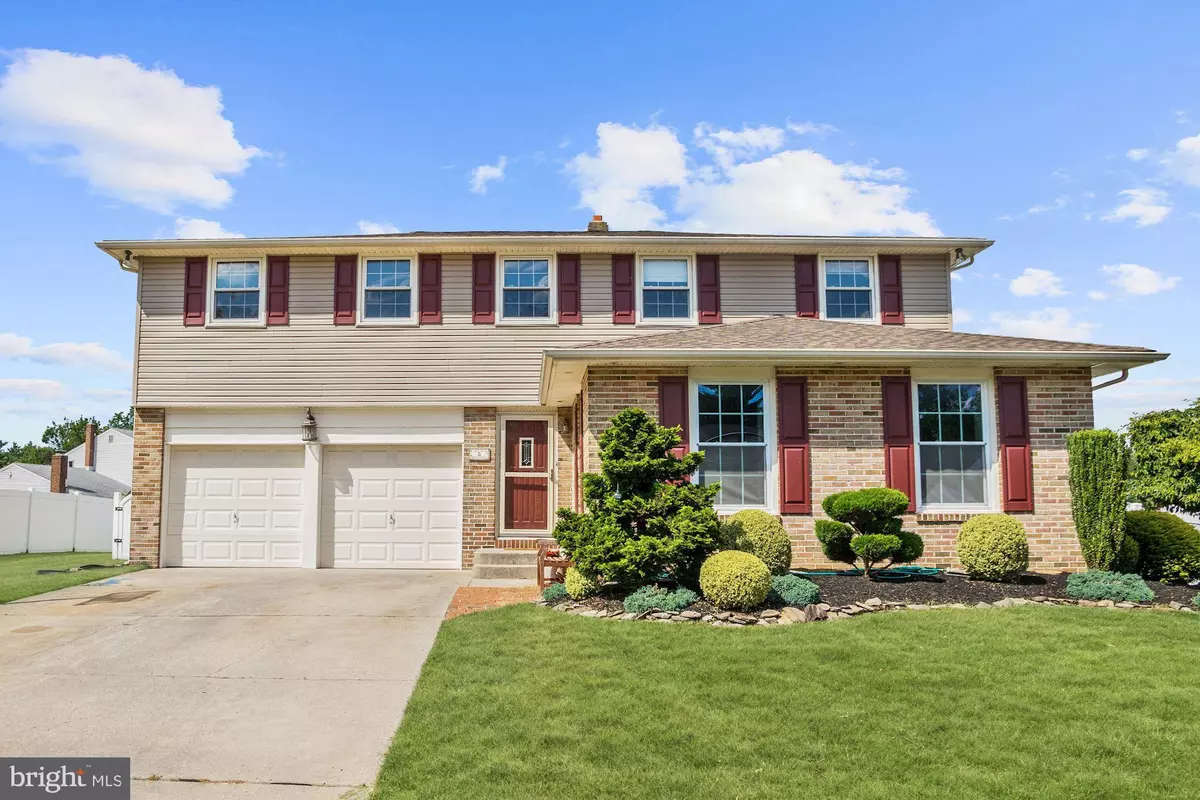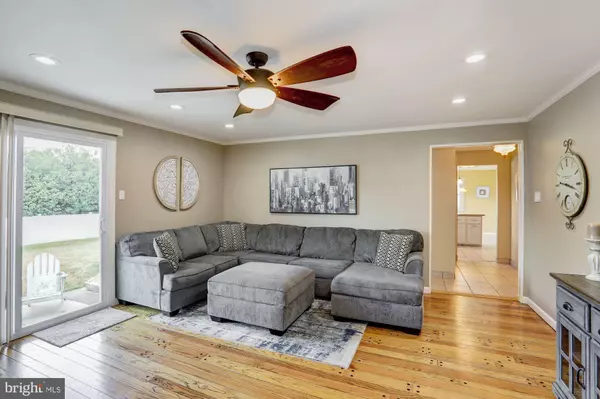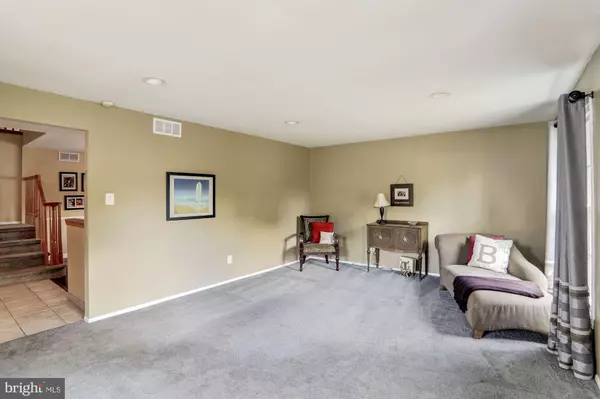$400,000
$382,500
4.6%For more information regarding the value of a property, please contact us for a free consultation.
4 Beds
3 Baths
2,686 SqFt
SOLD DATE : 08/12/2020
Key Details
Sold Price $400,000
Property Type Single Family Home
Sub Type Detached
Listing Status Sold
Purchase Type For Sale
Square Footage 2,686 sqft
Price per Sqft $148
Subdivision Old Orchard
MLS Listing ID NJCD396200
Sold Date 08/12/20
Style Colonial
Bedrooms 4
Full Baths 2
Half Baths 1
HOA Y/N N
Abv Grd Liv Area 2,686
Originating Board BRIGHT
Year Built 1965
Annual Tax Amount $10,717
Tax Year 2019
Lot Size 10,125 Sqft
Acres 0.23
Lot Dimensions 81.00 x 125.00
Property Description
Welcome to your own private paradise! As you begin your tour through this gorgeous updated home please notice all the fine quality features the owners have added to enhance this home's appeal. This immaculate home is the largest model in Old Orchard at over 2700 sq. ft. of living space. From the foyer entry, walk into the living room which hosts lots of natural light. The dining room is generous in size with chair rail molding. There is an recently updated family room with hardwood floors, crown molding, ceiling fan, fireplace and a large sliding door. The fireplace has a gas line connections completed ready for you to add your own gas log insert The gourmet eat in kitchen has ample counter-top space, all stainless steel appliances package, wood crafted cabinetry and lots of natural light. A sliding glass door leads to the rear custom deck. The bedrooms are all generous in size with walk in closets/double closets and ceiling fans. The master bedroom suite with a master bathroom has a soak in tub with jets, heat lights and a standing shower. The main bathroom has a double sink and heat lights. The basement is finished with a dry bar and plenty of entertaining space. In addition, there is a good deal of hidden storage space in the remainder of the basement to keep things tidy. The backyard is an oasis with a low maintenance salt water pool. It has custom mahogany decking and cedar railings. The sellers are including their existing backyard hammocks, pool basketball net and backboard, existing deck box containing the pool supplies, pool vacuum, etc. They will also include their dry bar refrigerator. The siding and roof were replaced in 2018. All of the low maintenance vinyl windows have been recently replaced within 5+years. The water heater was replaced in 2015 Professional photos coming soon ..more details to follow..
Location
State NJ
County Camden
Area Cherry Hill Twp (20409)
Zoning RES
Rooms
Basement Full, Partially Finished
Interior
Interior Features Ceiling Fan(s), Formal/Separate Dining Room, Kitchen - Eat-In, Pantry, Recessed Lighting
Hot Water Natural Gas
Heating Forced Air
Cooling Central A/C, Ceiling Fan(s)
Fireplaces Number 1
Fireplaces Type Gas/Propane
Equipment Stainless Steel Appliances, Dishwasher, Dryer - Gas, Disposal, Microwave, Refrigerator, Washer - Front Loading, Oven/Range - Gas
Furnishings No
Fireplace Y
Window Features Screens
Appliance Stainless Steel Appliances, Dishwasher, Dryer - Gas, Disposal, Microwave, Refrigerator, Washer - Front Loading, Oven/Range - Gas
Heat Source Natural Gas
Laundry Main Floor
Exterior
Exterior Feature Patio(s), Deck(s)
Parking Features Garage - Front Entry, Garage Door Opener, Inside Access
Garage Spaces 6.0
Fence Rear, Vinyl
Pool In Ground, Fenced, Saltwater, Filtered
Utilities Available Cable TV Available, Phone Available
Water Access N
Accessibility None
Porch Patio(s), Deck(s)
Attached Garage 2
Total Parking Spaces 6
Garage Y
Building
Story 2
Sewer Public Sewer
Water Public
Architectural Style Colonial
Level or Stories 2
Additional Building Above Grade, Below Grade
New Construction N
Schools
School District Cherry Hill Township Public Schools
Others
Senior Community No
Tax ID 09-00513 41-00011
Ownership Fee Simple
SqFt Source Assessor
Acceptable Financing FHA, Cash, Conventional, VA, Private
Listing Terms FHA, Cash, Conventional, VA, Private
Financing FHA,Cash,Conventional,VA,Private
Special Listing Condition Standard
Read Less Info
Want to know what your home might be worth? Contact us for a FREE valuation!

Our team is ready to help you sell your home for the highest possible price ASAP

Bought with NON MEMBER • Non Subscribing Office
GET MORE INFORMATION
Agent | License ID: 0225193218 - VA, 5003479 - MD
+1(703) 298-7037 | jason@jasonandbonnie.com






