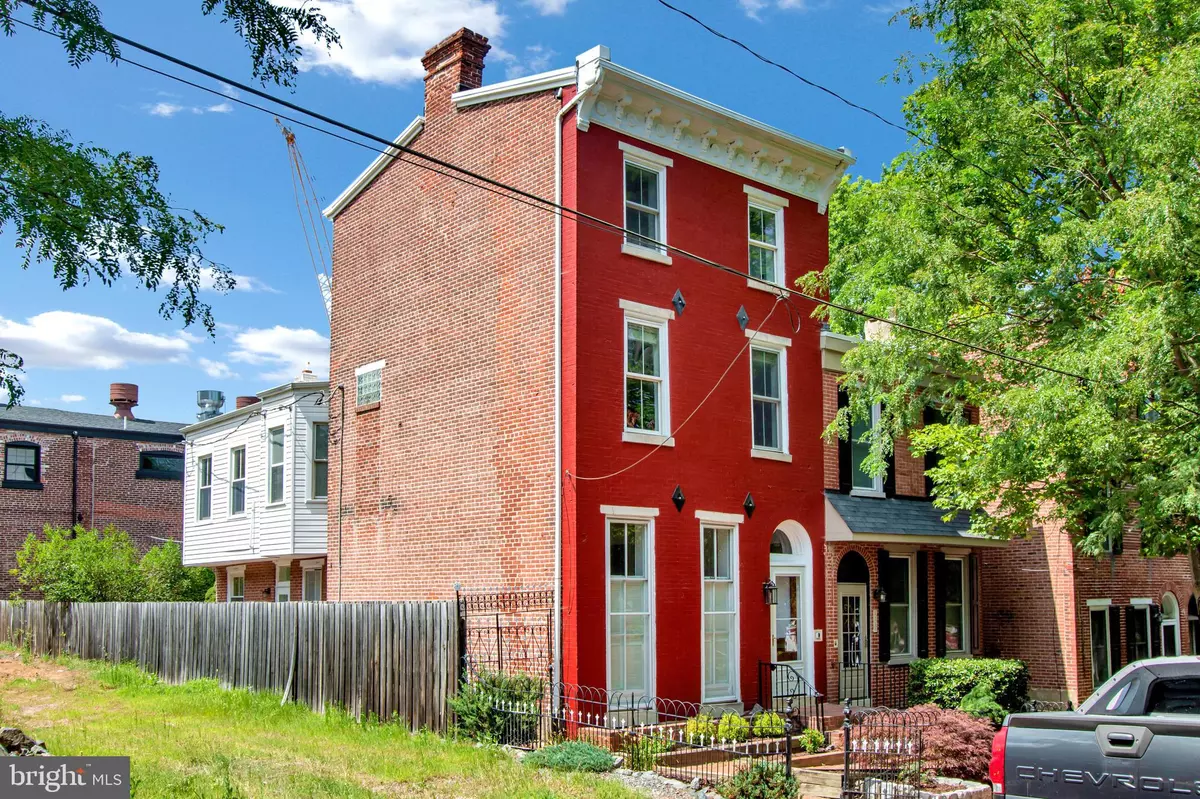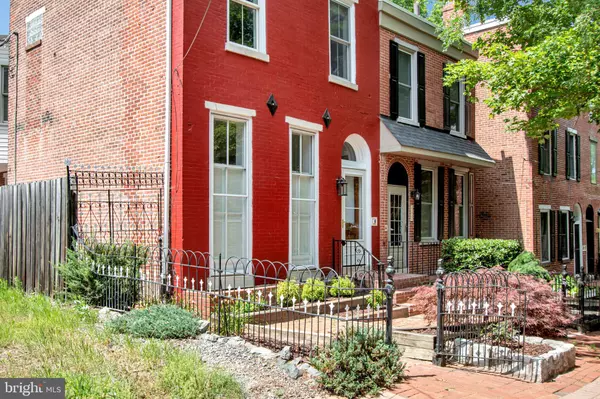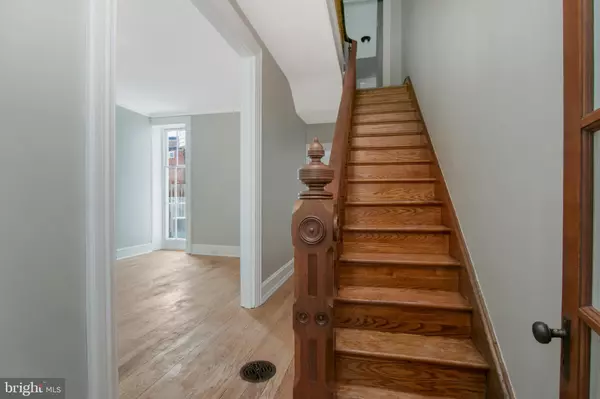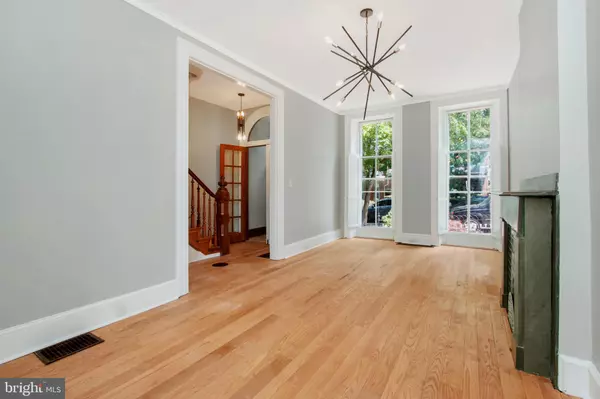$349,000
$349,000
For more information regarding the value of a property, please contact us for a free consultation.
4 Beds
3 Baths
2,300 SqFt
SOLD DATE : 03/15/2021
Key Details
Sold Price $349,000
Property Type Townhouse
Sub Type End of Row/Townhouse
Listing Status Sold
Purchase Type For Sale
Square Footage 2,300 sqft
Price per Sqft $151
Subdivision Midtown Brandywine
MLS Listing ID DENC502966
Sold Date 03/15/21
Style Colonial
Bedrooms 4
Full Baths 2
Half Baths 1
HOA Y/N N
Abv Grd Liv Area 2,300
Originating Board BRIGHT
Year Built 1920
Annual Tax Amount $1,928
Tax Year 2020
Lot Size 2,178 Sqft
Acres 0.05
Lot Dimensions 0.00 x 0.00
Property Description
Take a look at this super renovation! This charming 3 story home in Wilmington's popular Midtown Brandywine neighborhood is now available. Featuring the perfect combination of old world charm and modern amenities, this stunner offers a new gourmet kitchen, luxurious master bath, and upgraded systems throughout. The vestibule entry welcomes you into the main floor which features a classic parlor room at the front of this home. The parlor features soaring ceilings, floor to ceiling front windows and a decorative marble mantel that serves as the centerpiece of this impressive room. The open concept kitchen/dining area features recessed lighting and lots of windows that bring in tons of natural light. The newly renovated kitchen features classic white cabinetry, solid surface tops, tiled backsplash, stainless steel appliances, pantry storage, and ceramic tile flooring. The main floor also features a convenient powder room with exposed brick and updated sink and vanity. The second floor features two generous bedrooms, two full bathrooms and a convenient laundry room. The main bedroom features a large walk in closet and en suite bath that features a dual bowl vanity, ceramic tile flooring, and an impressive walk in shower with grey tiled surround. The second bedroom is "jack and jilled" to the hall bath. The hall bath features a new vanity, flooring and tub shower. The third floor features two additional bedrooms either one of which could also serve nicely as the home office. Outside there is a charming courtyard flanked by an impressive two story brick wall. The rear decking features ample built in seating making this the perfect spot for outdoor entertaining. This one truly has it all and gives you the best of city living. Midtown Brandywine is located just blocks away from Wilmington's vibrant business district, restaurants, and the beautiful Brandywine River Park.
Location
State DE
County New Castle
Area Wilmington (30906)
Zoning 26R-3
Rooms
Basement Full
Main Level Bedrooms 4
Interior
Interior Features Ceiling Fan(s), Combination Kitchen/Dining, Crown Moldings, Dining Area, Floor Plan - Traditional, Kitchen - Gourmet, Primary Bath(s), Pantry, Recessed Lighting, Stall Shower, Upgraded Countertops, Walk-in Closet(s)
Hot Water Natural Gas
Heating Forced Air
Cooling Central A/C
Flooring Ceramic Tile, Hardwood
Equipment Built-In Microwave, Dishwasher, Disposal, Oven - Self Cleaning, Oven/Range - Gas, Refrigerator, Stainless Steel Appliances, Water Heater
Furnishings No
Appliance Built-In Microwave, Dishwasher, Disposal, Oven - Self Cleaning, Oven/Range - Gas, Refrigerator, Stainless Steel Appliances, Water Heater
Heat Source Natural Gas
Laundry Upper Floor
Exterior
Exterior Feature Patio(s), Deck(s)
Water Access N
Roof Type Flat
Accessibility None
Porch Patio(s), Deck(s)
Garage N
Building
Story 3
Sewer Public Sewer
Water Public
Architectural Style Colonial
Level or Stories 3
Additional Building Above Grade, Below Grade
Structure Type 9'+ Ceilings,Plaster Walls,Dry Wall
New Construction N
Schools
School District Red Clay Consolidated
Others
Senior Community No
Tax ID 26-028.20-089
Ownership Fee Simple
SqFt Source Assessor
Acceptable Financing Cash, Conventional, FHA, VA
Listing Terms Cash, Conventional, FHA, VA
Financing Cash,Conventional,FHA,VA
Special Listing Condition Standard
Read Less Info
Want to know what your home might be worth? Contact us for a FREE valuation!

Our team is ready to help you sell your home for the highest possible price ASAP

Bought with Scott Deputy • EXP Realty, LLC
GET MORE INFORMATION
Agent | License ID: 0225193218 - VA, 5003479 - MD
+1(703) 298-7037 | jason@jasonandbonnie.com






