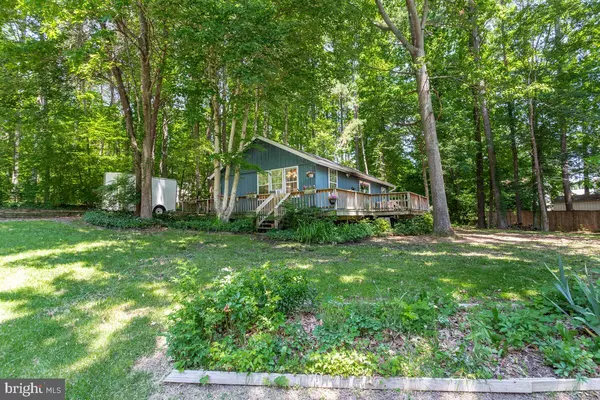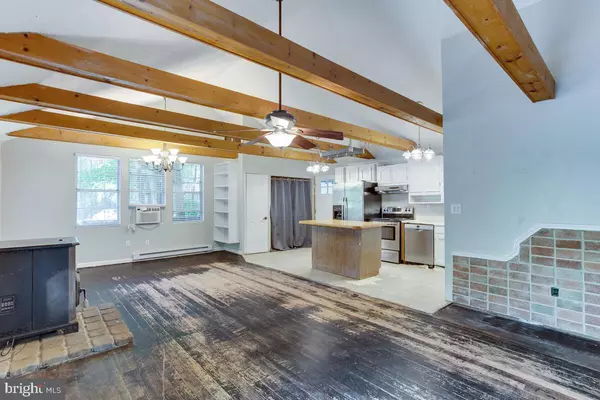$195,000
$199,900
2.5%For more information regarding the value of a property, please contact us for a free consultation.
2 Beds
1 Bath
836 SqFt
SOLD DATE : 07/25/2022
Key Details
Sold Price $195,000
Property Type Single Family Home
Sub Type Detached
Listing Status Sold
Purchase Type For Sale
Square Footage 836 sqft
Price per Sqft $233
Subdivision Chesapeake Ranch Estates
MLS Listing ID MDCA2006280
Sold Date 07/25/22
Style Ranch/Rambler
Bedrooms 2
Full Baths 1
HOA Fees $40/ann
HOA Y/N Y
Abv Grd Liv Area 836
Originating Board BRIGHT
Year Built 1968
Annual Tax Amount $1,744
Tax Year 2021
Lot Size 10,890 Sqft
Acres 0.25
Property Description
Motivated sellers! Price drop almost 15k. Priced to Sell!! Don't miss this charming open floor plan concept with vaulted ceilings and wooden beams. Enjoy the pellet stove in winter months. Kitchen is equipped with stainless steel appliances and island with cabinets. Harwood floors throughout. Newer front door and slider leading to a large wrap-around deck to enjoy cookouts or watching nature. Roof and gutters plus guards were put on last year. Septic was replaced in 2004. Newer electrical panel. Extra loft space good for storage , kids play area or office. Plus some built-ins for displayed items or books. Did I mention how nice the yard is on a quarter level acre lot with a 1 car detached garage with electricity and storage. Lots of value for a great price. Close to enjoy the community beach, fishing and picnicking. Schedule your showing this won't last.
Location
State MD
County Calvert
Zoning R
Rooms
Main Level Bedrooms 2
Interior
Interior Features Other, Entry Level Bedroom, Built-Ins, Ceiling Fan(s), Dining Area, Exposed Beams, Family Room Off Kitchen, Floor Plan - Open, Kitchen - Island
Hot Water Bottled Gas
Heating Baseboard - Electric
Cooling Ceiling Fan(s), Window Unit(s)
Flooring Hardwood
Fireplaces Number 1
Fireplaces Type Other
Equipment Dishwasher, Exhaust Fan, Icemaker, Oven/Range - Electric, Refrigerator, Dryer, Washer, Water Heater
Fireplace Y
Appliance Dishwasher, Exhaust Fan, Icemaker, Oven/Range - Electric, Refrigerator, Dryer, Washer, Water Heater
Heat Source Electric, Wood
Laundry Main Floor
Exterior
Exterior Feature Deck(s)
Parking Features Garage - Front Entry
Garage Spaces 6.0
Water Access Y
Roof Type Architectural Shingle
Accessibility Other
Porch Deck(s)
Total Parking Spaces 6
Garage Y
Building
Lot Description Landscaping
Story 1.5
Foundation Permanent
Sewer On Site Septic
Water Public
Architectural Style Ranch/Rambler
Level or Stories 1.5
Additional Building Above Grade, Below Grade
Structure Type Cathedral Ceilings,Beamed Ceilings
New Construction N
Schools
School District Calvert County Public Schools
Others
Pets Allowed Y
Senior Community No
Tax ID 0501079301
Ownership Fee Simple
SqFt Source Estimated
Horse Property N
Special Listing Condition Standard
Pets Allowed No Pet Restrictions
Read Less Info
Want to know what your home might be worth? Contact us for a FREE valuation!

Our team is ready to help you sell your home for the highest possible price ASAP

Bought with Richard Ellsworth Brinkley II • EXP Realty, LLC
GET MORE INFORMATION
Agent | License ID: 0225193218 - VA, 5003479 - MD
+1(703) 298-7037 | jason@jasonandbonnie.com






