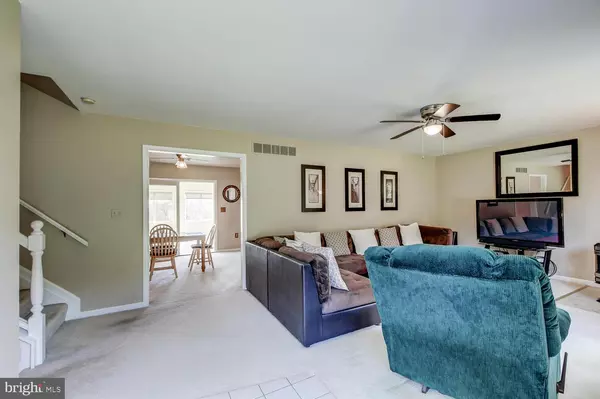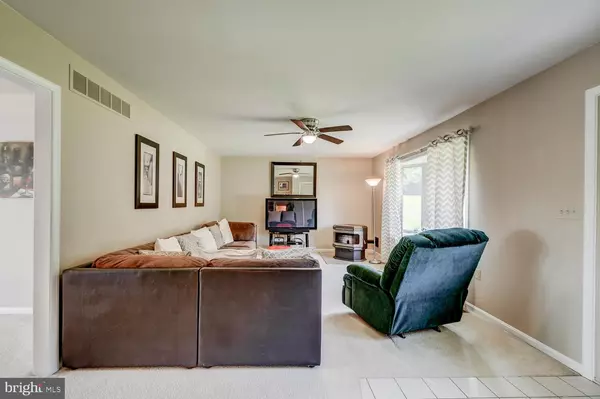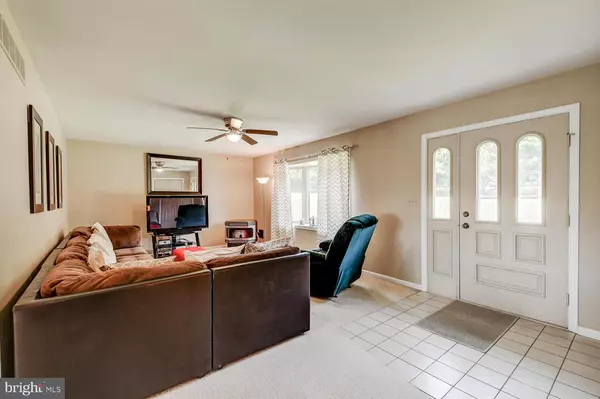$455,000
$455,000
For more information regarding the value of a property, please contact us for a free consultation.
3 Beds
3 Baths
2,184 SqFt
SOLD DATE : 01/29/2021
Key Details
Sold Price $455,000
Property Type Single Family Home
Sub Type Detached
Listing Status Sold
Purchase Type For Sale
Square Footage 2,184 sqft
Price per Sqft $208
Subdivision Belmar Estates
MLS Listing ID MDCR200786
Sold Date 01/29/21
Style Split Level
Bedrooms 3
Full Baths 2
Half Baths 1
HOA Y/N N
Abv Grd Liv Area 2,184
Originating Board BRIGHT
Year Built 1990
Annual Tax Amount $4,376
Tax Year 2020
Lot Size 2.060 Acres
Acres 2.06
Property Description
Perfectly situated on a large tree-lined two-acre corner lot, this meticulous three bedroom, two and a half bath split level home offers the quiet of a rural setting within a suburban neighborhood. Presenting a seamless open flow, the home offers an inviting living room with pellet stove and a bay window overlooking the front yard with mature trees, a formal dining room, kitchen with white cabinetry and Miracle Method counters, an owner suite with an updated private bath and access to a private rear deck, an expansive lower level family room with a brick wood burning fireplace, and sliding door access to the rear yard, and a fourth level basement awaiting your finishing touches. Further enhancing the appeal of this property is the expansive sun room with skylights and access to the large rear yard, the over-sized three-car side loading garage with built-in work bench, a level tree-lined rear yard adding an abundance of privacy, and the potential for future expansion with county approval. This property also features an expansive driveway for plenty of over-flow parking. Enjoy the total splendor of this desirable setting with easy access to shopping, restaurants, community activities, and major travel routes.
Location
State MD
County Carroll
Zoning RESIDENTIAL
Rooms
Other Rooms Living Room, Dining Room, Primary Bedroom, Bedroom 2, Bedroom 3, Kitchen, Family Room, Foyer, Sun/Florida Room, Other, Bathroom 2, Primary Bathroom, Half Bath
Basement Other
Interior
Interior Features Attic, Carpet, Ceiling Fan(s), Floor Plan - Open, Formal/Separate Dining Room, Kitchen - Eat-In, Kitchen - Table Space, Primary Bath(s), Recessed Lighting, Skylight(s), Stall Shower, Tub Shower, Upgraded Countertops, Window Treatments, Wood Stove
Hot Water Electric
Heating Heat Pump(s)
Cooling Ceiling Fan(s), Central A/C
Flooring Carpet, Vinyl, Tile/Brick
Fireplaces Number 2
Fireplaces Type Brick, Mantel(s), Wood, Corner, Other
Equipment Dishwasher, Dryer - Electric, Exhaust Fan, Icemaker, Oven/Range - Electric, Range Hood, Refrigerator, Washer
Fireplace Y
Window Features Bay/Bow,Casement,Double Hung,Skylights,Vinyl Clad
Appliance Dishwasher, Dryer - Electric, Exhaust Fan, Icemaker, Oven/Range - Electric, Range Hood, Refrigerator, Washer
Heat Source Electric
Laundry Basement
Exterior
Exterior Feature Patio(s)
Parking Features Additional Storage Area, Garage - Side Entry, Garage Door Opener, Inside Access, Oversized
Garage Spaces 11.0
Utilities Available Cable TV, Phone Available, Electric Available
Water Access N
View Garden/Lawn, Trees/Woods
Roof Type Architectural Shingle
Street Surface Black Top
Accessibility None
Porch Patio(s)
Attached Garage 3
Total Parking Spaces 11
Garage Y
Building
Story 4
Sewer Septic Exists
Water Well
Architectural Style Split Level
Level or Stories 4
Additional Building Above Grade, Below Grade
Structure Type Cathedral Ceilings,Dry Wall
New Construction N
Schools
School District Carroll County Public Schools
Others
Senior Community No
Tax ID 0709028293
Ownership Fee Simple
SqFt Source Assessor
Security Features Electric Alarm
Acceptable Financing Assumption, Cash, Conventional, FHA, VA, USDA
Listing Terms Assumption, Cash, Conventional, FHA, VA, USDA
Financing Assumption,Cash,Conventional,FHA,VA,USDA
Special Listing Condition Standard
Read Less Info
Want to know what your home might be worth? Contact us for a FREE valuation!

Our team is ready to help you sell your home for the highest possible price ASAP

Bought with Blanca Judith Salamanca • Taylor Properties
GET MORE INFORMATION
Agent | License ID: 0225193218 - VA, 5003479 - MD
+1(703) 298-7037 | jason@jasonandbonnie.com






