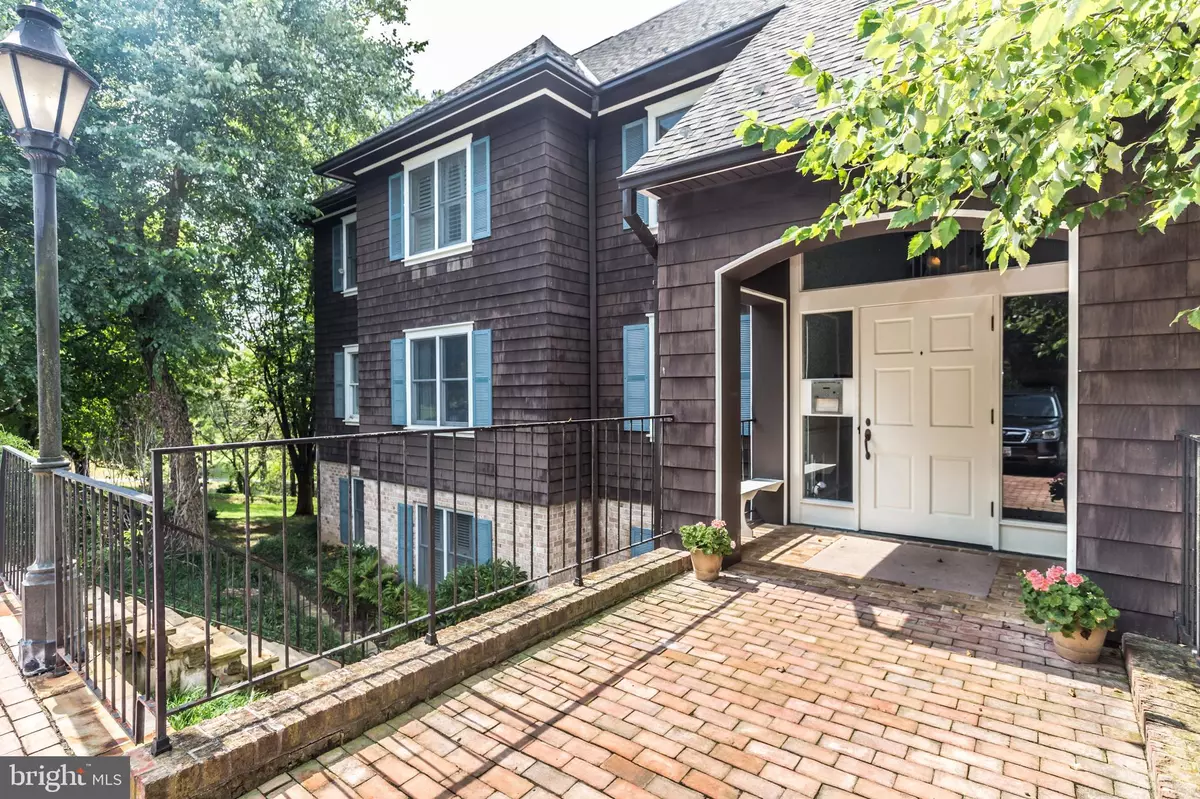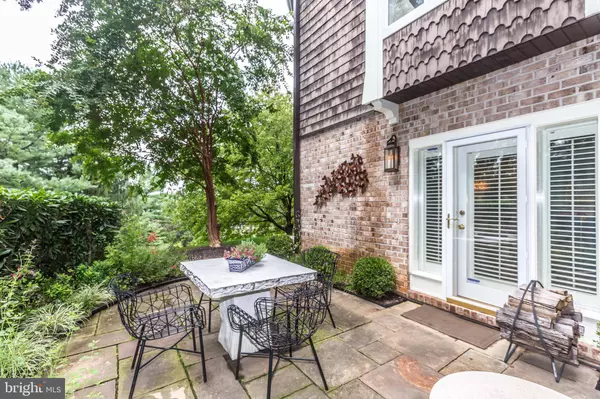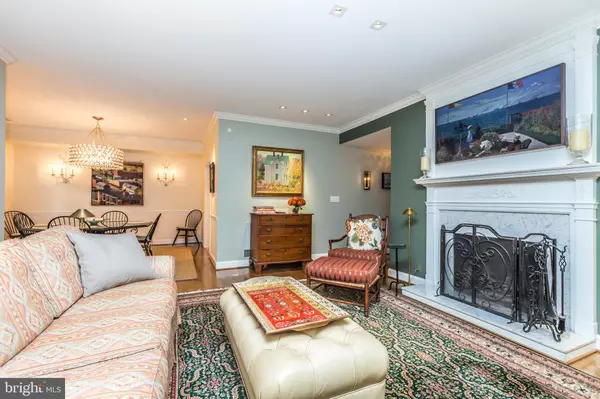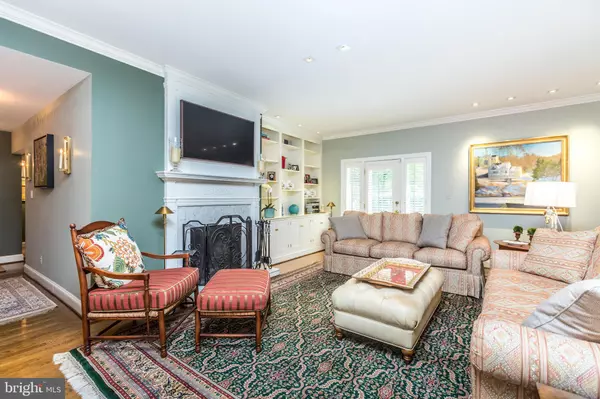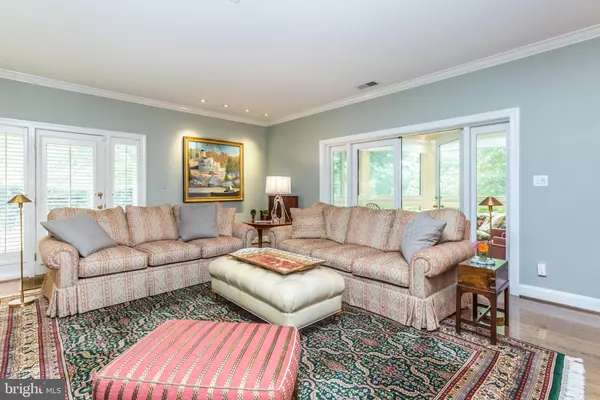$680,000
$698,500
2.6%For more information regarding the value of a property, please contact us for a free consultation.
3 Beds
2 Baths
1,941 SqFt
SOLD DATE : 11/20/2020
Key Details
Sold Price $680,000
Property Type Condo
Sub Type Condo/Co-op
Listing Status Sold
Purchase Type For Sale
Square Footage 1,941 sqft
Price per Sqft $350
Subdivision Devon Hill
MLS Listing ID MDBC505396
Sold Date 11/20/20
Style Traditional
Bedrooms 3
Full Baths 2
Condo Fees $761/mo
HOA Y/N N
Abv Grd Liv Area 1,941
Originating Board BRIGHT
Year Built 1983
Annual Tax Amount $5,989
Tax Year 2020
Property Description
Fall in love with this gorgeous three bedroom, two full-bath, garden level condominium in sought-after Devon Hill. This upscale residence offers pastoral views, a secluded patio, lush landscaping and mature trees. Unique features throughout the unit include 9 foot ceilings, crown and chair molding, 6 panel solid wood doors, hardwood floors, recessed spotlights, decorative sconces, and custom shutters. Beautiful built-ins in the living room flank the wood-burning fireplace with wood mantle and marble surround and hearth. Opposite the fireplace, double doors lead to a bright sunroom with windows on 3 sides for enjoying the sunset. A side door with plantation shutters leads to the very private patio bounded by hedges. A large laundry room, unique to this apartment, opens from the beautifully remodeled kitchen and offers easy access to the storage units and trash and recycling rooms. The generously-sized primary bedroom suite features custom carpet, 2 closets, crown molding and 3 windows with plantation shutters. Sink into the jetted tub in the master bath, or enjoy the separate shower with glass door and shower seat. Two additional bedrooms and a lovely formal dining room complete the perfect picture for someone looking for the convenience of condo living with without sacrificing elegance and privacy. Great access to Mt. Washington, Whole Foods, The Ivy Bookshop, and Falls Road , all a minute's drive down Lake Avenue. It's just a mile or so from Roland Park shops, schools, library, Petit Louis and Johnny's. About 15 minutes to Towson.
Location
State MD
County Baltimore
Zoning RESIDENTIAL
Rooms
Other Rooms Living Room, Dining Room, Primary Bedroom, Bedroom 2, Bedroom 3, Kitchen, Sun/Florida Room, Laundry, Primary Bathroom
Main Level Bedrooms 3
Interior
Interior Features Carpet, Chair Railings, Ceiling Fan(s), Crown Moldings, Entry Level Bedroom, Upgraded Countertops, Wood Floors, Window Treatments
Hot Water Electric
Heating Heat Pump(s)
Cooling Heat Pump(s), Central A/C
Fireplaces Number 1
Fireplaces Type Marble, Mantel(s)
Equipment Refrigerator, Built-In Microwave, Washer, Dryer, Dishwasher, Exhaust Fan, Icemaker, Stove
Fireplace Y
Appliance Refrigerator, Built-In Microwave, Washer, Dryer, Dishwasher, Exhaust Fan, Icemaker, Stove
Heat Source Electric
Laundry Main Floor, Washer In Unit
Exterior
Exterior Feature Patio(s)
Amenities Available Common Grounds, Extra Storage
Water Access N
Roof Type Asphalt
Accessibility None
Porch Patio(s)
Garage N
Building
Story 1
Unit Features Garden 1 - 4 Floors
Sewer Public Sewer
Water Public
Architectural Style Traditional
Level or Stories 1
Additional Building Above Grade, Below Grade
New Construction N
Schools
Elementary Schools West Towson
Middle Schools Dumbarton
High Schools Towson High Law & Public Policy
School District Baltimore County Public Schools
Others
HOA Fee Include Common Area Maintenance,Ext Bldg Maint,Insurance,Lawn Maintenance,Management,Reserve Funds,Road Maintenance,Sewer,Snow Removal,Trash,Water
Senior Community No
Tax ID 04091900014015
Ownership Condominium
Acceptable Financing Conventional
Listing Terms Conventional
Financing Conventional
Special Listing Condition Standard
Read Less Info
Want to know what your home might be worth? Contact us for a FREE valuation!

Our team is ready to help you sell your home for the highest possible price ASAP

Bought with Non Member • Metropolitan Regional Information Systems, Inc.
GET MORE INFORMATION
Agent | License ID: 0225193218 - VA, 5003479 - MD
+1(703) 298-7037 | jason@jasonandbonnie.com

