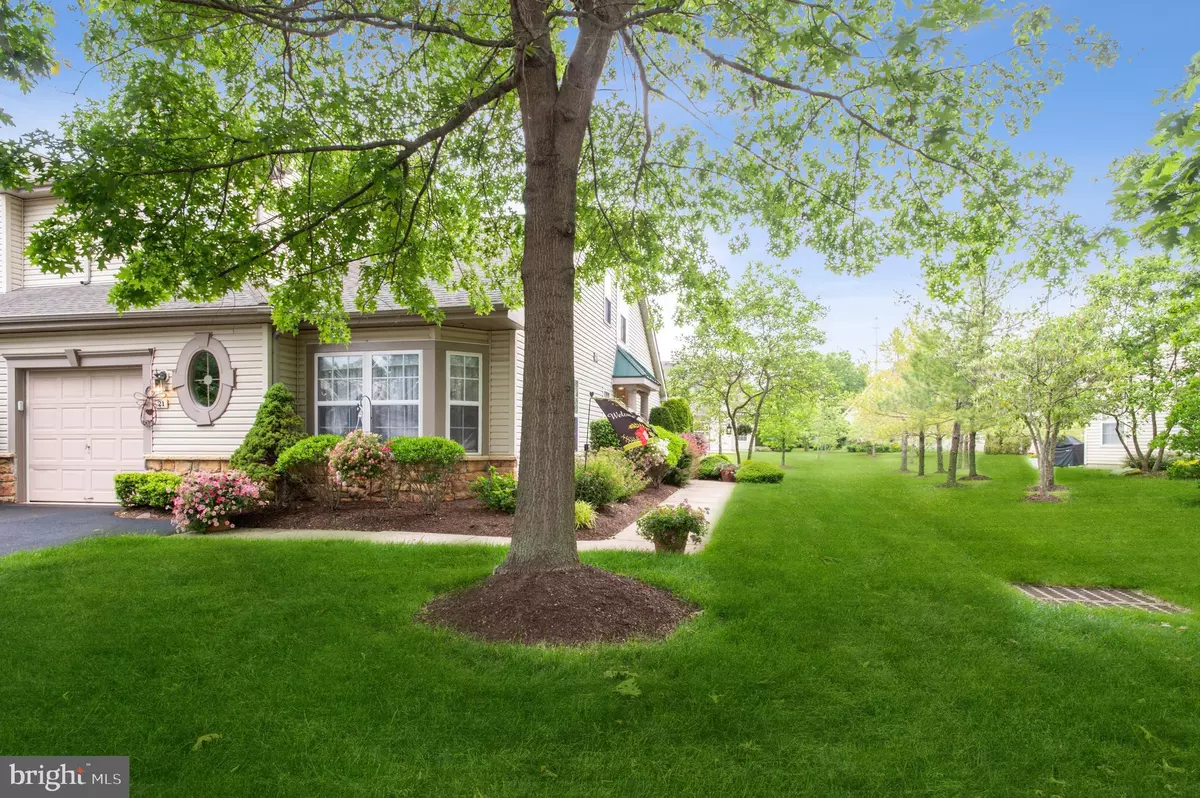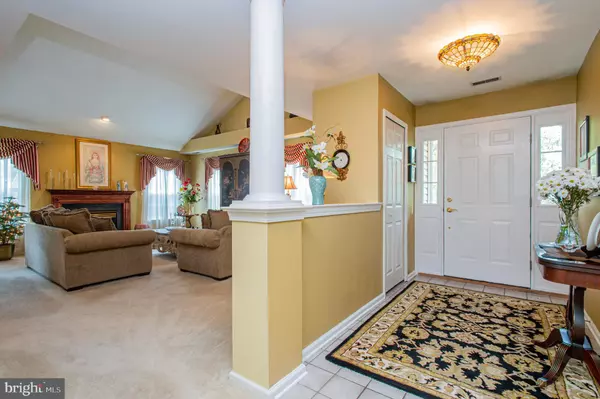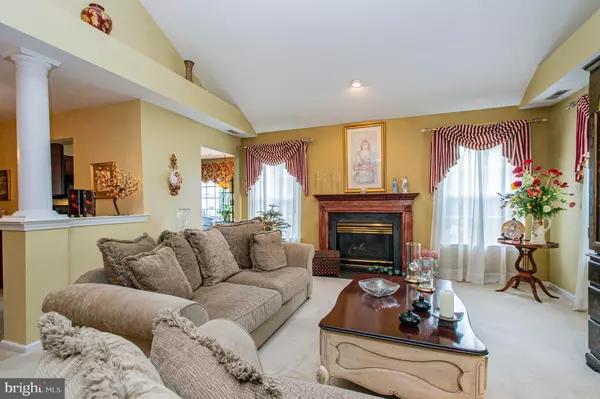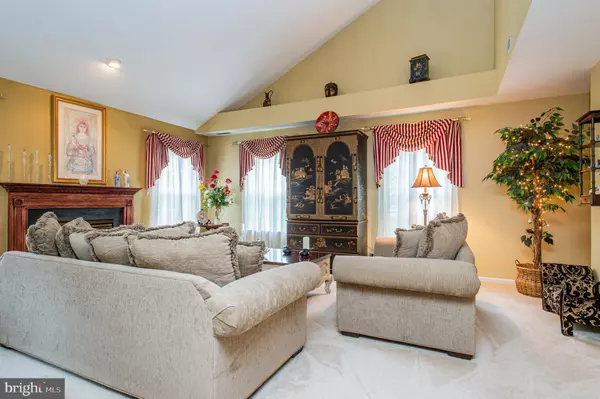$330,000
$329,000
0.3%For more information regarding the value of a property, please contact us for a free consultation.
2 Beds
3 Baths
2,084 SqFt
SOLD DATE : 09/30/2020
Key Details
Sold Price $330,000
Property Type Townhouse
Sub Type End of Row/Townhouse
Listing Status Sold
Purchase Type For Sale
Square Footage 2,084 sqft
Price per Sqft $158
Subdivision Villages At Hamilt
MLS Listing ID NJME296692
Sold Date 09/30/20
Style Contemporary
Bedrooms 2
Full Baths 2
Half Baths 1
HOA Fees $185/mo
HOA Y/N Y
Abv Grd Liv Area 2,084
Originating Board BRIGHT
Year Built 1999
Annual Tax Amount $8,067
Tax Year 2019
Lot Size 3,420 Sqft
Acres 0.08
Lot Dimensions 30.00 x 114.00
Property Description
SUMPTUOUS AND INVITING END UNIT! This two-bedroom, two-and-a-half bath townhome in the quiet 55+ Villages at Hamilton offers serenity through beauty. Step inside the foyer and the light, the palate, the broad and open living and dining areas pull you right in. Details such as vaulted ceilings, decorative ledges, half-pillars atop knee walls, and the warm wood surround of the fireplace, are highlighted by the gentle light filtering in through the muntined windows. The dining area is both open yet well defined, and the lovely chandelier offers a compelling focal point. The well-appointed kitchen, just beyond the dining room, also connects to the living room; but the main attraction, upstaging the charming and intimate breakfast area, is the oversized blue-stone patio that it overlooks, visible through windows and sliders. Unique in this community for its size, quality, and privacy, it has been lovingly developed over the years by the owners. Back inside, the lovely master suite is on the far side of the foyer, as well as the laundry room (with utility sink and room for hanging or storage). The garage entry is nearby. Up the turned stairway is an ample loft or family room overlooking the living-dining areas. Completing this floor are a bedroom, full bath, and a small office. Closet space throughout is generous. These are near-original owners, having bought the 4-year old Devon model (the largest model in this development of 120 homes) in 2005, and have taken excellent care of it. The HOA fee covers clubhouse (lounges, exercise room), outdoor pool, snow removal, and lawn and common area maintenance. Seller has had a home inspection and has the township CO in hand - the home is ready when you are! Situated across Kuser Rd from the 300-acre Veterans Park, there are tennis courts, walking and biking trails, a dog park, and other recreational opportunities. Convenient to major roads, shopping, trains, and the Jersey shore! Over 55? CONSIDER THIS EASY LIFESTYLE MOVE-IN READY!
Location
State NJ
County Mercer
Area Hamilton Twp (21103)
Zoning PRD
Direction East
Rooms
Other Rooms Living Room, Dining Room, Primary Bedroom, Bedroom 2, Kitchen, Foyer, Laundry, Loft, Office, Bathroom 2, Primary Bathroom, Half Bath
Main Level Bedrooms 1
Interior
Interior Features Entry Level Bedroom, Ceiling Fan(s), Floor Plan - Open, Formal/Separate Dining Room, Kitchen - Eat-In, Stall Shower, Tub Shower, Walk-in Closet(s), Window Treatments
Hot Water Other
Heating Forced Air
Cooling Central A/C
Flooring Carpet, Tile/Brick
Fireplaces Number 1
Heat Source Natural Gas
Laundry Main Floor, Washer In Unit, Dryer In Unit
Exterior
Exterior Feature Patio(s)
Parking Features Garage - Side Entry, Garage Door Opener, Inside Access
Garage Spaces 1.0
Water Access N
Roof Type Shingle
Accessibility None
Porch Patio(s)
Attached Garage 1
Total Parking Spaces 1
Garage Y
Building
Story 2
Sewer Public Sewer
Water Public
Architectural Style Contemporary
Level or Stories 2
Additional Building Above Grade, Below Grade
New Construction N
Schools
School District Hamilton Township
Others
HOA Fee Include All Ground Fee,Common Area Maintenance,Ext Bldg Maint,Health Club,Lawn Maintenance,Pool(s),Recreation Facility,Snow Removal,Trash
Senior Community Yes
Age Restriction 55
Tax ID 03-02575 02-00018
Ownership Fee Simple
SqFt Source Assessor
Special Listing Condition Standard
Read Less Info
Want to know what your home might be worth? Contact us for a FREE valuation!

Our team is ready to help you sell your home for the highest possible price ASAP

Bought with Non Member • Non Subscribing Office
GET MORE INFORMATION
Agent | License ID: 0225193218 - VA, 5003479 - MD
+1(703) 298-7037 | jason@jasonandbonnie.com






