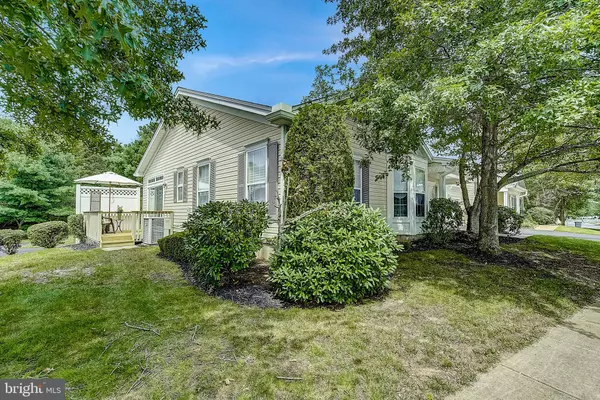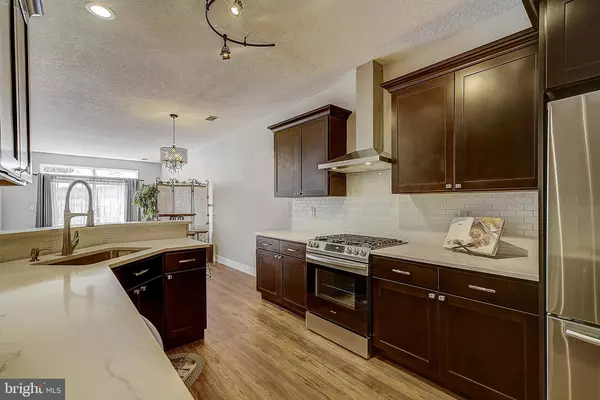$241,000
$239,000
0.8%For more information regarding the value of a property, please contact us for a free consultation.
2 Beds
2 Baths
1,524 SqFt
SOLD DATE : 09/23/2020
Key Details
Sold Price $241,000
Property Type Condo
Sub Type Condo/Co-op
Listing Status Sold
Purchase Type For Sale
Square Footage 1,524 sqft
Price per Sqft $158
Subdivision Four Seasons At Lakewood
MLS Listing ID NJOC401620
Sold Date 09/23/20
Style Ranch/Rambler
Bedrooms 2
Full Baths 2
Condo Fees $372/mo
HOA Y/N N
Abv Grd Liv Area 1,524
Originating Board BRIGHT
Year Built 1999
Annual Tax Amount $3,990
Tax Year 2019
Lot Dimensions 0.00 x 0.00
Property Description
Renovated and Ready for Immediate Occupancy. This 1500 plus square foot Chestnut model is conveniently located to the clubhouse and entrance with no noise from the GSP. New Espresso Cabinets with Quartz Countertops and Stainless Steel Appliances. Laminate Wood Flooring throughout (no carpet here). Custom-built entryway divider with crown molding and 5 1/4 inch base Molding adds class to this home. Master Bath boasts double sink vanity with matching fixtures and mirrors plus a new shower semi frameless mid-entry door. Oversized 2nd full bath has a barn-style vanity with matching fixture and mirrors, plus a glass shower door enclosure. Multiple new LED recessed lighting along with all new chandeliers and lighting fixtures throughout. New Washer and Dryer also included matching the decor in the separate laundry room. New 12x8 Deck with pressure-treated wood installed and the Garage has been painted. Great front-facing location on desirable Silverside Road. That is just the home, Four Seasons Spa and Country Club sits on a beautiful 9 hole Golf Course with waterfalls at the front entry and throughout. Indoor and Outdoor pool, plus Bocce, shuffleboard, and 2 Tennis Courts. Sidewalks for walking and bicycle paths all in a 24 Hour Guard Gated Community.
Location
State NJ
County Ocean
Area Lakewood Twp (21515)
Zoning R40
Rooms
Other Rooms Living Room, Bedroom 2, Kitchen, Family Room, Bedroom 1
Main Level Bedrooms 2
Interior
Interior Features Combination Dining/Living, Entry Level Bedroom, Family Room Off Kitchen, Floor Plan - Open, Primary Bath(s), Recessed Lighting, Upgraded Countertops, Walk-in Closet(s), Wood Floors, Tub Shower, Stall Shower
Hot Water Natural Gas
Heating Forced Air
Cooling Central A/C
Equipment Dishwasher, Dryer, Microwave, Oven/Range - Gas, Refrigerator, Washer
Fireplace N
Appliance Dishwasher, Dryer, Microwave, Oven/Range - Gas, Refrigerator, Washer
Heat Source Natural Gas
Exterior
Exterior Feature Deck(s)
Parking Features Garage Door Opener, Inside Access
Garage Spaces 2.0
Amenities Available Club House, Community Center, Exercise Room, Golf Course, Pool - Outdoor, Pool - Indoor, Security, Shuffleboard, Tennis Courts
Water Access N
Roof Type Shingle
Accessibility None
Porch Deck(s)
Attached Garage 1
Total Parking Spaces 2
Garage Y
Building
Story 1
Sewer Public Sewer
Water Public
Architectural Style Ranch/Rambler
Level or Stories 1
Additional Building Above Grade, Below Grade
New Construction N
Others
HOA Fee Include Bus Service,Common Area Maintenance,Ext Bldg Maint,Lawn Maintenance,Management,Pool(s),Recreation Facility,Trash,Snow Removal
Senior Community Yes
Age Restriction 55
Tax ID 15-01449-00021 98-C1000
Ownership Condominium
Special Listing Condition Standard
Read Less Info
Want to know what your home might be worth? Contact us for a FREE valuation!

Our team is ready to help you sell your home for the highest possible price ASAP

Bought with Non Member • Non Subscribing Office
GET MORE INFORMATION
Agent | License ID: 0225193218 - VA, 5003479 - MD
+1(703) 298-7037 | jason@jasonandbonnie.com






