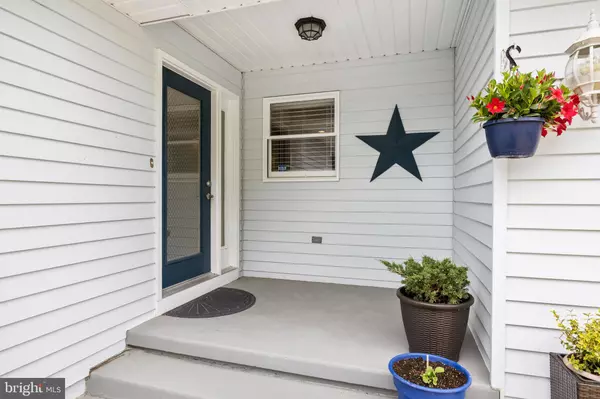$338,900
$359,900
5.8%For more information regarding the value of a property, please contact us for a free consultation.
2 Beds
2 Baths
1,680 SqFt
SOLD DATE : 07/22/2022
Key Details
Sold Price $338,900
Property Type Single Family Home
Sub Type Detached
Listing Status Sold
Purchase Type For Sale
Square Footage 1,680 sqft
Price per Sqft $201
Subdivision Greentree
MLS Listing ID NJBL2025570
Sold Date 07/22/22
Style Ranch/Rambler
Bedrooms 2
Full Baths 2
HOA Fees $35/ann
HOA Y/N Y
Abv Grd Liv Area 1,680
Originating Board BRIGHT
Year Built 1980
Annual Tax Amount $8,061
Tax Year 2021
Lot Size 10,890 Sqft
Acres 0.25
Lot Dimensions 0.00 x 0.00
Property Description
This adorable, beautifully maintained, 2 bedroom 2 full bath ranch is charming both inside and out. The manicured lawn and quaint front porch with lead glass front door offer plenty of curb appeal and you'll love how roomy and bright the interior feels as you enter the sunny entryway. Elegant hardwood floors run throughout the main living area and the large windows in each room let in tons of natural light giving this home a light, airy feel. The spacious family room overlooks the pool area and easily flows into the dining room. Off the dining room is a sunroom that has access to the backyard and offers space for entertaining and a home office. The dining room also opens to the beautiful kitchen with stainless steel appliances, light wood cabinetry, and quartz countertops. Set on the opposite side of the home you will find a gorgeous remodeled full bath complete with separate soaker tub and stand-up shower, and two generously sized bedrooms. The primary bedroom has two walk-in closets, and a private full bath. The appeal of this home continues in the fully-fenced private backyard with an in-ground pool and beautiful concrete patio area. There is also an deck area that offers more space for relaxing and enjoying peace and quite and views of the pool. This home backs to a private wooded area with walking path that meanders through the neighborhood and leads to a playground area. Don't miss your chance to see this move-in ready ranch. Make your appointment today!
Location
State NJ
County Burlington
Area Evesham Twp (20313)
Zoning MD
Rooms
Other Rooms Dining Room, Primary Bedroom, Kitchen, Family Room, Sun/Florida Room, Laundry, Primary Bathroom, Full Bath
Main Level Bedrooms 2
Interior
Hot Water Electric
Heating Heat Pump - Electric BackUp
Cooling Central A/C
Fireplaces Number 1
Fireplace Y
Heat Source Electric
Laundry Main Floor
Exterior
Parking Features Garage - Front Entry
Garage Spaces 1.0
Pool In Ground
Water Access N
Roof Type Shingle
Accessibility None
Attached Garage 1
Total Parking Spaces 1
Garage Y
Building
Story 1
Foundation Permanent
Sewer Public Sewer
Water Public
Architectural Style Ranch/Rambler
Level or Stories 1
Additional Building Above Grade, Below Grade
New Construction N
Schools
High Schools Cherokee H.S.
School District Lenape Regional High
Others
Senior Community No
Tax ID 13-00001 08-00007
Ownership Fee Simple
SqFt Source Assessor
Special Listing Condition Standard
Read Less Info
Want to know what your home might be worth? Contact us for a FREE valuation!

Our team is ready to help you sell your home for the highest possible price ASAP

Bought with Larry Goldstein • Century 21 Alliance-Cherry Hill

"My job is to find and attract mastery-based agents to the office, protect the culture, and make sure everyone is happy! "
GET MORE INFORMATION






