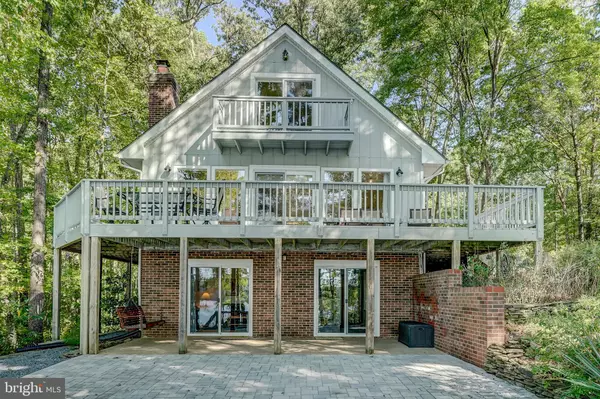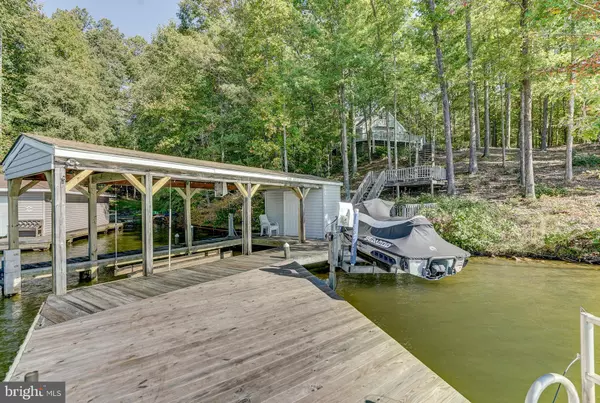$700,000
$700,000
For more information regarding the value of a property, please contact us for a free consultation.
4 Beds
3 Baths
1,962 SqFt
SOLD DATE : 12/17/2020
Key Details
Sold Price $700,000
Property Type Single Family Home
Sub Type Detached
Listing Status Sold
Purchase Type For Sale
Square Footage 1,962 sqft
Price per Sqft $356
Subdivision Rose Hill
MLS Listing ID VASP226490
Sold Date 12/17/20
Style Cottage
Bedrooms 4
Full Baths 3
HOA Fees $16/ann
HOA Y/N Y
Abv Grd Liv Area 1,130
Originating Board BRIGHT
Year Built 1984
Annual Tax Amount $3,632
Tax Year 2020
Lot Size 1.320 Acres
Acres 1.32
Property Description
Welcome home to your waterfront retreat located on the public side of Lake Anna! This gorgeous home offers over 1,900+ Sqft of easy lake living. Featuring 4 bedrooms, 3 baths (3 BDRM septic). Remodeled kitchen with quartz counters and tile backsplash. Spacious lakeside family room with wood burning stove and built in shelving. Huge wrap around deck to relax on and enjoy sitting around the fire pit after a day on the lake! Perfectly nestled on a private lot with amazing views and 120 ft of Lake Anna shoreline. Boathouse with electric lift, jet ski lift, storage and sun deck. So many recent updates to include new carpet, new luxury vinyl flooring in the basement, completely remodeled upstairs bath, new ceiling fixtures and fresh paint throughout. New quartz counters, kitchen sink and faucet, backsplash and refrigerator. New gravel driveway and parking areas, new fence and extensive landscaping added to include Japanese Maple, Dogwood, Redbud and Crepe Myrtle trees. Many shrubs, perennials and ground covers. You will love it here!!
Location
State VA
County Spotsylvania
Zoning RR
Rooms
Other Rooms Living Room, Primary Bedroom, Bedroom 2, Bedroom 3, Bedroom 4, Kitchen, Family Room, Laundry, Primary Bathroom, Full Bath
Basement Daylight, Full, Outside Entrance, Interior Access, Walkout Level, Fully Finished
Main Level Bedrooms 1
Interior
Interior Features Carpet, Ceiling Fan(s), Combination Kitchen/Living, Dining Area, Entry Level Bedroom, Family Room Off Kitchen, Floor Plan - Open, Recessed Lighting, Wood Stove, Built-Ins, Upgraded Countertops
Hot Water Electric
Heating Heat Pump(s)
Cooling Central A/C
Flooring Carpet, Laminated, Vinyl
Fireplaces Number 2
Fireplaces Type Wood, Brick
Equipment Dishwasher, Dryer, Microwave, Refrigerator, Stove, Washer
Fireplace Y
Window Features Double Hung,Insulated
Appliance Dishwasher, Dryer, Microwave, Refrigerator, Stove, Washer
Heat Source Electric
Laundry Hookup
Exterior
Exterior Feature Deck(s), Wrap Around, Balcony
Parking Features Garage - Front Entry
Garage Spaces 6.0
Amenities Available Boat Dock/Slip, Boat Ramp, Common Grounds, Lake, Water/Lake Privileges
Waterfront Description Private Dock Site
Water Access Y
Water Access Desc Boat - Powered,Canoe/Kayak,Fishing Allowed,Personal Watercraft (PWC),Private Access,Sail,Seaplane Permitted,Swimming Allowed,Waterski/Wakeboard
View Lake, Trees/Woods
Roof Type Shingle
Accessibility None
Porch Deck(s), Wrap Around, Balcony
Total Parking Spaces 6
Garage Y
Building
Lot Description Open, Private, Premium
Story 3
Foundation Brick/Mortar
Sewer On Site Septic
Water Well
Architectural Style Cottage
Level or Stories 3
Additional Building Above Grade, Below Grade
Structure Type Dry Wall
New Construction N
Schools
Elementary Schools Livingston
Middle Schools Post Oak
High Schools Spotsylvania
School District Spotsylvania County Public Schools
Others
HOA Fee Include Common Area Maintenance,Pier/Dock Maintenance
Senior Community No
Tax ID 68B1-6-
Ownership Fee Simple
SqFt Source Assessor
Special Listing Condition Standard
Read Less Info
Want to know what your home might be worth? Contact us for a FREE valuation!

Our team is ready to help you sell your home for the highest possible price ASAP

Bought with John D Wills • Long & Foster Real Estate, Inc.
GET MORE INFORMATION
Agent | License ID: 0225193218 - VA, 5003479 - MD
+1(703) 298-7037 | jason@jasonandbonnie.com






