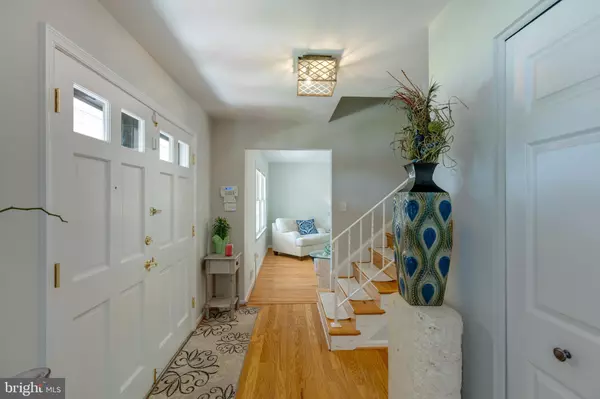$423,000
$424,998
0.5%For more information regarding the value of a property, please contact us for a free consultation.
4 Beds
3 Baths
2,163 SqFt
SOLD DATE : 06/18/2020
Key Details
Sold Price $423,000
Property Type Single Family Home
Sub Type Detached
Listing Status Sold
Purchase Type For Sale
Square Footage 2,163 sqft
Price per Sqft $195
Subdivision Sudley
MLS Listing ID VAPW491930
Sold Date 06/18/20
Style Colonial,Traditional
Bedrooms 4
Full Baths 2
Half Baths 1
HOA Y/N N
Abv Grd Liv Area 2,163
Originating Board BRIGHT
Year Built 1970
Annual Tax Amount $4,526
Tax Year 2020
Lot Size 0.314 Acres
Acres 0.31
Property Description
This beautiful home is easy to show! All lights will be on, and Covid showing practices in place. This very inviting and well maintained home that welcomes you with a large covered front porch, is freshly painted and move-in ready. This modern style home features hardwood floors throughout and crown molding in the upper level. The main floor consists of a large living room with a marble hearth and wood burning fireplace, a separate dining room and a family room with a sliding patio door to the rear deck and is open to the gourmet kitchen with granite countertops, ceramic tile flooring, a decorative tile backsplash and eat-in breakfast nook/island pantry closet. This main level also has a laundry room a half bath a single car garage with a newly installed garage door opener and a storage area in the rear. The upper level with hardwoods and crown molding has 4 bedrooms, 2 of which have walk-In closets, 2 full baths and 2 linen closets that are easily accessed with tons of storage space. The home sits on a corner lot with excellent curb appeal with well-maintained landscaped grounds with 2 sheds and a deck in the wood fenced back yard. The Location Imagine the convenience of living close to everything you could ask for in daily living, recreation and commuting. Restaurants, wineries, shopping, Costco, sports clubs, Bull Run Regional Park, SpashDown Waterpark, Bull Run Occoquan river tributary, charming old towns Manassas and Clifton await you! This homes convenient, commuter location is less than 2 miles to the I-66 ramp and 234! Use the VRE, OmniRide or ride sharing to Dulles Airport, Tysons Corner, Crystal City, Washington D.C and more! No HOA. Please be aware there is a recording device in use at the home.
Location
State VA
County Prince William
Zoning RPC
Direction South
Rooms
Other Rooms Living Room, Dining Room, Primary Bedroom, Bedroom 2, Bedroom 3, Kitchen, Family Room, Bedroom 1, Laundry
Interior
Interior Features Attic, Crown Moldings, Family Room Off Kitchen, Primary Bath(s), Upgraded Countertops, Walk-in Closet(s), Window Treatments, Wood Floors, Breakfast Area, Formal/Separate Dining Room, Floor Plan - Open, Kitchen - Gourmet, Chair Railings
Hot Water Natural Gas
Heating Forced Air
Cooling Central A/C
Flooring Hardwood, Tile/Brick, Other
Fireplaces Number 1
Fireplaces Type Fireplace - Glass Doors, Brick, Mantel(s), Screen, Wood
Equipment Cooktop, Dishwasher, Disposal, Dryer, Exhaust Fan, Icemaker, Oven - Double, Oven - Wall, Range Hood, Refrigerator, Washer, Water Dispenser
Furnishings No
Fireplace Y
Window Features Screens
Appliance Cooktop, Dishwasher, Disposal, Dryer, Exhaust Fan, Icemaker, Oven - Double, Oven - Wall, Range Hood, Refrigerator, Washer, Water Dispenser
Heat Source Natural Gas
Laundry Main Floor
Exterior
Exterior Feature Deck(s), Porch(es)
Parking Features Additional Storage Area, Garage - Front Entry, Garage Door Opener, Inside Access
Garage Spaces 3.0
Fence Rear, Wood
Utilities Available Electric Available, Natural Gas Available
Water Access N
Roof Type Asphalt,Shingle
Accessibility Level Entry - Main, 32\"+ wide Doors
Porch Deck(s), Porch(es)
Attached Garage 1
Total Parking Spaces 3
Garage Y
Building
Lot Description Corner, Landscaping, Level, Front Yard, Rear Yard, SideYard(s)
Story 2
Foundation Crawl Space, Block
Sewer Public Sewer
Water Public
Architectural Style Colonial, Traditional
Level or Stories 2
Additional Building Above Grade, Below Grade
Structure Type Dry Wall,Paneled Walls
New Construction N
Schools
Elementary Schools Sudley
Middle Schools Unity Braxton
High Schools Unity Reed
School District Prince William County Public Schools
Others
Pets Allowed Y
Senior Community No
Tax ID 7697-63-5834
Ownership Fee Simple
SqFt Source Assessor
Security Features Security System
Horse Property N
Special Listing Condition Standard
Pets Allowed No Pet Restrictions
Read Less Info
Want to know what your home might be worth? Contact us for a FREE valuation!

Our team is ready to help you sell your home for the highest possible price ASAP

Bought with Christopher Paul Loizou • Samson Properties
GET MORE INFORMATION
Agent | License ID: 0225193218 - VA, 5003479 - MD
+1(703) 298-7037 | jason@jasonandbonnie.com






