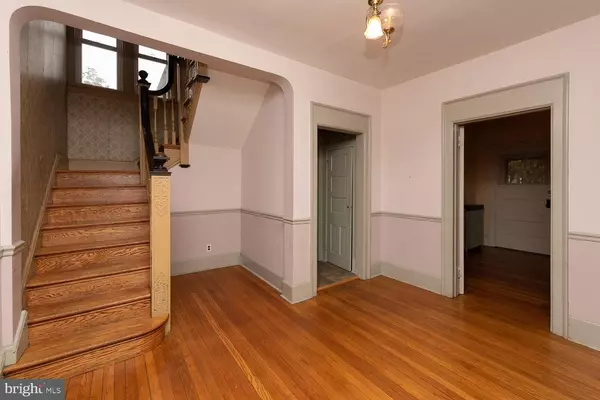$392,000
$410,000
4.4%For more information regarding the value of a property, please contact us for a free consultation.
7 Beds
3 Baths
2,400 SqFt
SOLD DATE : 12/23/2020
Key Details
Sold Price $392,000
Property Type Single Family Home
Sub Type Detached
Listing Status Sold
Purchase Type For Sale
Square Footage 2,400 sqft
Price per Sqft $163
Subdivision East Oak Lane
MLS Listing ID PAPH950758
Sold Date 12/23/20
Style Tudor
Bedrooms 7
Full Baths 2
Half Baths 1
HOA Y/N N
Abv Grd Liv Area 2,400
Originating Board BRIGHT
Year Built 1925
Annual Tax Amount $3,323
Tax Year 2020
Lot Size 0.323 Acres
Acres 0.32
Lot Dimensions 87.91 x 160.00
Property Description
Nobility, upper classes, and clerical Grand single family Tudor c.1920, on quiet block in East Oak Lane. Enter this magnificent home through a spacious foyer which offers plenty of fabulous entertaining space. Once inside the gracious entrance hallway, enjoy the beautiful oak and pine hard wood floors which adorn the first floor, second and third floors of this home. Expansive living room to your right includes pretty gas insert fireplace, high baseboards, deep window sills, and decorative moldings. Dining room is big enough to serve a large group for dinner parties, has an attached butler's pantry for holding extra glasses and plenty of wine. Kitchen has been updated over the years, stainless steel sink, stainless appliances, huge refrigerator, tiles industrial floor, convenient powder room. Walk by the kitchen and you find yourself in a large breakfast room, great for having breakfast and morning coffee. Up the main stairway to the second floor will lead you to 4 good sized bedrooms and 2 full bathrooms. Each set of 2 bedrooms on this floor shares a bathroom, great for any size family. Third floor houses 2 additional bedrooms and a full bath with clubfoot tub and shower. Outside of this home you will find a natural terrain with plenty of yard space along the side and rear of the home. 3 Car detached garage completes the package. They don't make them like this anymore, lots of vintage features makes this a very special home. Being sold in as is condition, Inspections for information only. European-trained architects, influenced by Old World styles, brought the eclectic, asymmetrical Tudor style homes to America toward the end of the nineteenth century. Built for wealthy homeowners, Tudor houses were of solid masonry with elaborate decorative stone and brickwork. They were sometimes called Stockbroker Tudor because their financially successful owners had frequently made their wealth in the booming 1920s stock market. Tudor homes are characterized by their steeply pitched gable roofs, playfully elaborate masonry chimneys (often with chimney pots), embellished doorways, groupings of windows, and decorative half-timbering (this last an exposed wood framework with the spaces between the timbers filled with masonry or stucco).
Location
State PA
County Philadelphia
Area 19126 (19126)
Zoning RSA2
Rooms
Basement Other
Interior
Hot Water Natural Gas
Heating Radiator
Cooling None
Fireplaces Number 1
Fireplaces Type Gas/Propane, Insert
Fireplace Y
Heat Source Natural Gas
Laundry Lower Floor
Exterior
Parking Features Oversized
Garage Spaces 3.0
Water Access N
Roof Type Slate
Accessibility None
Total Parking Spaces 3
Garage Y
Building
Story 3
Sewer Public Sewer
Water Public
Architectural Style Tudor
Level or Stories 3
Additional Building Above Grade, Below Grade
New Construction N
Schools
School District The School District Of Philadelphia
Others
Senior Community No
Tax ID 611137700
Ownership Fee Simple
SqFt Source Assessor
Acceptable Financing Cash, Conventional
Listing Terms Cash, Conventional
Financing Cash,Conventional
Special Listing Condition Standard
Read Less Info
Want to know what your home might be worth? Contact us for a FREE valuation!

Our team is ready to help you sell your home for the highest possible price ASAP

Bought with Kelly McShain Tyree • Elfant Wissahickon-Chestnut Hill
GET MORE INFORMATION
Agent | License ID: 0225193218 - VA, 5003479 - MD
+1(703) 298-7037 | jason@jasonandbonnie.com






