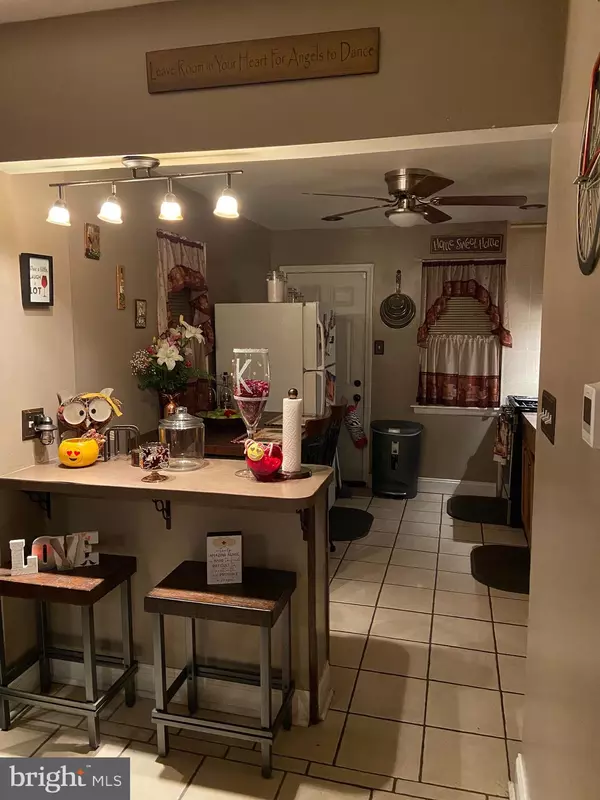$98,000
$94,000
4.3%For more information regarding the value of a property, please contact us for a free consultation.
3 Beds
1 Bath
892 SqFt
SOLD DATE : 04/23/2021
Key Details
Sold Price $98,000
Property Type Townhouse
Sub Type Interior Row/Townhouse
Listing Status Sold
Purchase Type For Sale
Square Footage 892 sqft
Price per Sqft $109
Subdivision Nicetown
MLS Listing ID PAPH988258
Sold Date 04/23/21
Style Straight Thru
Bedrooms 3
Full Baths 1
HOA Y/N N
Abv Grd Liv Area 892
Originating Board BRIGHT
Year Built 1940
Annual Tax Amount $514
Tax Year 2021
Lot Size 700 Sqft
Acres 0.02
Lot Dimensions 14.00 x 50.00
Property Description
Welcome to this clean move-in ready row home. This is the perfect starter home or rental investment to add to your pro folio. Upon entering, you walk into your very spacious living room/dining room combination. Just past the dining room, is a kitchen with ample prep and storage space, stainless steel appliances, and there is access to a gated, cemented back yard for your summer barbecues. While your guest are outside, you can relax in the cool with your central air. No home in the area has this feature. No more window units! The seller purchased a new stove. This home has its original wood floors on the upper level, the lower level is all ceramic tile. The second bedroom on the upper level has been turned into a huge walk-in closet which can be easily converted back to a bedroom. The hall bathroom has been recently updated for your convience. This home has newer energy efficient windows and is located minutes from the I 76express way and Broad Street. Schedule your showing today!
Location
State PA
County Philadelphia
Area 19140 (19140)
Zoning RSA5
Rooms
Basement Unfinished
Main Level Bedrooms 3
Interior
Interior Features Ceiling Fan(s), Combination Dining/Living, Kitchen - Eat-In, Recessed Lighting, Tub Shower, Wood Floors
Hot Water Natural Gas
Heating Central
Cooling Central A/C
Flooring Wood
Equipment Dryer - Gas, ENERGY STAR Refrigerator, Icemaker, Microwave, Oven/Range - Gas
Window Features Energy Efficient
Appliance Dryer - Gas, ENERGY STAR Refrigerator, Icemaker, Microwave, Oven/Range - Gas
Heat Source Natural Gas
Laundry Basement
Exterior
Water Access N
Accessibility Doors - Lever Handle(s)
Garage N
Building
Story 2
Sewer Public Sewer
Water Public
Architectural Style Straight Thru
Level or Stories 2
Additional Building Above Grade, Below Grade
New Construction N
Schools
School District The School District Of Philadelphia
Others
Senior Community No
Tax ID 132180500
Ownership Fee Simple
SqFt Source Assessor
Acceptable Financing Cash, Conventional, FHA, VA
Listing Terms Cash, Conventional, FHA, VA
Financing Cash,Conventional,FHA,VA
Special Listing Condition Standard
Read Less Info
Want to know what your home might be worth? Contact us for a FREE valuation!

Our team is ready to help you sell your home for the highest possible price ASAP

Bought with Cheryl Newton • HomeSmart Realty Advisors
GET MORE INFORMATION
Agent | License ID: 0225193218 - VA, 5003479 - MD
+1(703) 298-7037 | jason@jasonandbonnie.com






