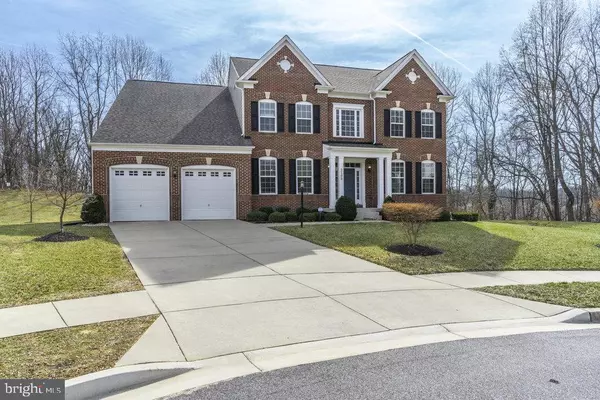$831,000
$795,000
4.5%For more information regarding the value of a property, please contact us for a free consultation.
4 Beds
5 Baths
4,256 SqFt
SOLD DATE : 04/25/2022
Key Details
Sold Price $831,000
Property Type Single Family Home
Sub Type Detached
Listing Status Sold
Purchase Type For Sale
Square Footage 4,256 sqft
Price per Sqft $195
Subdivision Marlboro Riding-Plat 1>
MLS Listing ID MDPG2033964
Sold Date 04/25/22
Style Colonial
Bedrooms 4
Full Baths 4
Half Baths 1
HOA Fees $82/mo
HOA Y/N Y
Abv Grd Liv Area 4,256
Originating Board BRIGHT
Year Built 2015
Annual Tax Amount $9,090
Tax Year 2021
Lot Size 0.322 Acres
Acres 0.32
Property Description
All offers due by Tuesday March 22nd at 5pm. Seller reserves the right to select an offer prior to the deadline.
Nestled on a quiet cul-de-sac in a desirable community, this 4 bedroom, 4.5 bath colonial delivers over 6,300 square feet of living space with a finished basement. Just into the front entryway lay beautiful wood floors that guide you throughout the two story foyer and into the formal living and dining room. An impressive double sided fireplace also highlights the foyer and provides a view to the eat in kitchen and family room as well as access to a dedicated office space and powder room for guest usage. The oversized family room allows for great entertaining space and provides direct access to the gourmet kitchen. The kitchen showcases stainless steel appliances with a double oven, side by side refrigerator, built-in microwave, an oversized island and ample granite counter tops for prep space for the cook in the household as well as a massive walk in pantry. Just off the kitchen enjoy your outside entertaining on the beautiful, cozy patio.
The upper level has a stunning luxury owners suite with a sitting area and a huge double sided, walk in closet. Theen-suite bathroomhas double sinks, a soaking tub, and a large corner shower that welcomes and hugs you home after those long days. One of bedrooms has its own bathroom and the other two share a Jack and Jill bathroom. All secondary bedrooms have walk-in closets. The lower level greets you with an entertaining room, a media room, a full bathroom for the best get togethers and celebrations. There is plenty of storage and also a possible5th bedroom. This home has it all. A dream home that will not last long. Come and claim this extraordinary home as your own!
Seller prefers Universal Title in Upper Marlboro.
Maintain covid precautions by remaining masked in the residence.
Do not use the bathrooms during showings and do not sit on the beds.
Location
State MD
County Prince Georges
Zoning RR
Rooms
Basement Connecting Stairway, Full, Fully Finished, Heated, Improved, Interior Access, Outside Entrance, Walkout Stairs, Windows
Interior
Interior Features Attic, Breakfast Area, Butlers Pantry, Combination Kitchen/Living, Crown Moldings, Curved Staircase, Dining Area, Family Room Off Kitchen, Floor Plan - Open, Formal/Separate Dining Room, Kitchen - Eat-In, Kitchen - Island, Kitchen - Table Space, Pantry, Recessed Lighting, Soaking Tub, Sprinkler System, Stall Shower, Tub Shower, Walk-in Closet(s), Wood Floors
Hot Water Natural Gas
Cooling Ceiling Fan(s), Central A/C
Fireplaces Number 1
Fireplaces Type Double Sided, Gas/Propane
Equipment Built-In Microwave, Dishwasher, Disposal, Dryer, Exhaust Fan, Microwave, Oven - Double, Oven - Wall, Range Hood, Refrigerator, Stainless Steel Appliances, Washer, Water Heater
Fireplace Y
Appliance Built-In Microwave, Dishwasher, Disposal, Dryer, Exhaust Fan, Microwave, Oven - Double, Oven - Wall, Range Hood, Refrigerator, Stainless Steel Appliances, Washer, Water Heater
Heat Source Natural Gas
Laundry Main Floor
Exterior
Exterior Feature Patio(s)
Parking Features Garage - Front Entry, Garage Door Opener, Inside Access
Garage Spaces 2.0
Water Access N
Accessibility None
Porch Patio(s)
Attached Garage 2
Total Parking Spaces 2
Garage Y
Building
Story 3
Foundation Permanent, Slab
Sewer Public Sewer
Water Public
Architectural Style Colonial
Level or Stories 3
Additional Building Above Grade, Below Grade
New Construction N
Schools
School District Prince George'S County Public Schools
Others
Senior Community No
Tax ID 17153851912
Ownership Fee Simple
SqFt Source Assessor
Security Features Security System,Smoke Detector
Acceptable Financing Cash, Conventional, FHA, VA
Listing Terms Cash, Conventional, FHA, VA
Financing Cash,Conventional,FHA,VA
Special Listing Condition Standard
Read Less Info
Want to know what your home might be worth? Contact us for a FREE valuation!

Our team is ready to help you sell your home for the highest possible price ASAP

Bought with Ishwar Nick Adhikari • Ghimire Homes
"My job is to find and attract mastery-based agents to the office, protect the culture, and make sure everyone is happy! "
GET MORE INFORMATION






