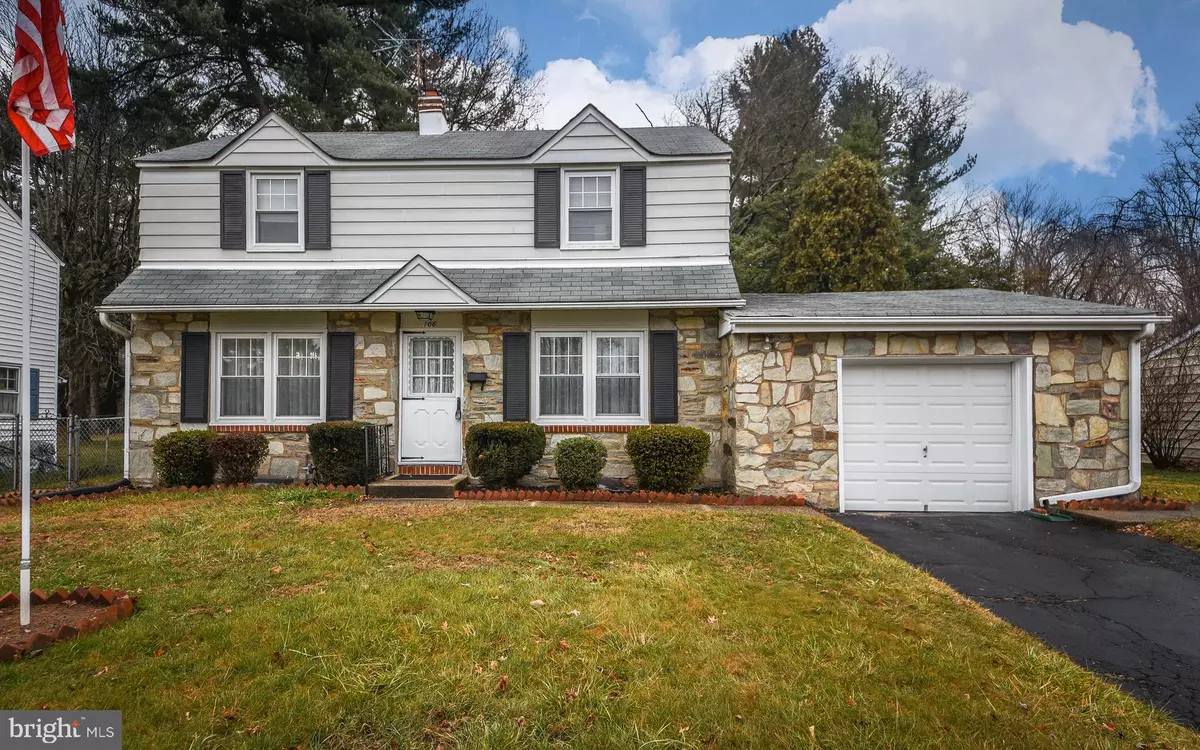$264,900
$264,900
For more information regarding the value of a property, please contact us for a free consultation.
3 Beds
1 Bath
1,140 SqFt
SOLD DATE : 02/07/2020
Key Details
Sold Price $264,900
Property Type Single Family Home
Sub Type Detached
Listing Status Sold
Purchase Type For Sale
Square Footage 1,140 sqft
Price per Sqft $232
Subdivision Coventry
MLS Listing ID PABU486704
Sold Date 02/07/20
Style Colonial
Bedrooms 3
Full Baths 1
HOA Y/N N
Abv Grd Liv Area 1,140
Originating Board BRIGHT
Year Built 1953
Annual Tax Amount $3,419
Tax Year 2019
Lot Size 0.252 Acres
Acres 0.25
Lot Dimensions 65.00 x 169.00
Property Description
106 Woodlawn Rd is a 3 bedroom, 1 bath home situated within Centennial School District and nestled in between Street and County Line Roads lending easy access to shopping and restaurants. This home has the original and beautifully kept parquet hardwood floors on both levels. The living room flows into the dining area, perfect for entertaining. The kitchen has outdoor access to a covered patio, ideal for grilling. There is basement access from the kitchen as well. Nicely sized and partially finished, it has plenty of room for storage and additional entertainment space. Upstairs are 3 nicely sized bedrooms and full bath with tile floors and glass enclosed stall shower. The backyard is fully fenced and level and showcases the covered patio. This home is in a great location. New windows, new kitchen floor, neutral paint. SHOWINGS BEGIN WITH OPEN HOUSE ON SUNDAY 1/5/20 1PM-3PM!
Location
State PA
County Bucks
Area Warminster Twp (10149)
Zoning R2
Rooms
Other Rooms Living Room, Dining Room, Bedroom 2, Bedroom 3, Kitchen, Basement, Bedroom 1
Basement Full
Interior
Interior Features Stall Shower, Wood Floors
Heating Forced Air
Cooling None
Equipment Dryer, Oven/Range - Gas, Refrigerator, Washer
Fireplace N
Appliance Dryer, Oven/Range - Gas, Refrigerator, Washer
Heat Source Natural Gas
Exterior
Exterior Feature Patio(s)
Parking Features Garage - Front Entry
Garage Spaces 1.0
Water Access N
Accessibility None
Porch Patio(s)
Attached Garage 1
Total Parking Spaces 1
Garage Y
Building
Story 2
Sewer Public Sewer
Water Public
Architectural Style Colonial
Level or Stories 2
Additional Building Above Grade, Below Grade
New Construction N
Schools
School District Centennial
Others
Senior Community No
Tax ID 49-025-046
Ownership Fee Simple
SqFt Source Assessor
Special Listing Condition Standard
Read Less Info
Want to know what your home might be worth? Contact us for a FREE valuation!

Our team is ready to help you sell your home for the highest possible price ASAP

Bought with Michael Arleth • RE/MAX Realty Services-Bensalem
GET MORE INFORMATION
Agent | License ID: 0225193218 - VA, 5003479 - MD
+1(703) 298-7037 | jason@jasonandbonnie.com






