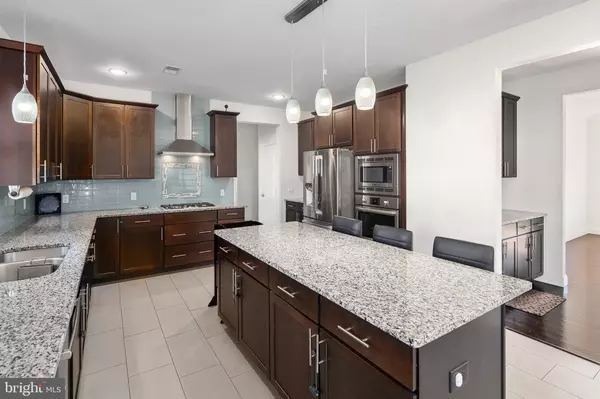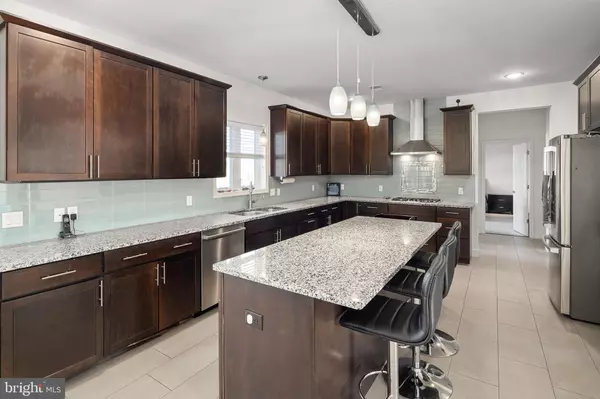$875,000
$898,000
2.6%For more information regarding the value of a property, please contact us for a free consultation.
5 Beds
5 Baths
3,727 SqFt
SOLD DATE : 01/29/2021
Key Details
Sold Price $875,000
Property Type Single Family Home
Sub Type Detached
Listing Status Sold
Purchase Type For Sale
Square Footage 3,727 sqft
Price per Sqft $234
Subdivision Cubberly Meadows
MLS Listing ID NJME302900
Sold Date 01/29/21
Style Colonial
Bedrooms 5
Full Baths 4
Half Baths 1
HOA Y/N N
Abv Grd Liv Area 3,727
Originating Board BRIGHT
Year Built 2016
Annual Tax Amount $21,484
Tax Year 2020
Lot Size 0.460 Acres
Acres 0.46
Lot Dimensions 0.00 x 0.00
Property Description
Elegant yet comfortable 5 bedroom, 4.5 bath Colonial located in Robbinsville's coveted Cubberly Meadows development. This brick front home, built in just 2016, still offers the Builder's Home Warranty! Situated across from open space and offering a 3 car side entry garage, this stately house welcomes you with a double height foyer ceilings that echo the impressive entrance hall. Hardwood floors extend throughout the main living spaces of this classic center hall design. Formal dining room offers a convenient butlers pantry and access to the kitchen, while the formal living room is open to the central part of this home; the family room. Family area is comfortable in size and offers a gas fireplace, while still open to the gourmet kitchen. Kitchen is outfitted with premium cabinets, counters and upgraded appliance package with a stylish backsplash and generous center island. Rounding out this first level is a first floor bedroom suite with stall shower and walk-in closet, oversized mudroom and half bath. Upper level owner's retreat is complete with sitting room, palatial closet, stylish master bath with dual vanity, soaking tub and oversized shower. Second bedroom is en-suite with it's own bath while two other generously sized bedrooms share a hall bath. Unwind outside on a premium techno block patio and enjoy all that this community has to offer. This worry free home offers zoned central air, zoned gas heat, public water and public sewer. Convenient to all major commuting routes, Hamilton and Princeton Train Station, and Robbinsville's award winning school district.
Location
State NJ
County Mercer
Area Robbinsville Twp (21112)
Zoning R1.5
Rooms
Basement Full
Main Level Bedrooms 1
Interior
Interior Features Butlers Pantry, Ceiling Fan(s), Breakfast Area, Wood Floors, Upgraded Countertops, Tub Shower, Stall Shower, Soaking Tub, Recessed Lighting, Primary Bath(s), Kitchen - Island, Kitchen - Eat-In, Formal/Separate Dining Room, Carpet, Chair Railings, Crown Moldings, Dining Area, Floor Plan - Open, Walk-in Closet(s), Entry Level Bedroom
Hot Water Natural Gas
Heating Forced Air
Cooling Central A/C
Flooring Carpet, Ceramic Tile, Hardwood
Fireplaces Number 1
Fireplaces Type Gas/Propane
Equipment Built-In Microwave, Built-In Range, Cooktop, Dishwasher, Oven - Wall, Oven/Range - Gas, Range Hood, Refrigerator, Six Burner Stove, Stainless Steel Appliances
Fireplace Y
Window Features Transom
Appliance Built-In Microwave, Built-In Range, Cooktop, Dishwasher, Oven - Wall, Oven/Range - Gas, Range Hood, Refrigerator, Six Burner Stove, Stainless Steel Appliances
Heat Source Natural Gas
Laundry Main Floor
Exterior
Exterior Feature Patio(s)
Parking Features Garage - Side Entry, Built In, Inside Access
Garage Spaces 8.0
Water Access N
Roof Type Shingle,Pitched
Accessibility None
Porch Patio(s)
Attached Garage 3
Total Parking Spaces 8
Garage Y
Building
Story 2
Sewer Public Sewer
Water Public
Architectural Style Colonial
Level or Stories 2
Additional Building Above Grade, Below Grade
Structure Type 2 Story Ceilings
New Construction N
Schools
Elementary Schools Sharon E.S.
Middle Schools Pond Road Middle
High Schools Robbinsville
School District Robbinsville Twp
Others
Senior Community No
Tax ID 12-00004 04-00013
Ownership Fee Simple
SqFt Source Assessor
Acceptable Financing Cash, Conventional, FHA, VA
Listing Terms Cash, Conventional, FHA, VA
Financing Cash,Conventional,FHA,VA
Special Listing Condition Standard
Read Less Info
Want to know what your home might be worth? Contact us for a FREE valuation!

Our team is ready to help you sell your home for the highest possible price ASAP

Bought with Jeanette M Larkin • Keller Williams Premier
GET MORE INFORMATION
Agent | License ID: 0225193218 - VA, 5003479 - MD
+1(703) 298-7037 | jason@jasonandbonnie.com






