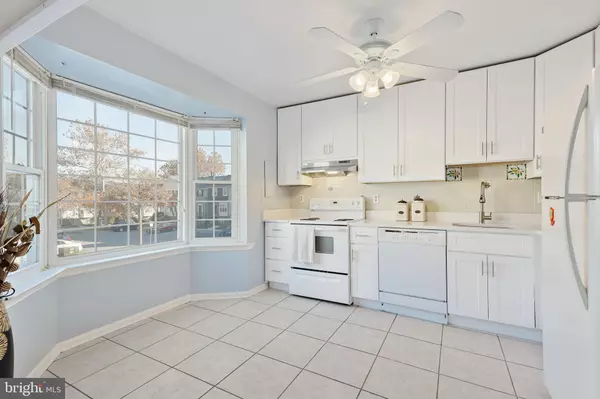$315,000
$316,900
0.6%For more information regarding the value of a property, please contact us for a free consultation.
3 Beds
3 Baths
1,289 SqFt
SOLD DATE : 01/24/2022
Key Details
Sold Price $315,000
Property Type Condo
Sub Type Condo/Co-op
Listing Status Sold
Purchase Type For Sale
Square Footage 1,289 sqft
Price per Sqft $244
Subdivision Arbory Condos
MLS Listing ID MDPG2018158
Sold Date 01/24/22
Style Colonial
Bedrooms 3
Full Baths 2
Half Baths 1
Condo Fees $230/mo
HOA Y/N N
Abv Grd Liv Area 1,289
Originating Board BRIGHT
Year Built 1981
Annual Tax Amount $3,591
Tax Year 2020
Property Description
Cozy, Comfortable, Centrally Located, Corner Condo-Townhome. 3 Bedroom 2.5 Bath Updated End Unit. Natural sunlight fills the updated Kitchen which features a large bay window, ceramic floors, tile backsplash, new cabinets, dishwasher, and stove. Enjoy a meal on the rear porch, which is accessible from the main level Living Room. Flooring throughout the home has been replaced. Windows replaced in 2019. Both Full Baths of the upper level were remodeled in 2019. The upper level contains the laundry, making cleaning the linens a breeze. Lower-level features a walkout door to the rear yard, which is fenced with a 6-foot privacy fence. A new HVAC was installed in 2018, the new hot heater was installed in 2017. Management company replaced roof and siding in 2018. Home appliances including HVAC and refrigerator are under a 3.5-year warranty paid by the seller. The location is cannot be beat, with easy access to shopping, transportation, commuter routes 95 & RT. 1, and many more amenities! This well-maintained, updated centrally located home could be your new home sweet home. Book your appointment today!
Location
State MD
County Prince Georges
Zoning LAUR
Rooms
Other Rooms Living Room, Dining Room, Primary Bedroom, Bedroom 2, Bedroom 3, Kitchen, Storage Room, Primary Bathroom, Full Bath, Half Bath
Basement Daylight, Partial, Full, Heated, Improved, Outside Entrance, Rear Entrance, Walkout Level
Interior
Interior Features Breakfast Area, Combination Kitchen/Dining, Dining Area, Kitchen - Eat-In, Primary Bath(s)
Hot Water Electric
Heating Forced Air
Cooling Central A/C
Fireplaces Number 1
Fireplaces Type Wood
Equipment Built-In Microwave, Dryer, Washer, Dishwasher, Exhaust Fan, Refrigerator, Stove
Furnishings No
Fireplace Y
Window Features Bay/Bow,Replacement
Appliance Built-In Microwave, Dryer, Washer, Dishwasher, Exhaust Fan, Refrigerator, Stove
Heat Source Electric
Laundry Upper Floor
Exterior
Exterior Feature Deck(s), Patio(s)
Fence Wood, Privacy, Fully
Amenities Available Tot Lots/Playground
Water Access N
View Garden/Lawn, Trees/Woods
Roof Type Asphalt
Accessibility None
Porch Deck(s), Patio(s)
Garage N
Building
Lot Description Corner, Backs - Open Common Area, Front Yard, Level, Rear Yard
Story 3
Foundation Concrete Perimeter
Sewer Public Sewer
Water Public
Architectural Style Colonial
Level or Stories 3
Additional Building Above Grade, Below Grade
New Construction N
Schools
School District Prince George'S County Public Schools
Others
Pets Allowed Y
HOA Fee Include Ext Bldg Maint,Insurance,Lawn Maintenance,Management,Snow Removal,Trash
Senior Community No
Tax ID 17101081454
Ownership Condominium
Acceptable Financing Cash, Conventional
Listing Terms Cash, Conventional
Financing Cash,Conventional
Special Listing Condition Standard
Pets Allowed Size/Weight Restriction
Read Less Info
Want to know what your home might be worth? Contact us for a FREE valuation!

Our team is ready to help you sell your home for the highest possible price ASAP

Bought with Thiago Freitas • Samson Properties
GET MORE INFORMATION
Agent | License ID: 0225193218 - VA, 5003479 - MD
+1(703) 298-7037 | jason@jasonandbonnie.com






