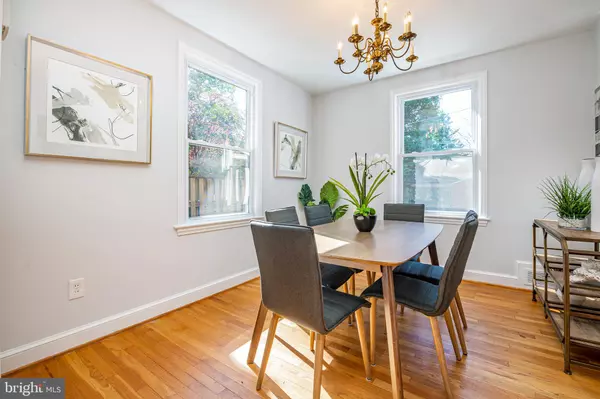$980,000
$899,000
9.0%For more information regarding the value of a property, please contact us for a free consultation.
4 Beds
3 Baths
1,500 SqFt
SOLD DATE : 11/16/2020
Key Details
Sold Price $980,000
Property Type Single Family Home
Sub Type Detached
Listing Status Sold
Purchase Type For Sale
Square Footage 1,500 sqft
Price per Sqft $653
Subdivision Friendship Heights
MLS Listing ID DCDC491416
Sold Date 11/16/20
Style Colonial
Bedrooms 4
Full Baths 2
Half Baths 1
HOA Y/N N
Abv Grd Liv Area 1,500
Originating Board BRIGHT
Year Built 1950
Annual Tax Amount $5,703
Tax Year 2019
Lot Size 2,500 Sqft
Acres 0.06
Property Description
4BR/2.5BA colonial with approx 1,804 total square feet and 4 finished levels, just a 5 min walk to Metro. Living room with wood burning fireplace leads to the dining room and into the renovated kitchen. Second floor with 3 bedrooms and full bath. Third floor with 4th bedroom, walk-in closet, full bath with soaking tub and separate shower (fully renovated in July 2020), recessed lighting, 3 skylights, and storage. Fully finished basement with family room (or potential 5th bedroom), office/den, half bath (w/new Kohler toilet, room to add shower and create 3rd full bath), built-in bookshelves, recessed lighting, laundry, storage, and separate entrance. Original hardwood floors throughout the 1st & 2nd levels. Spacious backyard - with room to create parking - features large flagstone patio perfect for entertaining, ample lawn, raised gardening bed, shed for outdoor storage, all enclosed by privacy fence. This home is freshly painted with new carpeting on the third floor, updated fixtures and finishes, new landscaping, new sod in the front yard, and more. **Home warranty.** Excellent Walkscore of 91. Short walk to Friendship Heights Metro (with bike racks, lockers, and bikesharing), Rodman's, Mazza Gallerie, Chevy Chase Pavilion, Shops at Wisconsin Place, The Collection at Chevy Chase, Crunch Fitness.
Location
State DC
County Washington
Zoning RES
Direction East
Rooms
Other Rooms Living Room, Dining Room, Bedroom 2, Bedroom 3, Bedroom 4, Kitchen, Basement, Bedroom 1, Bathroom 1
Basement Fully Finished, Connecting Stairway, Outside Entrance
Interior
Interior Features Wood Floors, Walk-in Closet(s), Skylight(s), Recessed Lighting, Formal/Separate Dining Room, Carpet, Built-Ins
Hot Water Natural Gas
Heating Forced Air
Cooling Central A/C, Wall Unit
Flooring Hardwood, Tile/Brick, Carpet
Fireplaces Number 1
Fireplaces Type Mantel(s), Wood
Equipment Dishwasher, Disposal, Washer, Dryer, Microwave, Refrigerator, Stove
Fireplace Y
Window Features Skylights,Double Hung,Double Pane,Screens,Vinyl Clad
Appliance Dishwasher, Disposal, Washer, Dryer, Microwave, Refrigerator, Stove
Heat Source Natural Gas
Laundry Basement
Exterior
Exterior Feature Patio(s), Terrace
Fence Fully, Privacy, Split Rail
Water Access N
Accessibility Doors - Swing In, Grab Bars Mod, Low Pile Carpeting
Porch Patio(s), Terrace
Garage N
Building
Lot Description Corner, Front Yard, Landscaping, Level, Rear Yard
Story 4
Sewer Public Sewer, Public Septic
Water Public
Architectural Style Colonial
Level or Stories 4
Additional Building Above Grade
New Construction N
Schools
Elementary Schools Janney
Middle Schools Deal
High Schools Jackson-Reed
School District District Of Columbia Public Schools
Others
Senior Community No
Tax ID 1665//0812
Ownership Fee Simple
SqFt Source Assessor
Special Listing Condition Standard
Read Less Info
Want to know what your home might be worth? Contact us for a FREE valuation!

Our team is ready to help you sell your home for the highest possible price ASAP

Bought with Dinkinesh Getachew • Engel & Volkers Washington, DC
GET MORE INFORMATION
Agent | License ID: 0225193218 - VA, 5003479 - MD
+1(703) 298-7037 | jason@jasonandbonnie.com






