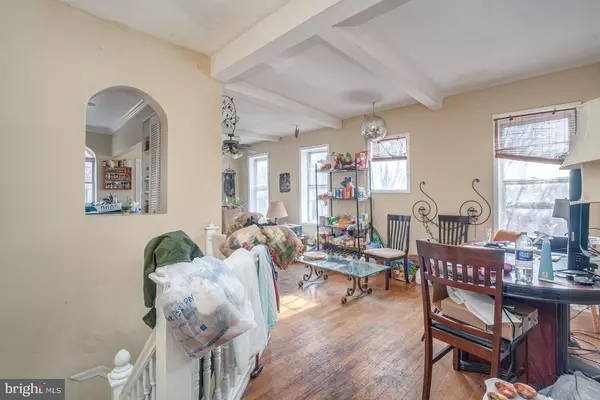$212,000
$200,000
6.0%For more information regarding the value of a property, please contact us for a free consultation.
4 Beds
2 Baths
1,989 SqFt
SOLD DATE : 04/09/2021
Key Details
Sold Price $212,000
Property Type Townhouse
Sub Type End of Row/Townhouse
Listing Status Sold
Purchase Type For Sale
Square Footage 1,989 sqft
Price per Sqft $106
Subdivision Remington Historic District
MLS Listing ID MDBA539618
Sold Date 04/09/21
Style Traditional
Bedrooms 4
Full Baths 2
HOA Y/N N
Abv Grd Liv Area 1,989
Originating Board BRIGHT
Year Built 1900
Annual Tax Amount $3,231
Tax Year 2021
Lot Size 1,377 Sqft
Acres 0.03
Property Description
Please adhere to all Covid -19 guidelines & restrictions. Only three people at one time. Masks must be worn at all times. Please refrain from touching items in the property. This property being sold AS-IS. Inspections are for informational purpose only. Huge end of unit 1,900 sq ft Townhome, Large Garage, Deck, Rubber Roof. Lower level storefront is currently rented out as a commercial property. Upper level is being used as a residence. This property was approved to be within the B-1-2 Zoning District. Paperwork has been filed but it has not been reflected in the tax documents to date. Buyer to verify. Property is a few blocks from 25th station development and Johns Hopkins University. This home is tenant occupied and all showings must be approved. 24 hour notice is required.
Location
State MD
County Baltimore City
Zoning C-1
Rooms
Other Rooms Dining Room, Bedroom 2, Bedroom 3, Bedroom 4, Kitchen, Bedroom 1, Bathroom 1, Bathroom 2
Basement Other
Main Level Bedrooms 2
Interior
Interior Features Floor Plan - Traditional, Kitchen - Galley
Hot Water Natural Gas
Heating Radiator
Cooling Window Unit(s)
Equipment Dryer, Microwave, Oven/Range - Gas, Washer, Refrigerator
Appliance Dryer, Microwave, Oven/Range - Gas, Washer, Refrigerator
Heat Source Natural Gas
Laundry Basement
Exterior
Water Access N
Accessibility None
Garage N
Building
Story 2
Sewer Public Sewer
Water Public
Architectural Style Traditional
Level or Stories 2
Additional Building Above Grade, Below Grade
New Construction N
Schools
School District Baltimore City Public Schools
Others
Pets Allowed Y
Senior Community No
Tax ID 0312043639 012
Ownership Fee Simple
SqFt Source Estimated
Acceptable Financing Cash, Conventional, FHA, FHA 203(k)
Listing Terms Cash, Conventional, FHA, FHA 203(k)
Financing Cash,Conventional,FHA,FHA 203(k)
Special Listing Condition Standard
Pets Allowed No Pet Restrictions
Read Less Info
Want to know what your home might be worth? Contact us for a FREE valuation!

Our team is ready to help you sell your home for the highest possible price ASAP

Bought with Zachary Bryant • Northrop Realty
GET MORE INFORMATION
Agent | License ID: 0225193218 - VA, 5003479 - MD
+1(703) 298-7037 | jason@jasonandbonnie.com






