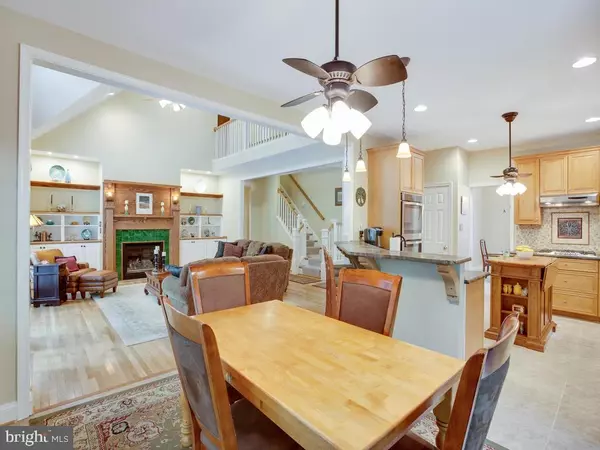$674,900
$674,900
For more information regarding the value of a property, please contact us for a free consultation.
5 Beds
4 Baths
4,550 SqFt
SOLD DATE : 10/26/2020
Key Details
Sold Price $674,900
Property Type Single Family Home
Sub Type Detached
Listing Status Sold
Purchase Type For Sale
Square Footage 4,550 sqft
Price per Sqft $148
Subdivision Huntingfields Manor
MLS Listing ID MDCA178282
Sold Date 10/26/20
Style Contemporary,Traditional
Bedrooms 5
Full Baths 4
HOA Y/N Y
Abv Grd Liv Area 3,550
Originating Board BRIGHT
Year Built 2000
Annual Tax Amount $5,757
Tax Year 2019
Lot Size 7.080 Acres
Acres 7.08
Property Description
Beautiful, custom home with many unique features. This home boasts a contemporary, open floor plan in a home with old world warmth and charm. 3560 ft2 + 1000 ft2 finished space in the walk-out basement. 7 acre private, largely-wooded lot, with a large flat front yard for play or entertainment. Large, 2-story Great room with a custom fireplace and built-in shelving and storage cabinets. The great room is open to the kitchen and breakfast room. There is also a formal dining room. First floor home office/den that can be closed off from the rest of the home (currently set up as a TV room), adjacent to a full Main level bath. First floor Owners suite, with gorgeous updated bath and walk-in closet. Three graciously sized bedrooms upstairs, and a newly remodeled full bath. Finished basement game room and living space, with a fifth bedroom and an additional full bath. Screened in porch and extensive slate and concrete terraces. Excellent storage spaces are provided throughout the house. Oversized 2 car garage and a separate 12 x 16 shed. Water privileged community on Hunting Creek, with a private community fishing pier and a dirt ramp to launch kayaks or canoes. The home was built in 2000 and has been recently updated. Extremely low maintenance Hardi plank siding.
Location
State MD
County Calvert
Zoning RUR
Rooms
Basement Improved, Interior Access, Partially Finished, Walkout Level, Windows
Main Level Bedrooms 1
Interior
Interior Features Attic/House Fan, Breakfast Area, Built-Ins, Carpet, Ceiling Fan(s), Crown Moldings, Entry Level Bedroom, Family Room Off Kitchen, Floor Plan - Open, Formal/Separate Dining Room, Kitchen - Gourmet, Primary Bath(s), Pantry, Recessed Lighting, Soaking Tub, Upgraded Countertops, Walk-in Closet(s), Window Treatments, Wood Floors
Hot Water Propane
Heating Heat Pump - Gas BackUp, Heat Pump - Electric BackUp, Zoned
Cooling Ceiling Fan(s), Heat Pump(s), Multi Units
Flooring Carpet, Ceramic Tile, Hardwood
Fireplaces Number 1
Fireplaces Type Gas/Propane, Mantel(s)
Equipment Cooktop, Dishwasher, Dryer - Electric, Dryer - Front Loading, Exhaust Fan, Icemaker, Humidifier, Oven - Double, Refrigerator, Stainless Steel Appliances, Washer - Front Loading, Water Dispenser, Water Heater
Furnishings No
Fireplace Y
Window Features Double Pane,Screens,Transom
Appliance Cooktop, Dishwasher, Dryer - Electric, Dryer - Front Loading, Exhaust Fan, Icemaker, Humidifier, Oven - Double, Refrigerator, Stainless Steel Appliances, Washer - Front Loading, Water Dispenser, Water Heater
Heat Source Electric, Propane - Leased
Laundry Main Floor
Exterior
Exterior Feature Patio(s), Screened, Porch(es)
Parking Features Garage - Side Entry, Garage Door Opener, Inside Access, Oversized
Garage Spaces 2.0
Utilities Available Cable TV, Electric Available, Propane
Amenities Available Pier/Dock, Water/Lake Privileges
Water Access N
View Trees/Woods
Roof Type Architectural Shingle
Accessibility 36\"+ wide Halls, Level Entry - Main
Porch Patio(s), Screened, Porch(es)
Attached Garage 2
Total Parking Spaces 2
Garage Y
Building
Lot Description Backs to Trees, Landscaping, Secluded
Story 3
Foundation Concrete Perimeter
Sewer On Site Septic, Community Septic Tank, Private Septic Tank
Water Well
Architectural Style Contemporary, Traditional
Level or Stories 3
Additional Building Above Grade, Below Grade
Structure Type 2 Story Ceilings,9'+ Ceilings,Cathedral Ceilings,Vaulted Ceilings
New Construction N
Schools
Elementary Schools Huntingtown
Middle Schools Plum Point
High Schools Huntingtown
School District Calvert County Public Schools
Others
Pets Allowed Y
Senior Community No
Tax ID 0502048647
Ownership Fee Simple
SqFt Source Assessor
Security Features Carbon Monoxide Detector(s),Security System
Acceptable Financing Cash, Conventional, FHA, VA
Horse Property N
Listing Terms Cash, Conventional, FHA, VA
Financing Cash,Conventional,FHA,VA
Special Listing Condition Standard
Pets Allowed No Pet Restrictions
Read Less Info
Want to know what your home might be worth? Contact us for a FREE valuation!

Our team is ready to help you sell your home for the highest possible price ASAP

Bought with Gail E Nyman • RE/MAX United Real Estate
GET MORE INFORMATION
Agent | License ID: 0225193218 - VA, 5003479 - MD
+1(703) 298-7037 | jason@jasonandbonnie.com






