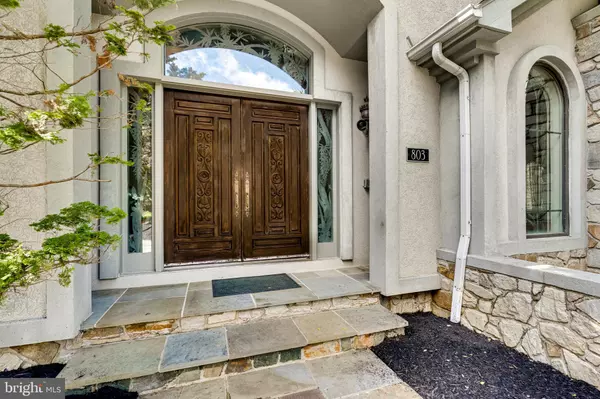$817,500
$895,000
8.7%For more information regarding the value of a property, please contact us for a free consultation.
5 Beds
6 Baths
5,145 SqFt
SOLD DATE : 12/30/2020
Key Details
Sold Price $817,500
Property Type Single Family Home
Sub Type Detached
Listing Status Sold
Purchase Type For Sale
Square Footage 5,145 sqft
Price per Sqft $158
Subdivision Hillstead
MLS Listing ID MDBC508638
Sold Date 12/30/20
Style Tudor
Bedrooms 5
Full Baths 5
Half Baths 1
HOA Y/N N
Abv Grd Liv Area 5,145
Originating Board BRIGHT
Year Built 1990
Annual Tax Amount $14,071
Tax Year 2020
Lot Size 2.010 Acres
Acres 2.01
Property Description
This property is sold "as is " condition and the price reflects the cosmetic condition and original kitchen appliances . Don't miss this great chance to own a home in Hillstead NBH. Gorgeous Custom built English Tudor on Hillstead Dr. with over 2 acre lot with a scenic view. Beautiful Stone and Stucco construction. Perfect home for entertaining in Spacious 5145 sqft. with 5 Bedroom and 5 full baths and 1 powder room on the main & upper floor. Inviting 2 story open marble entrance foyer w/ crystal Chandelier. the sunken Living room w/ floor to ceiling stone fireplace , and cathedral ceiling. The elegant hand painted ceiling in Formal Dining Room , sliders to full size deck overlooking panoramic view of backyard. Large kitchen w/ island ,Subzero refrigerator & breakfast nook. 35' x 16 ' Oversized family room w/ wood burning fireplace, built in wall unit & sliders to covered deck. Handsome library w/built-in cherry wood bookcases. Hardwood floors on the entire main level except BR #5. Guest bedroom #5 with full bath & sitting area has it's own 2nd entrance door on the side of the house.Hardwood Spiral staircase from the foyer leads to 4 bedrooms & 4 full baths on the upper level , Master suite w/ custom wall cabinets and vaulted ceiling, large walk-in california closets, whirlpool tub and separate shower w/2 shower heads and lovely timeless marble floors. Each bedroom has a own bath. and california walk in closets.Huge unfinished walkout basement with 2 sliding glass doors to step out to beautiful full length stone patio and back yard. 3 piece rough in bath and plumbing rough in for wet bar to be finished by the future owner.Quality Pella casement windows throughout the house, Central vacuum cleaner. Custom quality shine throughout the house, too many to list... A MUST SEE TO APPRECIATE!!! Updated features are: New well & pump installed on 3/2020 ( excellent well yield 10 GPM, ), Complete new well system including new pressure tank , water softener & automatic neutralizing filter in 6/2020. Replaced upper level heating Elements in 10/2020. Whole house professional duct cleaning in 7/2020. the entire roof was replaced in 2005. all 4 HVAC system were replaced in 2012,Warm oil heating system on main area.
Location
State MD
County Baltimore
Zoning RC5
Rooms
Other Rooms Living Room, Dining Room, Bedroom 2, Bedroom 3, Bedroom 4, Bedroom 5, Family Room, Basement, Library, Foyer, Bedroom 1, Bathroom 1, Bathroom 2
Basement Daylight, Full, Space For Rooms, Walkout Level, Windows, Sump Pump, Unfinished, Rear Entrance
Main Level Bedrooms 1
Interior
Interior Features Built-Ins, Ceiling Fan(s), Central Vacuum, Chair Railings, Crown Moldings, Curved Staircase, Entry Level Bedroom, Family Room Off Kitchen, Floor Plan - Open, Kitchen - Country, Kitchen - Gourmet, Kitchen - Island, Kitchen - Table Space, Pantry, Recessed Lighting, Soaking Tub, Tub Shower, Walk-in Closet(s), Water Treat System, Window Treatments, Wood Floors
Hot Water Electric
Heating Forced Air, Central
Cooling Central A/C
Flooring Ceramic Tile, Hardwood, Marble
Fireplaces Number 3
Fireplaces Type Fireplace - Glass Doors
Equipment Central Vacuum, Cooktop, Cooktop - Down Draft, Dishwasher, Disposal, Dryer, Dryer - Front Loading, Exhaust Fan, Icemaker, Oven - Double, Oven - Self Cleaning, Oven - Wall, Refrigerator
Furnishings No
Fireplace Y
Window Features Casement,Palladian,Screens,Sliding
Appliance Central Vacuum, Cooktop, Cooktop - Down Draft, Dishwasher, Disposal, Dryer, Dryer - Front Loading, Exhaust Fan, Icemaker, Oven - Double, Oven - Self Cleaning, Oven - Wall, Refrigerator
Heat Source Oil, Electric
Laundry Main Floor
Exterior
Exterior Feature Balcony, Deck(s), Porch(es)
Parking Features Garage - Side Entry, Garage Door Opener
Garage Spaces 3.0
Utilities Available Cable TV
Water Access N
View Panoramic, Scenic Vista
Roof Type Asphalt
Accessibility None, Level Entry - Main
Porch Balcony, Deck(s), Porch(es)
Road Frontage Private, Road Maintenance Agreement
Attached Garage 3
Total Parking Spaces 3
Garage Y
Building
Lot Description Backs - Open Common Area, Backs to Trees, Landscaping, No Thru Street, Trees/Wooded
Story 3
Sewer On Site Septic, Private Sewer, Septic Pump
Water Private, Well
Architectural Style Tudor
Level or Stories 3
Additional Building Above Grade
Structure Type 2 Story Ceilings,9'+ Ceilings,Cathedral Ceilings,Unfinished Walls
New Construction N
Schools
Elementary Schools Riderwood
Middle Schools Ridgely
High Schools Dulaney
School District Baltimore County Public Schools
Others
Pets Allowed Y
Senior Community No
Tax ID 04032100010956
Ownership Fee Simple
SqFt Source Assessor
Security Features Carbon Monoxide Detector(s),Security System,Smoke Detector,Window Grills
Horse Property N
Special Listing Condition Standard
Pets Allowed No Pet Restrictions
Read Less Info
Want to know what your home might be worth? Contact us for a FREE valuation!

Our team is ready to help you sell your home for the highest possible price ASAP

Bought with Mary L. Tablada • Integrity Realty
GET MORE INFORMATION
Agent | License ID: 0225193218 - VA, 5003479 - MD
+1(703) 298-7037 | jason@jasonandbonnie.com






