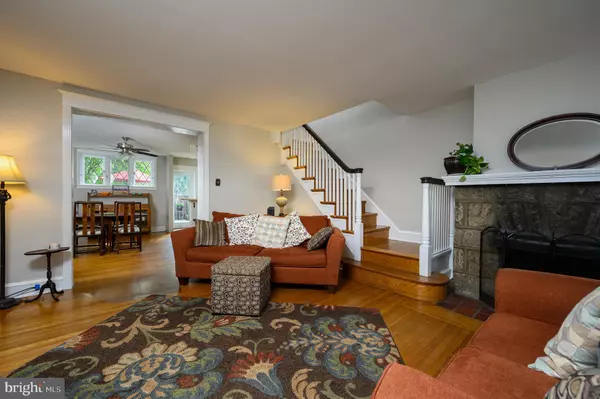$310,000
$299,900
3.4%For more information regarding the value of a property, please contact us for a free consultation.
3 Beds
1 Bath
1,024 SqFt
SOLD DATE : 10/02/2020
Key Details
Sold Price $310,000
Property Type Townhouse
Sub Type Interior Row/Townhouse
Listing Status Sold
Purchase Type For Sale
Square Footage 1,024 sqft
Price per Sqft $302
Subdivision Mt Airy (West)
MLS Listing ID PAPH927848
Sold Date 10/02/20
Style Tudor
Bedrooms 3
Full Baths 1
HOA Y/N N
Abv Grd Liv Area 1,024
Originating Board BRIGHT
Year Built 1925
Annual Tax Amount $2,662
Tax Year 2020
Lot Size 1,338 Sqft
Acres 0.03
Lot Dimensions 16.00 x 83.62
Property Description
Come see this ready to move into home located on a picturesque tree lined street in West Mount Airy! This charming home features hardwood floors throughout, a wood burning stone fireplace, updated kitchen and bath, new windows (2019), new roof (2017), and a new mini spilt system (2018) . The walk out basement has high ceilings and is ready to be finished plus there is a one car attached garage. This Tudor style home is filled with character and features modern updates. Enjoy outdoor living, overlooking a beautiful garden on the quaint front porch, or some private time on the newly built deck. Walk to the train, trails of Fairmount Park, Weavers Way Coop, Carpenter's Woods, Allen's Lane Art Center & the shops and restaurants of Mt. Airy. This house is a must see!!!
Location
State PA
County Philadelphia
Area 19119 (19119)
Zoning RSA5
Rooms
Basement Other
Interior
Hot Water Natural Gas
Heating Radiator
Cooling Central A/C, Ductless/Mini-Split
Fireplaces Number 1
Fireplace Y
Heat Source Natural Gas
Exterior
Parking Features Garage - Rear Entry
Garage Spaces 2.0
Water Access N
Accessibility None
Attached Garage 1
Total Parking Spaces 2
Garage Y
Building
Story 2
Sewer Public Sewer
Water Public
Architectural Style Tudor
Level or Stories 2
Additional Building Above Grade, Below Grade
New Construction N
Schools
School District The School District Of Philadelphia
Others
Senior Community No
Tax ID 092019200
Ownership Fee Simple
SqFt Source Assessor
Special Listing Condition Standard
Read Less Info
Want to know what your home might be worth? Contact us for a FREE valuation!

Our team is ready to help you sell your home for the highest possible price ASAP

Bought with Paula L Seitchik • BHHS Fox & Roach-Chestnut Hill
GET MORE INFORMATION
Agent | License ID: 0225193218 - VA, 5003479 - MD
+1(703) 298-7037 | jason@jasonandbonnie.com






