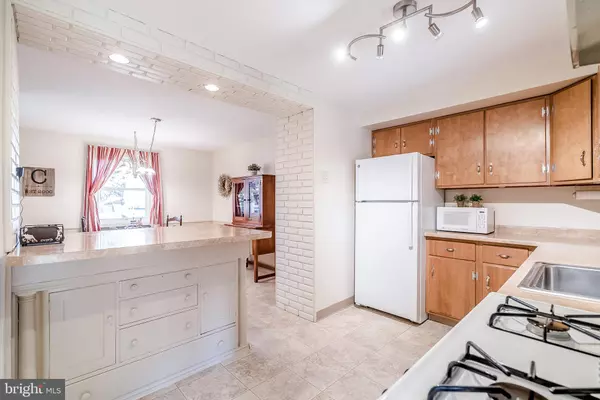$355,000
$369,900
4.0%For more information regarding the value of a property, please contact us for a free consultation.
3 Beds
2 Baths
1,363 SqFt
SOLD DATE : 01/15/2021
Key Details
Sold Price $355,000
Property Type Single Family Home
Sub Type Detached
Listing Status Sold
Purchase Type For Sale
Square Footage 1,363 sqft
Price per Sqft $260
Subdivision None Available
MLS Listing ID PAMC665366
Sold Date 01/15/21
Style Cape Cod
Bedrooms 3
Full Baths 2
HOA Y/N N
Abv Grd Liv Area 1,363
Originating Board BRIGHT
Year Built 1948
Annual Tax Amount $5,440
Tax Year 2020
Lot Size 7,580 Sqft
Acres 0.17
Lot Dimensions 51.00 x 0.00
Property Description
Wonderful opportunity to own this charming 3 bedroom / 2 bath home on one of the loveliest streets of Ambler!! From the well-manicured front lawn, to the brick faade, you will feel the love and pride of ownership - same owner since 1982! The main level features a bright & spacious living room, open eat-in neutral kitchen with breakfast bar, newer appliances, and plenty of counter & cabinet space. It is an easy transition to the sun-filled flex space that can be used as a family room, home office, home schooling room, or recreation room as it has large windows and sliding doors to a brick patio overlooking the gorgeous backyard. For added convenience there is a full bathroom with a shower stall just off the family room. Three sizable bedrooms with decent closet space and a full bath are located on the upper level. The unfinished basement offers a laundry room, space for a home gym, hobby room, workshop, and storage. The backyard has a brick patio, large flat yard, and a new storage shed for storage overflow. This home has been maintained with care, roof, siding, newer windows- (all 2010) and some fresh paint. An excellent location- a few minutes drive or nice walk to the borough for shopping & dining, a park right down the street, close to major roads, and public transportation is easily accessible - all in sought after Upper Dublin School District. Still time to settle before the holidays! This is not a drive-by, please schedule your appointment today!
Location
State PA
County Montgomery
Area Upper Dublin Twp (10654)
Zoning C
Rooms
Basement Full
Interior
Interior Features Breakfast Area, Carpet, Ceiling Fan(s), Family Room Off Kitchen, Kitchen - Eat-In
Hot Water Natural Gas
Heating Heat Pump - Gas BackUp
Cooling Ceiling Fan(s)
Flooring Carpet, Laminated
Heat Source Natural Gas
Laundry Basement
Exterior
Exterior Feature Patio(s)
Parking Features Built In, Garage - Front Entry
Garage Spaces 3.0
Water Access N
Roof Type Architectural Shingle
Accessibility None
Porch Patio(s)
Attached Garage 1
Total Parking Spaces 3
Garage Y
Building
Story 2
Sewer Public Sewer
Water Public
Architectural Style Cape Cod
Level or Stories 2
Additional Building Above Grade, Below Grade
New Construction N
Schools
High Schools Upper Dublin
School District Upper Dublin
Others
Senior Community No
Tax ID 54-00-00916-002
Ownership Fee Simple
SqFt Source Assessor
Special Listing Condition Standard
Read Less Info
Want to know what your home might be worth? Contact us for a FREE valuation!

Our team is ready to help you sell your home for the highest possible price ASAP

Bought with Arthur B Herling III • Long & Foster Real Estate, Inc.
GET MORE INFORMATION
Agent | License ID: 0225193218 - VA, 5003479 - MD
+1(703) 298-7037 | jason@jasonandbonnie.com






