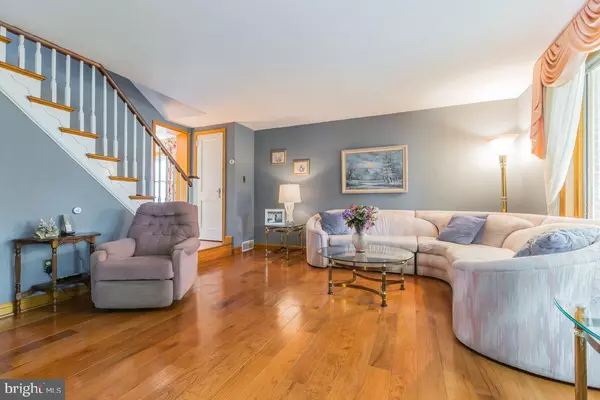$385,000
$384,900
For more information regarding the value of a property, please contact us for a free consultation.
3 Beds
3 Baths
1,618 SqFt
SOLD DATE : 09/04/2020
Key Details
Sold Price $385,000
Property Type Single Family Home
Sub Type Detached
Listing Status Sold
Purchase Type For Sale
Square Footage 1,618 sqft
Price per Sqft $237
Subdivision Chatham Park
MLS Listing ID PADE522386
Sold Date 09/04/20
Style Colonial
Bedrooms 3
Full Baths 2
Half Baths 1
HOA Y/N N
Abv Grd Liv Area 1,618
Originating Board BRIGHT
Year Built 1955
Annual Tax Amount $6,925
Tax Year 2019
Lot Size 6,098 Sqft
Acres 0.14
Lot Dimensions 55.00 x 107.00
Property Description
Sought After Havertown in Chatham Park, Haverford Twp stands this beautiful Brick Colonial All Freshly Painted with Pella Replacement Windows, Front Porch, Garage w/ shared driveway, shed and a cute yard. Newer Roof with Gutter Guard. Walk into a marble entrance living area and Formal Dining room on your left. Expanded well designed kitchen with Oak cabinets has a back exit and mud room. The main level has a Full Bath and extra room can be used as a sitting/reading room or office w/wood flooring. Second floor has a Large Master Bedroom with large closets plus 2nd & 3rd specious bedrooms all with newly refinished hardwood flooring + a full bath and pull down stairs to attic. Basement is partly finished with tons of storage and a beautiful stone wood-burning fireplace, half bath and laundry area.Nearby rt 1 1 - 3 & 476 - Haveford ave and Lancaster. Close Walk to Brookline Blvd with shopping and restaurants.Any offers will be presented the the Sellers Tuesday Afternoon.
Location
State PA
County Delaware
Area Haverford Twp (10422)
Zoning RESIDENTIAL
Rooms
Basement Full, Partially Finished
Interior
Interior Features Attic, Ceiling Fan(s), Dining Area, Entry Level Bedroom, Floor Plan - Traditional, Formal/Separate Dining Room, Kitchen - Eat-In, Stall Shower, Tub Shower, Wood Floors
Hot Water Natural Gas, Electric
Heating Forced Air
Cooling Central A/C
Flooring Ceramic Tile, Hardwood
Fireplaces Number 1
Equipment Dishwasher, Dryer, Oven/Range - Gas, Washer, Water Heater
Furnishings No
Fireplace Y
Window Features Bay/Bow
Appliance Dishwasher, Dryer, Oven/Range - Gas, Washer, Water Heater
Heat Source Natural Gas
Laundry Basement
Exterior
Exterior Feature Brick, Patio(s), Porch(es)
Parking Features Garage - Rear Entry, Garage Door Opener
Garage Spaces 3.0
Utilities Available Cable TV
Water Access N
Roof Type Shingle
Accessibility None
Porch Brick, Patio(s), Porch(es)
Attached Garage 1
Total Parking Spaces 3
Garage Y
Building
Story 2
Sewer Public Sewer
Water Public, Filter
Architectural Style Colonial
Level or Stories 2
Additional Building Above Grade, Below Grade
New Construction N
Schools
Elementary Schools Chatham Park
Middle Schools Haverford
High Schools Haverford Senior
School District Haverford Township
Others
Senior Community No
Tax ID 22-02-00310-00
Ownership Fee Simple
SqFt Source Assessor
Acceptable Financing Conventional, Cash, FHA
Horse Property N
Listing Terms Conventional, Cash, FHA
Financing Conventional,Cash,FHA
Special Listing Condition Standard
Read Less Info
Want to know what your home might be worth? Contact us for a FREE valuation!

Our team is ready to help you sell your home for the highest possible price ASAP

Bought with Robert C Hoopes • Coldwell Banker Realty
GET MORE INFORMATION
Agent | License ID: 0225193218 - VA, 5003479 - MD
+1(703) 298-7037 | jason@jasonandbonnie.com






