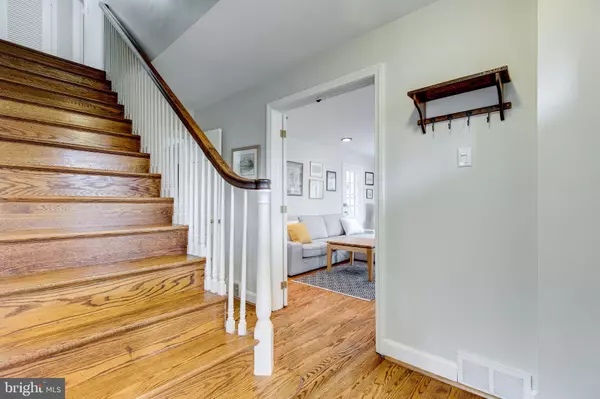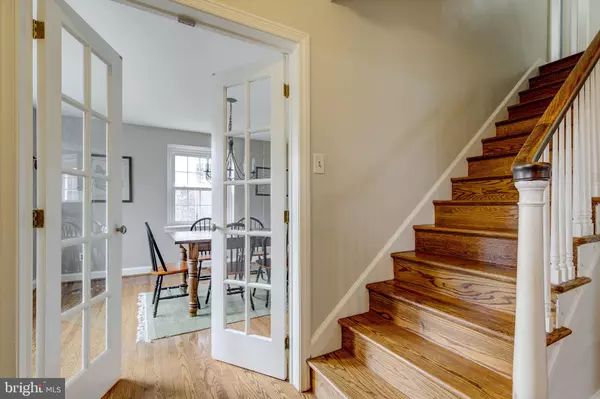$587,700
$489,500
20.1%For more information regarding the value of a property, please contact us for a free consultation.
3 Beds
2 Baths
1,966 SqFt
SOLD DATE : 05/03/2021
Key Details
Sold Price $587,700
Property Type Single Family Home
Sub Type Detached
Listing Status Sold
Purchase Type For Sale
Square Footage 1,966 sqft
Price per Sqft $298
Subdivision None Available
MLS Listing ID PADE539126
Sold Date 05/03/21
Style Cape Cod
Bedrooms 3
Full Baths 2
HOA Y/N N
Abv Grd Liv Area 1,966
Originating Board BRIGHT
Year Built 1950
Annual Tax Amount $10,195
Tax Year 2021
Lot Size 0.271 Acres
Acres 0.27
Lot Dimensions 80.00 x 150.00
Property Description
This spacious expanded stone cape is perfectly located on a picturesque street with a deep setback, just blocks from Swarthmore village. Surprising bonus spaces and charming nooks and crannies all allow wonderful opportunities to relax, spread out, and live, work and study from this move-in ready home. Enter the Center Hall for a taste of the finished oak floors and soft neutral colors found throughout the home. The bright living room boasts a wood-burning fireplace, built-in bookshelves, recessed lighting, four bright windows with deep sills, and a glass door to the covered porch with its ceiling fan and pretty view over the yard. Glass doors on the opposite side of the Center Hall open to the formal dining room with plenty of space for entertaining. The updated kitchen features antique white custom cabinets, granite counter tops and stainless-steel appliances including a newer stove with high-performing vent hood, as well as a storage pantry. The kitchen is open to the sunny breakfast room addition with its bow window, garden window, and door to the driveway and garage. Beside the breakfast room is the spacious first floor family room, with another large bow window overlooking the backyard. Also on the first floor are a bedroom overlooking the side yard, and an updated full bath, with a tile floor, marble topped vanity, and an oversized glass door stall shower with tile surround and built-in shelves. The second floor begins with the generous main bedroom, which stretches from the front of the house to the back and offers four closets (one with floored eaves storage). The updated second floor full hall bath has a tile floor, pedestal sink, and marble tile shower/tub surround with glass tile accents. The third bedroom begins as a classic room with closet, but also includes an attached private nook, which is perfect for use as an office or reading corner. The basement has been fully finished and offers a second family room, a rec room with laundry cupboard and a wall of storage closets, and an exercise room or storage area. Outside, a swirling brick patio overlooks the large, level lot. The charming screened gazebo has a ceiling fan and outlet and can be a magical work or hang-out space in the warmer months, with its lush views of nature. A one-car detached garage helps keep the snow off and provides a handy spot for bicycles or lawn equipment. Central Air keeps the house cool and comfortable on lazy summer days. Located just blocks from the train, library, Co-op Grocery and shops, 520 Rutgers Avenue is served by Wallingford-Swarthmore schools. Just one visit to this very special house and you will instantly feel at home.
Location
State PA
County Delaware
Area Swarthmore Boro (10443)
Zoning RESIDENTIAL
Rooms
Other Rooms Living Room, Dining Room, Bedroom 2, Bedroom 3, Kitchen, Family Room, Breakfast Room, Bedroom 1, Recreation Room, Full Bath
Basement Full, Drainage System, Fully Finished
Main Level Bedrooms 1
Interior
Interior Features Breakfast Area, Built-Ins, Entry Level Bedroom
Hot Water Electric
Heating Heat Pump - Oil BackUp
Cooling Central A/C
Fireplaces Number 1
Fireplace Y
Heat Source Oil
Exterior
Exterior Feature Patio(s), Porch(es)
Parking Features Garage - Front Entry
Garage Spaces 1.0
Water Access N
Accessibility None
Porch Patio(s), Porch(es)
Total Parking Spaces 1
Garage Y
Building
Story 1.5
Sewer Public Sewer
Water Public
Architectural Style Cape Cod
Level or Stories 1.5
Additional Building Above Grade, Below Grade
New Construction N
Schools
Elementary Schools Swarthmore-Rutledge School
Middle Schools Strath Haven
High Schools Strath Haven
School District Wallingford-Swarthmore
Others
Senior Community No
Tax ID 43-00-01099-00
Ownership Fee Simple
SqFt Source Assessor
Special Listing Condition Standard
Read Less Info
Want to know what your home might be worth? Contact us for a FREE valuation!

Our team is ready to help you sell your home for the highest possible price ASAP

Bought with Becky Hansen • D. Patrick Welsh Real Estate, LLC
GET MORE INFORMATION
Agent | License ID: 0225193218 - VA, 5003479 - MD
+1(703) 298-7037 | jason@jasonandbonnie.com






