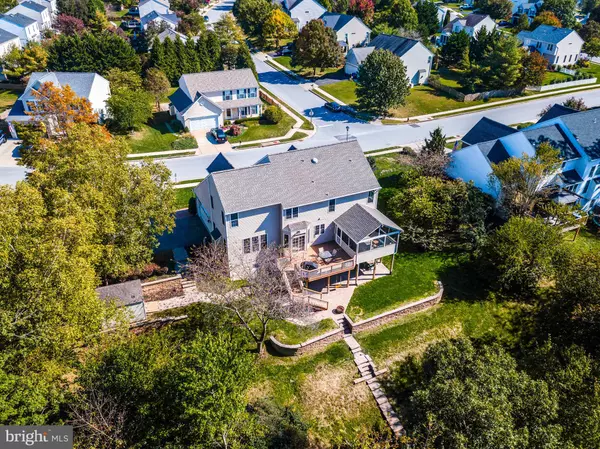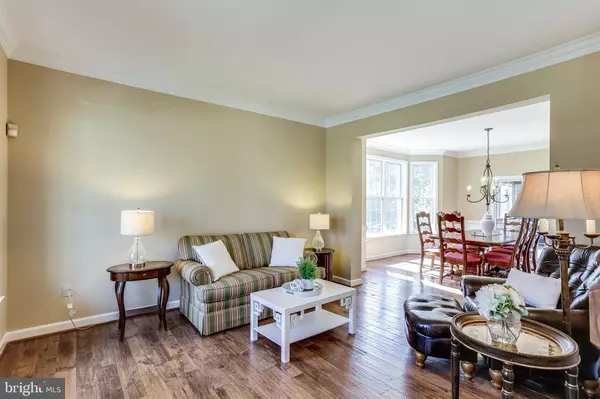$589,900
$589,900
For more information regarding the value of a property, please contact us for a free consultation.
4 Beds
4 Baths
3,492 SqFt
SOLD DATE : 11/13/2020
Key Details
Sold Price $589,900
Property Type Single Family Home
Sub Type Detached
Listing Status Sold
Purchase Type For Sale
Square Footage 3,492 sqft
Price per Sqft $168
Subdivision Fields Of Nottingham
MLS Listing ID MDCR199896
Sold Date 11/13/20
Style Colonial
Bedrooms 4
Full Baths 3
Half Baths 1
HOA Fees $30/ann
HOA Y/N Y
Abv Grd Liv Area 3,092
Originating Board BRIGHT
Year Built 1999
Annual Tax Amount $6,929
Tax Year 2020
Lot Size 0.892 Acres
Acres 0.89
Property Description
Be prepared to be amazed by this beautiful 4 BD/3.5 BA colonial in the highly desired community of Nottingham. A very rare opportunity to own one of the largest lots backing to woods & forest conservation all on .89 acres! Fall in love w/the inviting front porch that you can relax on warm days/evenings. As you enter the home, get ready to be intrigued by endless notable features that include: 2 story foyer, 9' ceilings on the main & lower level, 11' ceiling in the family room, hickory hardwood floors in the foyer, formal living rm, dining rm, family rm, and the entire upper level! The kitchen offers 42" cherry cabinets, an island, Corian countertops, stainless steel appliances, gas cooking, a built-in desk area and a pantry. The impressive 11 ft stone gas fireplace, wood ceiling, along with plenty of windows will make the family room everyone's favorite room to unwind. The formal dining room is an entertainers dream offering a large bay window and space for seating of 12! The upper level offers 3 spacious bedrooms that share a full bath in the hallway with a double vanity. There is a dedicated laundry room on the top level w/cabinets. The owners suite offers 2 walk-in closets, a large step-down sitting area. The owners bathroom has two separate vanities, jetted soaking tub, stand-up shower and a water closet. The entire top level is finished w/beautiful hickory hardwood flooring. Storage will not be an issue in this house, the lower level offers a separate storage room, bonus room, large workshop w/separate 100 amp box, built-in window seats w/storage and a rec room. The walk-out basements exits onto a spacious paver patio that extends the entire length of the deck. In addition, this property will not disappoint nature lovers! There is a grand screened porch with vaulted ceilings and ceiling fans to enjoy the sounds of nature all around! Extensive hardscaping and professionally landscaped! New upper level AC will be installed 10/20/2020. New roof! Do not wait to see this home, be sure to come to one of the Open Houses! This will not last long.
Location
State MD
County Carroll
Zoning RES
Direction East
Rooms
Other Rooms Living Room, Dining Room, Primary Bedroom, Bedroom 2, Bedroom 3, Kitchen, Family Room, Foyer, Bedroom 1, Laundry, Office, Recreation Room, Storage Room, Workshop, Bathroom 2, Bonus Room, Primary Bathroom, Full Bath
Basement Partially Finished, Walkout Level, Windows, Workshop
Interior
Interior Features Ceiling Fan(s), Chair Railings, Combination Dining/Living, Crown Moldings, Floor Plan - Traditional, Kitchen - Island, Kitchen - Country, Recessed Lighting, Wood Floors
Hot Water Natural Gas
Heating Central
Cooling Central A/C
Flooring Ceramic Tile, Hardwood, Partially Carpeted
Fireplaces Number 1
Fireplaces Type Stone, Gas/Propane
Equipment Built-In Microwave, Dishwasher, Disposal, Oven - Wall, Cooktop, Stainless Steel Appliances, Washer, Dryer
Furnishings No
Fireplace Y
Appliance Built-In Microwave, Dishwasher, Disposal, Oven - Wall, Cooktop, Stainless Steel Appliances, Washer, Dryer
Heat Source Natural Gas
Laundry Upper Floor
Exterior
Exterior Feature Deck(s), Patio(s), Porch(es), Screened
Parking Features Garage - Side Entry
Garage Spaces 6.0
Utilities Available Natural Gas Available, Cable TV Available, Electric Available, Phone Available
Amenities Available Basketball Courts, Tennis Courts, Tot Lots/Playground
Water Access N
View Trees/Woods
Roof Type Architectural Shingle
Accessibility None
Porch Deck(s), Patio(s), Porch(es), Screened
Attached Garage 2
Total Parking Spaces 6
Garage Y
Building
Lot Description Backs to Trees
Story 3
Foundation Active Radon Mitigation
Sewer Public Sewer
Water Public
Architectural Style Colonial
Level or Stories 3
Additional Building Above Grade, Below Grade
Structure Type 9'+ Ceilings
New Construction N
Schools
Elementary Schools Parrs Ridge
Middle Schools Mt Airy
High Schools South Carroll
School District Carroll County Public Schools
Others
Senior Community No
Tax ID 0713036179
Ownership Fee Simple
SqFt Source Assessor
Acceptable Financing Cash, Conventional, VA
Listing Terms Cash, Conventional, VA
Financing Cash,Conventional,VA
Special Listing Condition Standard
Read Less Info
Want to know what your home might be worth? Contact us for a FREE valuation!

Our team is ready to help you sell your home for the highest possible price ASAP

Bought with Sandra P Jaso • Northrop Realty
GET MORE INFORMATION
Agent | License ID: 0225193218 - VA, 5003479 - MD
+1(703) 298-7037 | jason@jasonandbonnie.com






