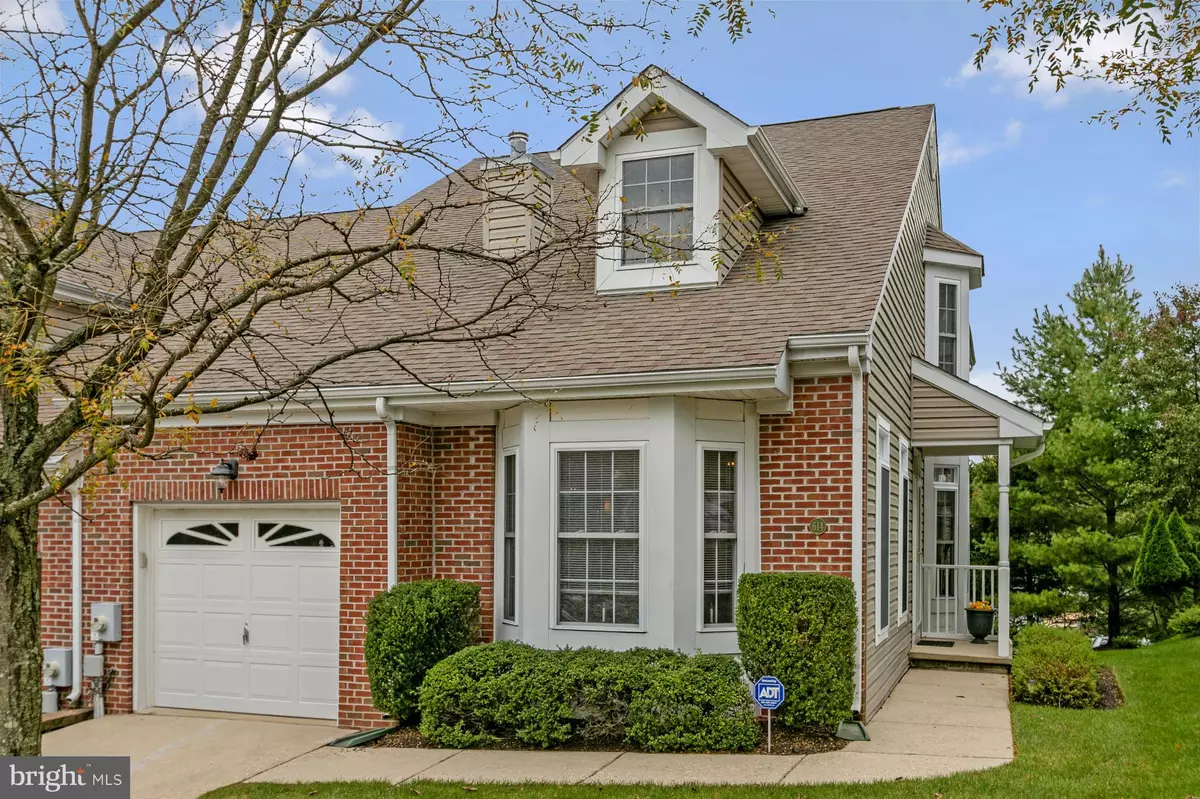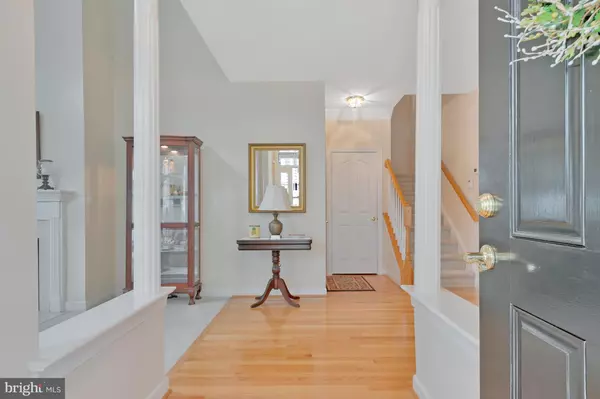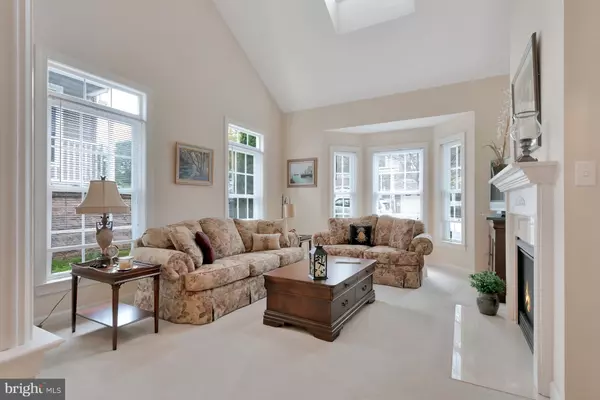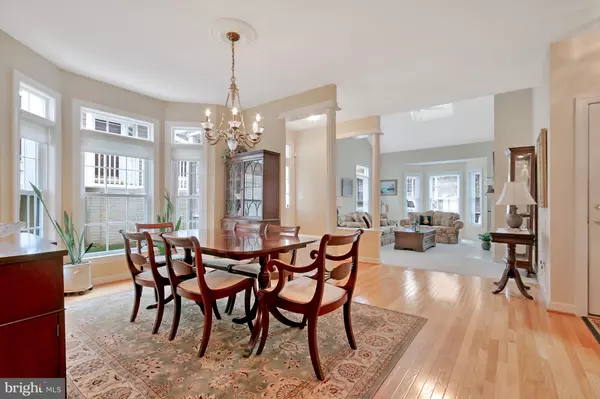$387,000
$387,000
For more information regarding the value of a property, please contact us for a free consultation.
2 Beds
3 Baths
2,175 SqFt
SOLD DATE : 12/16/2020
Key Details
Sold Price $387,000
Property Type Townhouse
Sub Type End of Row/Townhouse
Listing Status Sold
Purchase Type For Sale
Square Footage 2,175 sqft
Price per Sqft $177
Subdivision Little Falls Vill
MLS Listing ID DENC510784
Sold Date 12/16/20
Style Traditional
Bedrooms 2
Full Baths 2
Half Baths 1
HOA Fees $125/mo
HOA Y/N Y
Abv Grd Liv Area 2,175
Originating Board BRIGHT
Year Built 2004
Annual Tax Amount $4,106
Tax Year 2020
Lot Size 4,792 Sqft
Acres 0.11
Property Description
Visit this home virtually: http://www.vht.com/434110647/IDXS - Welcome to Little Falls Village, situated within a beautiful enclave of trees and rolling hills. A wonderful 55+ community located near activities and amenities available in Greenville, Hockessin, Pike Creek, Newark, and Wilmington! You will appreciate this beautiful end-unit town home that was one of the two largest floor plans available. It sits on a premium lot that backs to natural surroundings and wooded space. The entry door opens to a bright expansive space with two elegant columns and half walls bordering the hardwood foyer. To the left is a large living room with vaulted ceiling and gas fireplace with marble surround and hearth. To the right is the dining room which features 9ft ceiling, hardwood flooring, new Hinkley brass chandelier and ceiling medallion, and bay window with custom window treatments. Further inspection reveals a large eat-in kitchen with pantry, dual porcelain sink, 42 maple cabinets with Roll-Trays added to lower cabinets, new cabinet hardware, new upgraded garbage disposal, and new stainless steel appliances! Sliding glass doors lead to an extended 20x10 deck with delightfully private views. Adjacent to the kitchen is one of two master suites. It features a large walk-in closet with custom shelving, and an en-suite bathroom with cultured marble sink. Upstairs, there is a spacious loft with overlook into the living room, and new custom bookshelf/entertainment unit with a granite top. Additional storage is available in the adjacent storage closet with custom shelving. The second floor master suite includes an office area, vaulted ceiling, and windows that provide views of tall trees and uninterrupted sky. The master bath has a double vanity, separate make-up vanity, and large shower. Landscape and lawn maintenance, grass cutting, trash/recycling services, snow removal, and the Clubhouse facilities and provided through annual HOA dues. Relax at the clubhouse, enjoy time with family and friends, engage in the social activities available, utilize the fitness area, or simply enjoy walking around the neighborhood! This is an exceptional home for everyday living and entertaining.
Location
State DE
County New Castle
Area Elsmere/Newport/Pike Creek (30903)
Zoning ST
Rooms
Other Rooms Living Room, Dining Room, Sitting Room, Bedroom 2, Kitchen, Bedroom 1, Loft
Basement Unfinished, Walkout Level
Main Level Bedrooms 1
Interior
Interior Features Ceiling Fan(s), Entry Level Bedroom, Floor Plan - Traditional, Formal/Separate Dining Room, Kitchen - Eat-In, Pantry, Recessed Lighting, Walk-in Closet(s)
Hot Water Natural Gas
Cooling Central A/C
Fireplaces Number 1
Fireplace Y
Heat Source Natural Gas
Exterior
Exterior Feature Deck(s)
Parking Features Garage - Front Entry, Inside Access
Garage Spaces 1.0
Water Access N
Accessibility None
Porch Deck(s)
Attached Garage 1
Total Parking Spaces 1
Garage Y
Building
Story 1.5
Sewer Public Sewer
Water Public
Architectural Style Traditional
Level or Stories 1.5
Additional Building Above Grade, Below Grade
New Construction N
Schools
School District Red Clay Consolidated
Others
Senior Community Yes
Age Restriction 55
Tax ID 07-031.40-143
Ownership Fee Simple
SqFt Source Assessor
Special Listing Condition Standard
Read Less Info
Want to know what your home might be worth? Contact us for a FREE valuation!

Our team is ready to help you sell your home for the highest possible price ASAP

Bought with Christopher S Patterson • Patterson-Schwartz - Greenville

"My job is to find and attract mastery-based agents to the office, protect the culture, and make sure everyone is happy! "
GET MORE INFORMATION






