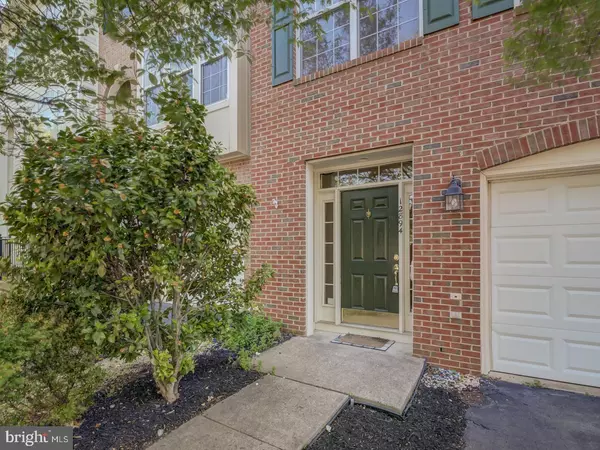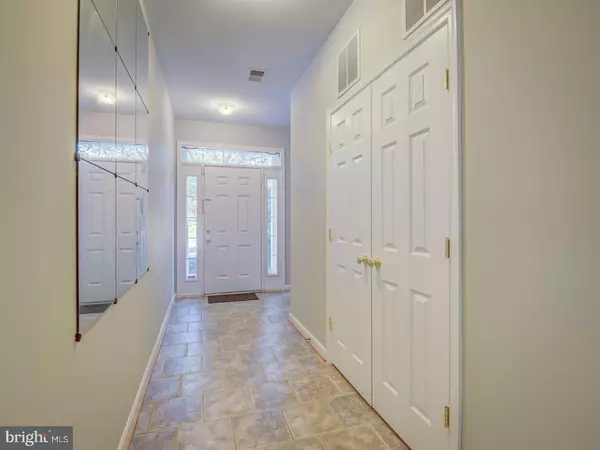$501,500
$515,000
2.6%For more information regarding the value of a property, please contact us for a free consultation.
3 Beds
3 Baths
2,150 SqFt
SOLD DATE : 05/31/2022
Key Details
Sold Price $501,500
Property Type Townhouse
Sub Type Interior Row/Townhouse
Listing Status Sold
Purchase Type For Sale
Square Footage 2,150 sqft
Price per Sqft $233
Subdivision Braemar
MLS Listing ID VAPW2026384
Sold Date 05/31/22
Style Colonial
Bedrooms 3
Full Baths 2
Half Baths 1
HOA Fees $175/mo
HOA Y/N Y
Abv Grd Liv Area 1,560
Originating Board BRIGHT
Year Built 2001
Annual Tax Amount $4,970
Tax Year 2021
Lot Size 1,699 Sqft
Acres 0.04
Property Description
MUST SEE! Stunning TH (2150 SQR FEET) in Very Desirable subdivision - located on pipe stem w/open floor plan- Fresh neutral colors, great natural light. Many UPDATES: Kitchen-32 inch White cabinets, Granite Counter tops, Island, back splash, New refrigerator and New stove, New Microwave, Newer dishwasher , recess lighting, washer/dryer. NEW Flooring throughout. Newer HVAC, Crown molding in dining and powder room. Deck and Patio for outdoor and fenced backyard for your pet. Rough in for 1/2bath LL. Walk to schools and super market and Close to shops galore- Va Gateway: movie theater, stores, & restaurants. HOA fee includes High Speed Internet and TV **** EXCELLENT SCHOOLS***
Location
State VA
County Prince William
Zoning RPC
Rooms
Other Rooms Living Room, Dining Room, Bedroom 3, Kitchen, Family Room, Bathroom 1, Bathroom 2
Basement Full, Garage Access, Front Entrance, Fully Finished
Interior
Interior Features Carpet, Ceiling Fan(s), Crown Moldings, Combination Kitchen/Dining, Combination Kitchen/Living, Combination Dining/Living, Dining Area, Floor Plan - Traditional, Kitchen - Island, Kitchen - Table Space, Recessed Lighting, Soaking Tub
Hot Water Natural Gas
Cooling Central A/C
Equipment Built-In Microwave, Dishwasher, Disposal, Dryer, ENERGY STAR Refrigerator, Exhaust Fan, Microwave, Oven/Range - Gas, Refrigerator, Stove, Stainless Steel Appliances, Washer, Water Heater
Fireplace N
Appliance Built-In Microwave, Dishwasher, Disposal, Dryer, ENERGY STAR Refrigerator, Exhaust Fan, Microwave, Oven/Range - Gas, Refrigerator, Stove, Stainless Steel Appliances, Washer, Water Heater
Heat Source Natural Gas
Laundry Dryer In Unit, Washer In Unit
Exterior
Exterior Feature Deck(s), Patio(s)
Parking Features Garage - Front Entry
Garage Spaces 1.0
Fence Fully, Privacy
Utilities Available Cable TV, Electric Available, Natural Gas Available
Amenities Available Club House, Common Grounds, Community Center, Party Room, Swimming Pool
Water Access N
Accessibility Level Entry - Main
Porch Deck(s), Patio(s)
Attached Garage 1
Total Parking Spaces 1
Garage Y
Building
Story 3
Foundation Other
Sewer Public Sewer
Water Public
Architectural Style Colonial
Level or Stories 3
Additional Building Above Grade, Below Grade
New Construction N
Schools
Elementary Schools T. Clay Wood Elementary
Middle Schools Marsteller
High Schools Patriot
School District Prince William County Public Schools
Others
Pets Allowed Y
HOA Fee Include Broadband,Cable TV,Pool(s),Snow Removal,Trash,High Speed Internet
Senior Community No
Tax ID 7495-64-2417
Ownership Fee Simple
SqFt Source Assessor
Acceptable Financing Conventional, FHA, Cash
Listing Terms Conventional, FHA, Cash
Financing Conventional,FHA,Cash
Special Listing Condition Standard
Pets Allowed Cats OK, Dogs OK
Read Less Info
Want to know what your home might be worth? Contact us for a FREE valuation!

Our team is ready to help you sell your home for the highest possible price ASAP

Bought with Min J Byun • Pearson Smith Realty, LLC

"My job is to find and attract mastery-based agents to the office, protect the culture, and make sure everyone is happy! "
GET MORE INFORMATION






