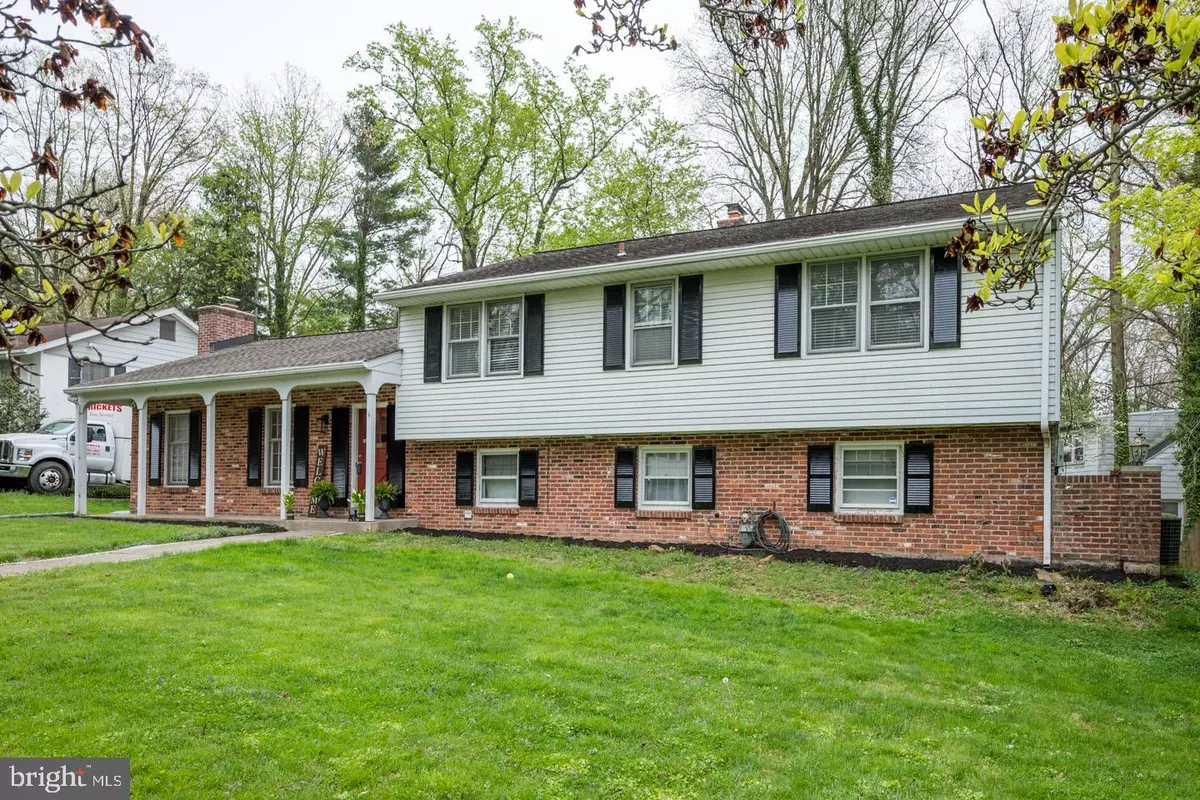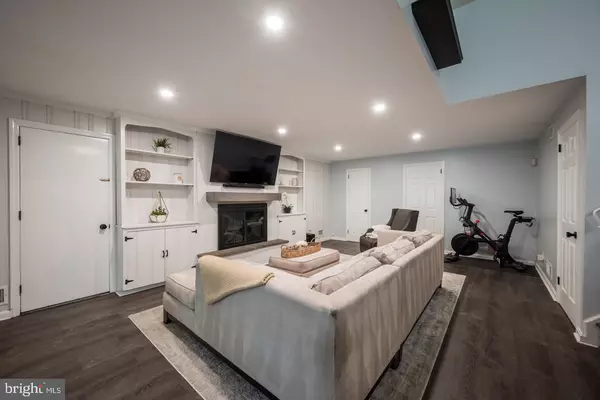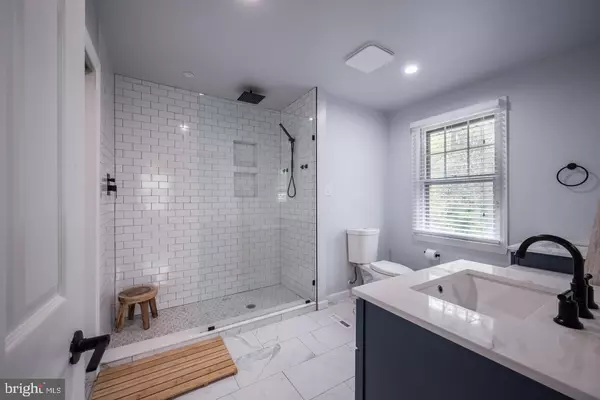$463,500
$475,000
2.4%For more information regarding the value of a property, please contact us for a free consultation.
4 Beds
3 Baths
2,700 SqFt
SOLD DATE : 07/07/2022
Key Details
Sold Price $463,500
Property Type Single Family Home
Sub Type Detached
Listing Status Sold
Purchase Type For Sale
Square Footage 2,700 sqft
Price per Sqft $171
Subdivision Ridgewood
MLS Listing ID DENC2021450
Sold Date 07/07/22
Style Traditional
Bedrooms 4
Full Baths 2
Half Baths 1
HOA Fees $6/ann
HOA Y/N Y
Abv Grd Liv Area 2,700
Originating Board BRIGHT
Year Built 1957
Annual Tax Amount $3,300
Tax Year 2021
Lot Size 0.310 Acres
Acres 0.31
Lot Dimensions 101.30 x 108.70
Property Description
Welcome to 2 Mahaffy Drive in the community of Ridgewood. This home exudes North Wilmington charm, while simultaneously offering contemporary fixtures and features you will adore. Situated on a quiet, tree-lined street, you will love this gracefully modernized home with neutral colors and white trim giving it a cool, coastal feel throughout. Highlights include hardwood floors throughout the first and second levels, open living & dining space, 2 wood-burning fireplaces, sunken family room, modernized bathrooms, a lovely screened porch, custom detail and rich wood moldings, and many valuable upgrades and features. A covered front porch greets you to this home and offers the perfect spot for morning coffee. Step inside to beautiful hardwood floors which extend into the open living room and dining room combination with recessed lighting and cozy wood-burning fireplace in the center of it all; the ideal configuration for gathering with family and friends. Flow into another open living space joining the bright kitchen and sunken family room. This kitchen features stainless steel appliances and oversized center island with seating, and it opens to the lovely family room with recessed lighting and custom built-in bookcases on either side of another wood-burning fireplace. Extend your living, dining, relaxing, and entertaining outside to the flagstone screened porch and enjoy your surroundings year-round. Completing this level is an updated powder room and laundry. Hardwood floors extend upstairs and throughout all 4 bedrooms including the Master Suite with large closet and the bathroom of your dreams with walk-in glass shower with rainfall showerhead. Another updated full bathroom completes this level. Bonus features of this home include a whole-house water filter, ring doorbell camera and motion sensors, and partially floored attic for storage. Valuable upgrades include a new roof on the screened porch, new recessed lighting in den, family room, hallway, and master bath, new six panel doors and knobs, new French doors leading to the porch, crown molding in bedrooms, updated bathrooms, luxury vinyl plank flooring in family room and bath, white blinds throughout, closet organization system, updated electrical devices throughout, all appliances less than 5 years old, new ceiling fans in bedrooms, garage door openers (5 years old). This home is the best of both worlds, with characteristic charm and modern updates. Located close to I-95 and I-495 for easy commuting, Rockwood Park & Museum, the Wilmington Riverfront and all the shopping, restaurants, nightlife, and cultural attractions synonymous with this area, and within the Brandywine School District. Be sure to schedule a showing today!
Location
State DE
County New Castle
Area Brandywine (30901)
Zoning NC10
Rooms
Other Rooms Living Room, Dining Room, Primary Bedroom, Bedroom 2, Bedroom 3, Bedroom 4, Kitchen, Family Room, Laundry, Bathroom 2, Primary Bathroom, Half Bath
Interior
Interior Features Built-Ins, Ceiling Fan(s), Family Room Off Kitchen, Floor Plan - Traditional, Formal/Separate Dining Room, Kitchen - Island, Recessed Lighting, Walk-in Closet(s), Wood Floors
Hot Water Natural Gas
Heating Forced Air
Cooling Central A/C
Flooring Hardwood
Fireplaces Number 1
Fireplaces Type Wood
Equipment Built-In Range, Dishwasher, Disposal, Dryer - Gas, Microwave, Oven/Range - Gas, Refrigerator, Stainless Steel Appliances, Washer, Water Heater
Fireplace Y
Window Features Vinyl Clad
Appliance Built-In Range, Dishwasher, Disposal, Dryer - Gas, Microwave, Oven/Range - Gas, Refrigerator, Stainless Steel Appliances, Washer, Water Heater
Heat Source Natural Gas
Laundry Lower Floor
Exterior
Exterior Feature Porch(es), Roof, Screened
Parking Features Additional Storage Area, Garage - Rear Entry, Garage Door Opener
Garage Spaces 4.0
Utilities Available Cable TV, Natural Gas Available
Water Access N
Roof Type Shingle
Accessibility None
Porch Porch(es), Roof, Screened
Attached Garage 2
Total Parking Spaces 4
Garage Y
Building
Lot Description Front Yard, Landscaping, Level
Story 3
Foundation Block
Sewer Public Sewer
Water Public
Architectural Style Traditional
Level or Stories 3
Additional Building Above Grade, Below Grade
Structure Type 9'+ Ceilings
New Construction N
Schools
School District Brandywine
Others
Senior Community No
Tax ID 06-139.00-051
Ownership Fee Simple
SqFt Source Assessor
Acceptable Financing Cash, FHA, VA, Conventional
Listing Terms Cash, FHA, VA, Conventional
Financing Cash,FHA,VA,Conventional
Special Listing Condition Standard
Read Less Info
Want to know what your home might be worth? Contact us for a FREE valuation!

Our team is ready to help you sell your home for the highest possible price ASAP

Bought with Brian Spangler • BHHS Fox & Roach-Chadds Ford
GET MORE INFORMATION
Agent | License ID: 0225193218 - VA, 5003479 - MD
+1(703) 298-7037 | jason@jasonandbonnie.com






