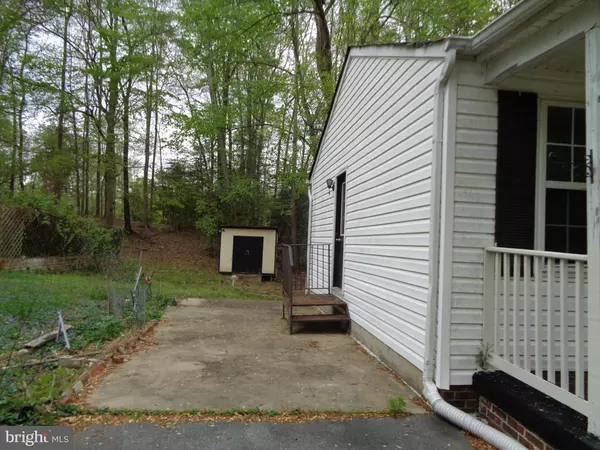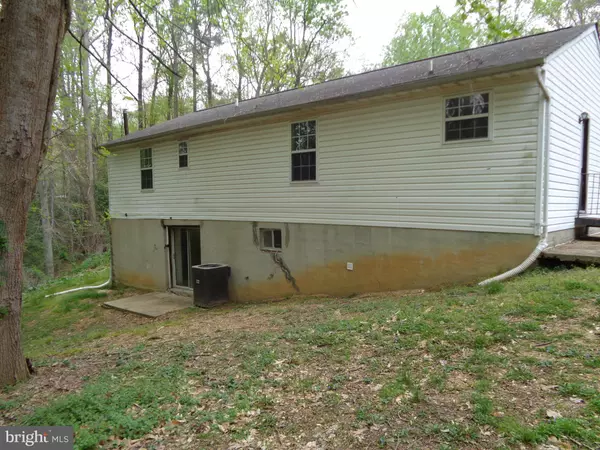$160,000
$177,560
9.9%For more information regarding the value of a property, please contact us for a free consultation.
3 Beds
3 Baths
1,200 SqFt
SOLD DATE : 09/09/2020
Key Details
Sold Price $160,000
Property Type Single Family Home
Sub Type Detached
Listing Status Sold
Purchase Type For Sale
Square Footage 1,200 sqft
Price per Sqft $133
Subdivision None Available
MLS Listing ID MDSM168990
Sold Date 09/09/20
Style Ranch/Rambler
Bedrooms 3
Full Baths 3
HOA Y/N N
Abv Grd Liv Area 1,200
Originating Board BRIGHT
Year Built 1999
Annual Tax Amount $2,368
Tax Year 2019
Lot Size 0.582 Acres
Acres 0.58
Property Description
All Bidders! 3 Bedroom 2 baths main level Rambler with basement. Lower level has a large family room along with Large utility room with washer/ dryer hook up. Third bath with shower. Another finished room.HUD Owned, HUD homes are Sold AsIs. HUD MAKES NO REPAIRS. HUD C ASE# 241-892172. EQUAL HOUSING OPPORTUNITY.GROUND RENT/HOA/CONDO FEES/FF Fees, if any, to be verified by purchaser. All offers submitted to HUD HOME STORE. For bid status and availability visit www.HudHomeStore.com .Eligible Bidders: ALL Bidders. Bid Submission Deadline: Daily at Midnight C T. Managed byOlympus AMS, www.olympusams-re.com. 203K Eligible:
Location
State MD
County Saint Marys
Zoning RNC
Rooms
Other Rooms Living Room, Dining Room, Primary Bedroom, Bedroom 2, Kitchen, Bedroom 1, Other, Recreation Room, Utility Room, Bathroom 1, Bathroom 3, Primary Bathroom
Basement Other
Main Level Bedrooms 3
Interior
Interior Features Attic, Carpet, Ceiling Fan(s), Dining Area, Entry Level Bedroom, Floor Plan - Open, Kitchen - Country, Walk-in Closet(s)
Hot Water Electric
Heating Heat Pump(s)
Cooling Heat Pump(s)
Flooring Carpet, Laminated, Partially Carpeted
Furnishings No
Fireplace N
Heat Source Electric
Laundry Lower Floor, Hookup, Basement
Exterior
Garage Spaces 3.0
Water Access N
View Street, Trees/Woods
Roof Type Composite
Accessibility Other
Total Parking Spaces 3
Garage N
Building
Lot Description Backs to Trees, Front Yard
Story 1
Sewer Community Septic Tank, Private Septic Tank
Water Private
Architectural Style Ranch/Rambler
Level or Stories 1
Additional Building Above Grade, Below Grade
Structure Type Dry Wall
New Construction N
Schools
Elementary Schools Lettie Marshall Dent
Middle Schools Margaret Brent
High Schools Chopticon
School District St. Mary'S County Public Schools
Others
Senior Community No
Tax ID 1905002613
Ownership Fee Simple
SqFt Source Assessor
Special Listing Condition REO (Real Estate Owned)
Read Less Info
Want to know what your home might be worth? Contact us for a FREE valuation!

Our team is ready to help you sell your home for the highest possible price ASAP

Bought with Rhonda C Darden • Cooperative Real Estate Maryland, LLC
GET MORE INFORMATION
Agent | License ID: 0225193218 - VA, 5003479 - MD
+1(703) 298-7037 | jason@jasonandbonnie.com






