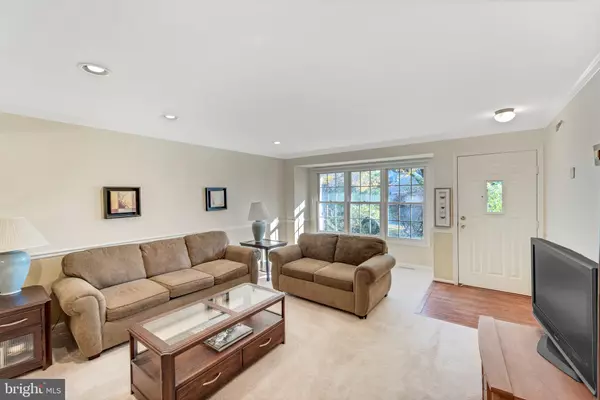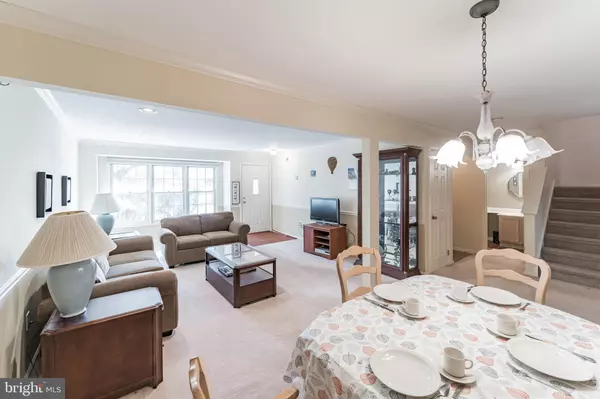$402,500
$393,500
2.3%For more information regarding the value of a property, please contact us for a free consultation.
3 Beds
3 Baths
2,678 SqFt
SOLD DATE : 11/30/2021
Key Details
Sold Price $402,500
Property Type Townhouse
Sub Type Interior Row/Townhouse
Listing Status Sold
Purchase Type For Sale
Square Footage 2,678 sqft
Price per Sqft $150
Subdivision Montgomery Greene
MLS Listing ID PAMC2014974
Sold Date 11/30/21
Style Colonial
Bedrooms 3
Full Baths 2
Half Baths 1
HOA Fees $135/mo
HOA Y/N Y
Abv Grd Liv Area 2,178
Originating Board BRIGHT
Year Built 1993
Annual Tax Amount $5,453
Tax Year 2021
Lot Size 4,618 Sqft
Acres 0.11
Lot Dimensions 28.00 x 0.00
Property Description
Wonderful sun filled townhome in highly sought after Montgomery Green development! Upon entering you will find a wide open floor plan enhance with crown molding and chair rail. The spacious white kitchen has gas cooking with plenty of cabinets and counter space with breakfast bar and eat in area with bay window and skylight. A slider opens onto the ample sized deck perfect for entertaining and or relaxing and enjoying the peaceful private setting backing to trees. The open flow continues from the kitchen to the fireside family room with gas fireplace with marble surround and a pretty triple window letting the outside in. A handy powder room completes the first floor. The second floor presents a spacious space that could be used for a myriad of uses and boasts a lovely primary bedroom suite with double doors , palladium window, dramatic vaulted ceiling , big walk in closet and an en suite spa like bath with ceramic tile, jetted tub and double sinks. Two additional bedrooms have great closet space and are served by a ceramic tiled full bath. An added bonus is the second floor laundry area! Adding to this exciting home is a finished basement with a great room and an office. You will find ceiling fans, recessed lighting and neutral decor throughout. There is a newer roof and hot water heater. What a great location, so close to shopping and major arteries! Welcome Home!
Location
State PA
County Montgomery
Area Montgomery Twp (10646)
Zoning RESIDENTIAL
Rooms
Other Rooms Living Room, Dining Room, Primary Bedroom, Bedroom 2, Bedroom 3, Kitchen, Game Room, Family Room, Office, Bathroom 2, Primary Bathroom
Basement Partially Finished
Interior
Interior Features Carpet, Ceiling Fan(s), Chair Railings, Family Room Off Kitchen, Floor Plan - Open, Kitchen - Eat-In, Recessed Lighting, Skylight(s), WhirlPool/HotTub, Walk-in Closet(s)
Hot Water Natural Gas
Heating Forced Air
Cooling Central A/C
Fireplaces Number 1
Fireplaces Type Gas/Propane
Fireplace Y
Heat Source Natural Gas
Laundry Upper Floor
Exterior
Parking Features Garage - Front Entry
Garage Spaces 1.0
Water Access N
Accessibility None
Attached Garage 1
Total Parking Spaces 1
Garage Y
Building
Story 2
Foundation Concrete Perimeter
Sewer Public Sewer
Water Public
Architectural Style Colonial
Level or Stories 2
Additional Building Above Grade, Below Grade
New Construction N
Schools
School District North Penn
Others
HOA Fee Include Lawn Maintenance,Trash,Snow Removal
Senior Community No
Tax ID 46-00-00468-017
Ownership Fee Simple
SqFt Source Assessor
Special Listing Condition Standard
Read Less Info
Want to know what your home might be worth? Contact us for a FREE valuation!

Our team is ready to help you sell your home for the highest possible price ASAP

Bought with Apurv Vachhani • Springer Realty Group
GET MORE INFORMATION
Agent | License ID: 0225193218 - VA, 5003479 - MD
+1(703) 298-7037 | jason@jasonandbonnie.com






