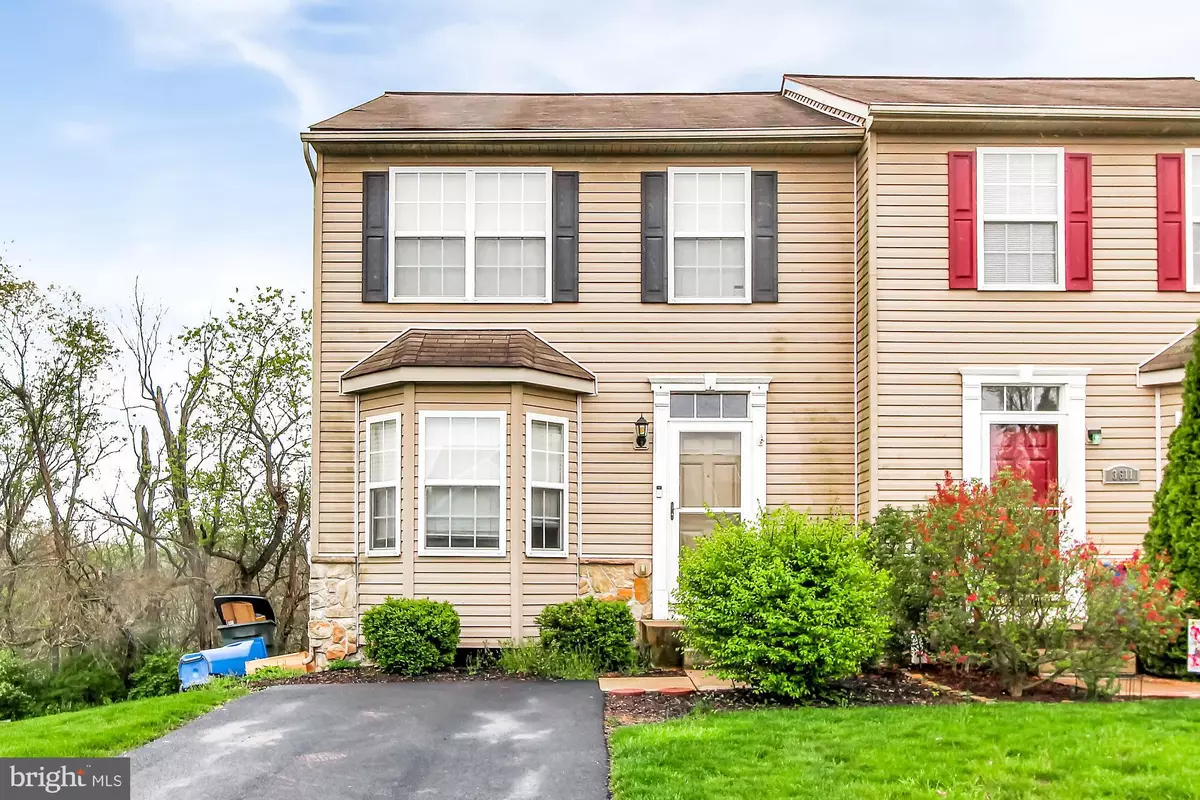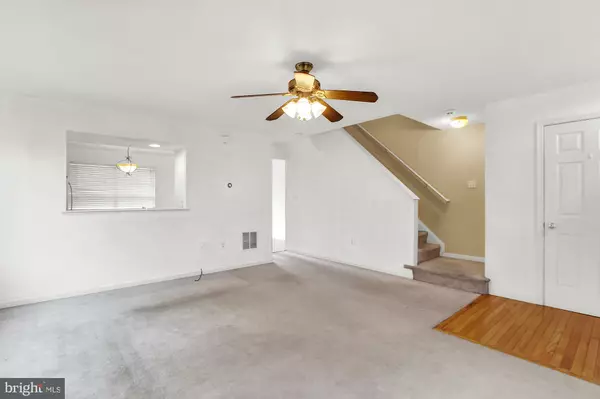$147,500
$147,500
For more information regarding the value of a property, please contact us for a free consultation.
3 Beds
3 Baths
1,732 SqFt
SOLD DATE : 07/16/2020
Key Details
Sold Price $147,500
Property Type Single Family Home
Sub Type Twin/Semi-Detached
Listing Status Sold
Purchase Type For Sale
Square Footage 1,732 sqft
Price per Sqft $85
Subdivision Creekside Village
MLS Listing ID PAYK137026
Sold Date 07/16/20
Style Other
Bedrooms 3
Full Baths 2
Half Baths 1
HOA Fees $60/mo
HOA Y/N Y
Abv Grd Liv Area 1,232
Originating Board BRIGHT
Year Built 2004
Annual Tax Amount $3,744
Tax Year 2019
Lot Size 4,648 Sqft
Acres 0.11
Property Description
A fine opportunity awaits !! This home offers great space and an abundance of notable features in a quiet and convenient neighborhood. The spacious Living Room is accented by a lovely bay window , while the island kitchen is equipped with stainless steel appliances ,gleaming hardwood floor, pantry closet and ample area for dining, Sliders access a private rear deck with stairs to the level backyard. Upstairs there are three bedrooms that includes a Master Bedroom with private bath and ceramic floor. In the lower level there is a finished Family Room, laundry room , and a rough-in for another bathroom. The Superior walls of the foundation create a dry area throughout. The home also features the installation of an ADT system , The entire first floor has just received a "prime coat " of paint; it's ready for the "finish coat" of your individual color. The rear yard is very private and tranquil, This spotless clean home is ideal for the person that wants good space, low maintenance and a great location -----------all at an affordable price,
Location
State PA
County York
Area Dover Twp (15224)
Zoning RESIDENTIAL
Rooms
Other Rooms Living Room, Kitchen, Family Room, Laundry
Basement Full, Fully Finished, Heated
Interior
Interior Features Carpet, Ceiling Fan(s), Combination Kitchen/Dining, Kitchen - Island, Primary Bath(s)
Heating Forced Air
Cooling Central A/C
Flooring Carpet, Vinyl, Hardwood, Ceramic Tile
Equipment Dishwasher, Microwave, Refrigerator, Stove, Washer, Dryer
Window Features Bay/Bow
Appliance Dishwasher, Microwave, Refrigerator, Stove, Washer, Dryer
Heat Source Natural Gas
Exterior
Exterior Feature Deck(s)
Water Access N
View Trees/Woods
Roof Type Asphalt
Accessibility None
Porch Deck(s)
Garage N
Building
Story 2
Sewer Public Sewer
Water Public
Architectural Style Other
Level or Stories 2
Additional Building Above Grade, Below Grade
New Construction N
Schools
School District Dover Area
Others
Senior Community No
Tax ID 24-000-33-0050-00-00000
Ownership Fee Simple
SqFt Source Assessor
Acceptable Financing Cash, Conventional, FHA, VA
Listing Terms Cash, Conventional, FHA, VA
Financing Cash,Conventional,FHA,VA
Special Listing Condition Standard
Read Less Info
Want to know what your home might be worth? Contact us for a FREE valuation!

Our team is ready to help you sell your home for the highest possible price ASAP

Bought with JANICE KIMBALL • Century 21 A Better Way
GET MORE INFORMATION
Agent | License ID: 0225193218 - VA, 5003479 - MD
+1(703) 298-7037 | jason@jasonandbonnie.com






