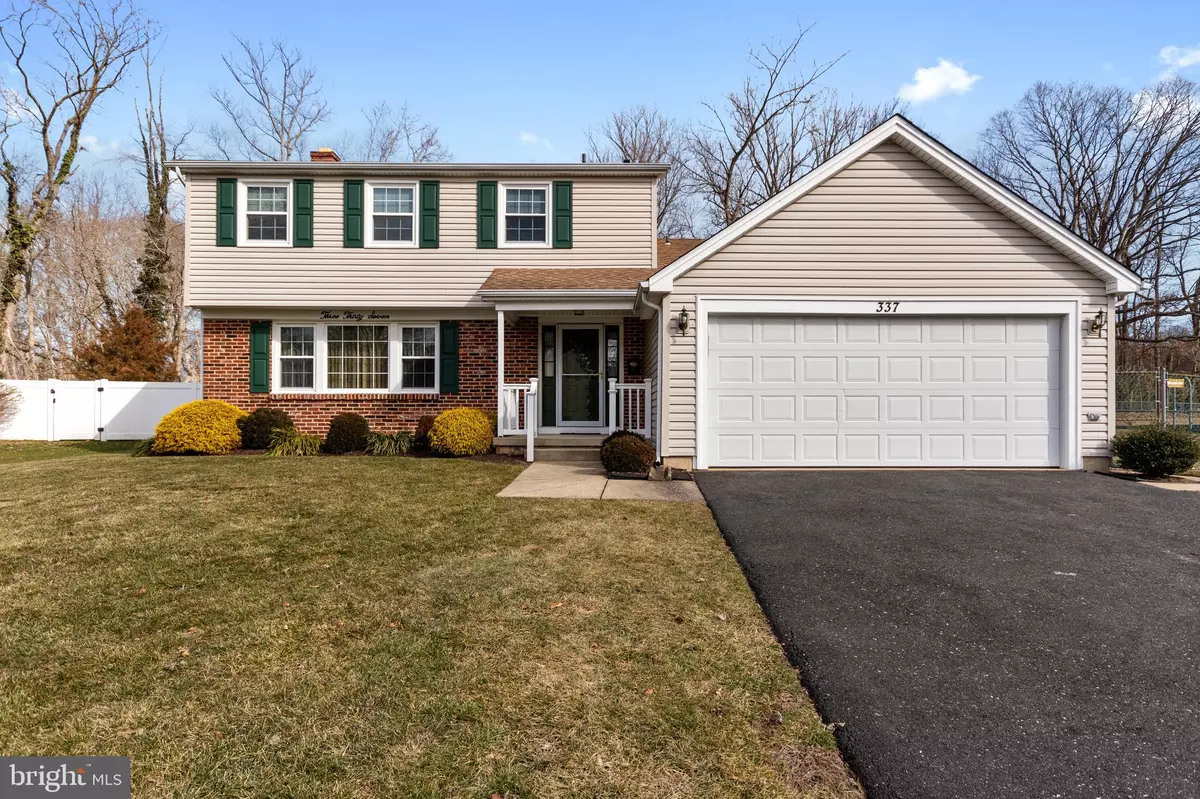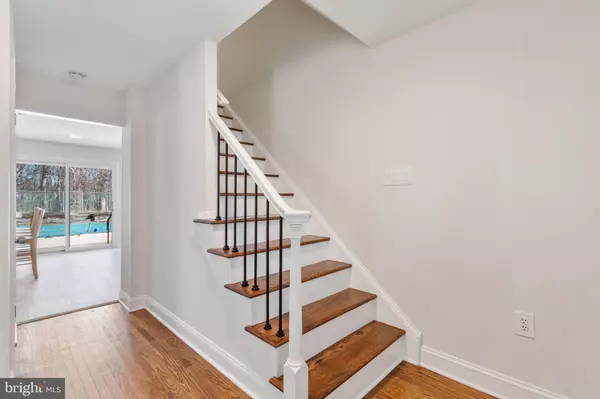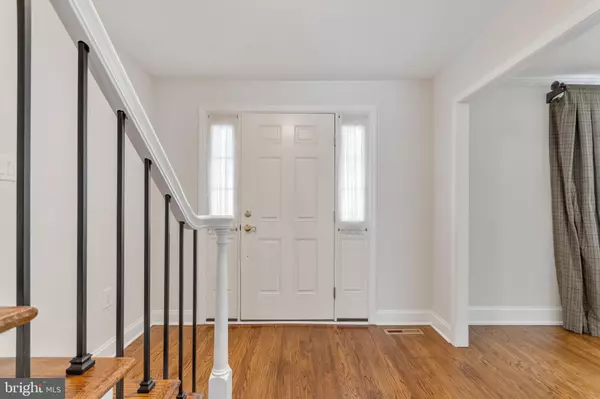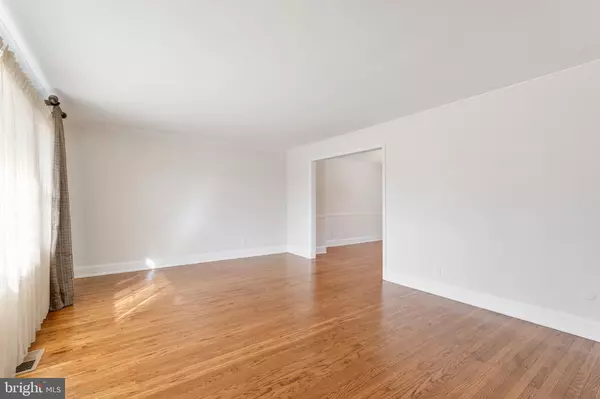$330,000
$309,900
6.5%For more information regarding the value of a property, please contact us for a free consultation.
4 Beds
3 Baths
2,064 SqFt
SOLD DATE : 02/26/2021
Key Details
Sold Price $330,000
Property Type Single Family Home
Sub Type Detached
Listing Status Sold
Purchase Type For Sale
Square Footage 2,064 sqft
Price per Sqft $159
Subdivision Broadmoor
MLS Listing ID NJCD412052
Sold Date 02/26/21
Style Colonial
Bedrooms 4
Full Baths 2
Half Baths 1
HOA Y/N N
Abv Grd Liv Area 2,064
Originating Board BRIGHT
Year Built 1972
Annual Tax Amount $10,537
Tax Year 2020
Lot Size 8,634 Sqft
Acres 0.2
Lot Dimensions 69.07 x 125.00
Property Description
Here is your opportunity to own in Broadmoor. This property is ready for it's new owners to call it home! A ideal setting with the tot lot next door and backing to woods. The front of the home greets you with a well manicured landscape package. Let's head inside and check out the interior. As you enter the home you will immediately take notice of the refinished hardwood floors extending through out the first floor and the upper level. To your left is the formal living room offering you plenty of natural lighting. The rear if the home is where you will find the dining room which is just off the kitchen. The updated kitchen offers you granite counters and tile backsplash. The spacious family room is open off the kitchen and also offers you access to the backyard. Rounding our the main level is the updated powder room and large laundry room. Next up is the second level. Here you will find your generous sized master bedroom with new private bath. Completing the 2nd floor is 3 more spacious bedrooms and another full new bathroom. Next up is the finished basement. This is a great set up for your game room or whatever suites your needs. There is also plenty of space for storage too. Last but not least is the backyard. Summer is coming and your going to enjoy your inground pool! This is a great set up for summer BBQ's. Place this one on your list because it's not going to last.
Location
State NJ
County Camden
Area Gloucester Twp (20415)
Zoning RES
Rooms
Basement Partially Finished
Interior
Hot Water Electric
Heating Forced Air
Cooling Central A/C, Ceiling Fan(s)
Flooring Hardwood, Fully Carpeted
Furnishings No
Fireplace N
Heat Source Natural Gas
Laundry Main Floor
Exterior
Parking Features Garage - Front Entry, Inside Access
Garage Spaces 6.0
Fence Fully
Pool In Ground
Water Access N
View Park/Greenbelt
Accessibility None
Attached Garage 2
Total Parking Spaces 6
Garage Y
Building
Lot Description Backs to Trees
Story 2
Foundation Block
Sewer Public Sewer
Water Public
Architectural Style Colonial
Level or Stories 2
Additional Building Above Grade, Below Grade
Structure Type Dry Wall
New Construction N
Schools
School District Black Horse Pike Regional Schools
Others
Pets Allowed Y
Senior Community No
Tax ID 15-09306-00017
Ownership Fee Simple
SqFt Source Assessor
Acceptable Financing Cash, Conventional, FHA
Listing Terms Cash, Conventional, FHA
Financing Cash,Conventional,FHA
Special Listing Condition Standard
Pets Allowed No Pet Restrictions
Read Less Info
Want to know what your home might be worth? Contact us for a FREE valuation!

Our team is ready to help you sell your home for the highest possible price ASAP

Bought with Mary Ann Fischer • BHHS Fox & Roach-Marlton
GET MORE INFORMATION
Agent | License ID: 0225193218 - VA, 5003479 - MD
+1(703) 298-7037 | jason@jasonandbonnie.com






